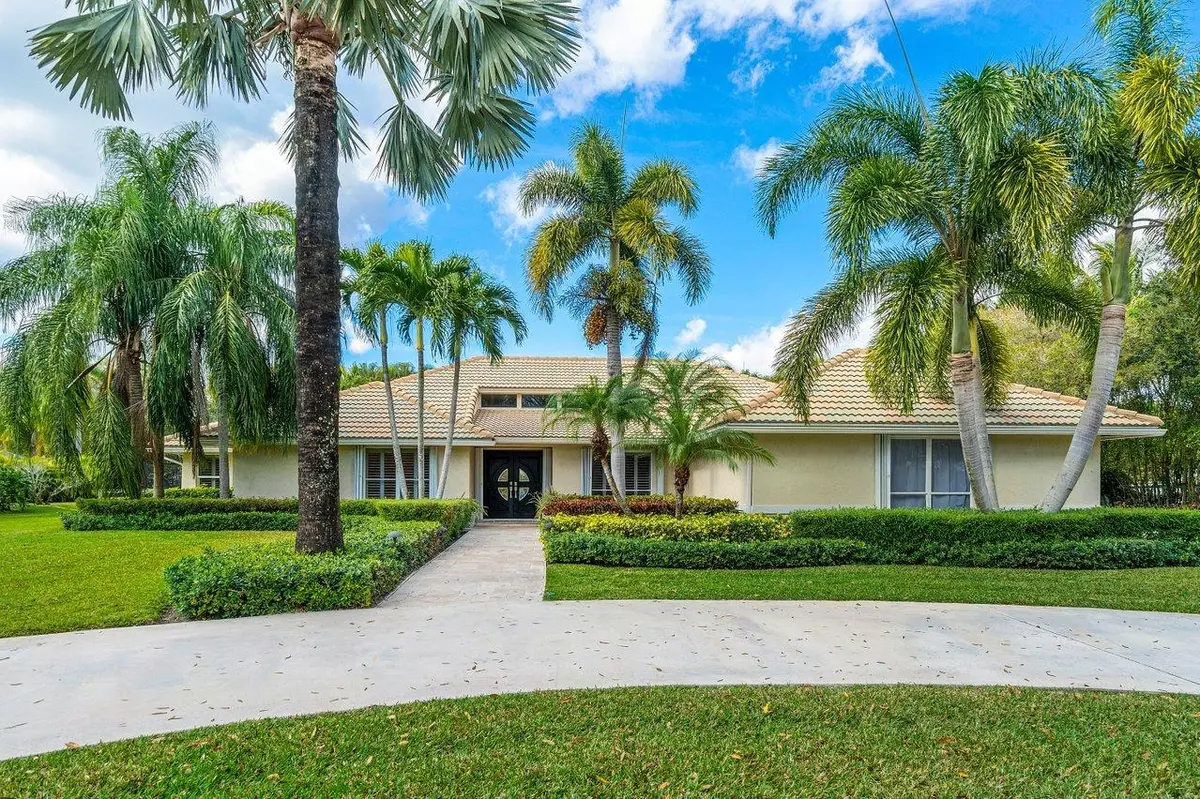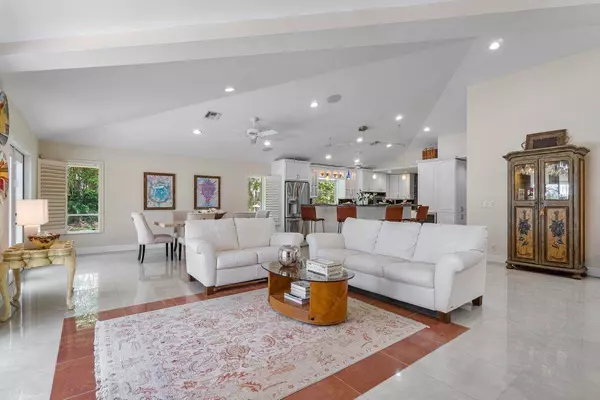Bought with Sainaam Realty & Investment
$925,000
$899,000
2.9%For more information regarding the value of a property, please contact us for a free consultation.
3 Beds
3.1 Baths
2,783 SqFt
SOLD DATE : 03/09/2021
Key Details
Sold Price $925,000
Property Type Single Family Home
Sub Type Single Family Detached
Listing Status Sold
Purchase Type For Sale
Square Footage 2,783 sqft
Price per Sqft $332
Subdivision Steeplechase
MLS Listing ID RX-10685756
Sold Date 03/09/21
Style < 4 Floors,Ranch
Bedrooms 3
Full Baths 3
Half Baths 1
Construction Status Resale
HOA Fees $262/mo
HOA Y/N Yes
Abv Grd Liv Area 26
Year Built 1988
Annual Tax Amount $3,094
Tax Year 2020
Lot Size 1.030 Acres
Property Description
Immaculate home situated on an acre+ lot in the highly sought after, gated community of Steeplechase. 3 Bedrooms, 3.5 Baths, plus a Den/Office spread out in this open floorpan super bright and beautifully neutral home w/20 inch porcelain tile throughout. Kitchen is a Chef's dream. Loads of countertop space and storage, quality wood cabinetry, high end appliances including double ovens, steamer oven w/warming drawer, wine bar 6-burner gas top stove, built-in coffee maker, and a gorgeous curved island w/wet bar. Master Suite is spacious enjoys fabulous views of the outdoor living area. Master Bath features granite counter-tops, a spa-like Jacuzzi tub & a large walk-in shower. Each guest suite is outfitted with a private bathroom & large closets w/built-ins. Tranquil.....
Location
State FL
County Palm Beach
Community Steeplechase
Area 5290
Zoning RE(cit
Rooms
Other Rooms Den/Office, Family, Laundry-Inside
Master Bath Dual Sinks, Mstr Bdrm - Ground, Mstr Bdrm - Sitting, Separate Shower, Separate Tub, Whirlpool Spa
Interior
Interior Features Built-in Shelves, Ctdrl/Vault Ceilings, Foyer, French Door, Pantry, Stack Bedrooms, Volume Ceiling, Walk-in Closet
Heating Central
Cooling Central
Flooring Tile
Furnishings Unfurnished
Exterior
Exterior Feature Auto Sprinkler, Covered Patio, Fence, Screened Patio
Garage 2+ Spaces, Driveway, Garage - Attached
Garage Spaces 2.0
Pool Inground
Community Features Sold As-Is
Utilities Available Cable, Electric, Gas Bottle, Public Water, Septic, Well Water
Amenities Available Bike - Jog, Sidewalks, Street Lights
Waterfront No
Waterfront Description None
View Garden, Pool
Roof Type S-Tile
Present Use Sold As-Is
Parking Type 2+ Spaces, Driveway, Garage - Attached
Exposure South
Private Pool Yes
Building
Lot Description 1 to < 2 Acres, Paved Road, Private Road
Story 1.00
Foundation CBS
Construction Status Resale
Schools
Elementary Schools Grove Park Elementary School
Middle Schools John F. Kennedy Middle School
High Schools Palm Beach Gardens High School
Others
Pets Allowed Yes
HOA Fee Include 262.50
Senior Community No Hopa
Restrictions Buyer Approval,Lease OK w/Restrict,Other
Security Features Burglar Alarm,Gate - Manned,Security Patrol
Acceptable Financing Cash, Conventional
Membership Fee Required No
Listing Terms Cash, Conventional
Financing Cash,Conventional
Read Less Info
Want to know what your home might be worth? Contact us for a FREE valuation!

Our team is ready to help you sell your home for the highest possible price ASAP

"My job is to find and attract mastery-based agents to the office, protect the culture, and make sure everyone is happy! "






