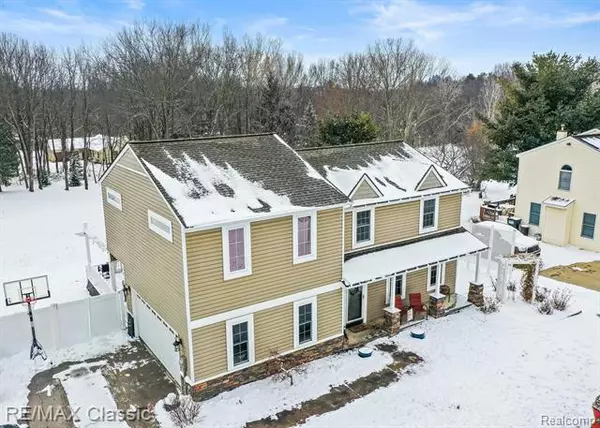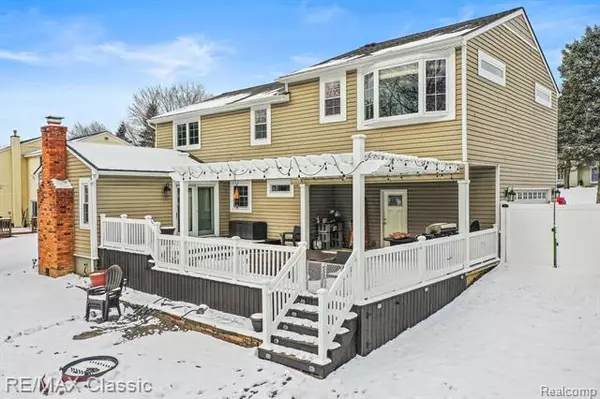$410,000
$399,900
2.5%For more information regarding the value of a property, please contact us for a free consultation.
4 Beds
2.5 Baths
2,249 SqFt
SOLD DATE : 03/08/2021
Key Details
Sold Price $410,000
Property Type Single Family Home
Sub Type Colonial
Listing Status Sold
Purchase Type For Sale
Square Footage 2,249 sqft
Price per Sqft $182
Subdivision Cobblestone Village Sub No 3
MLS Listing ID 2210005156
Sold Date 03/08/21
Style Colonial
Bedrooms 4
Full Baths 2
Half Baths 1
HOA Y/N no
Originating Board Realcomp II Ltd
Year Built 1986
Annual Tax Amount $3,600
Lot Size 0.650 Acres
Acres 0.65
Lot Dimensions 90.00X165.00
Property Description
Rare find - 4 bedroom colonial on gorgeous private .65 acre wooded lot, literal whole home remodel, too many updates to list (see fact sheet). This home has been gutted & structurally added onto, to include(all under last 6 years) new kitchen w/ granite, subway tile, nook & newer stainless appliances. Entry level has wide plank wood flooring, recessed lighting, new trim, paint and doorwall out to the amazing back yard, which offers spacious deck w/ pergola, hot tub and extra large backyard. Structurally added oversized master suite w/ view to your wooded lot and includes built in TV (stays), a remodeled bathroom with custom shower, his/her sinks, heated floor & walk in closet w/ island. Other bedrooms oversized as well. All closets & garage built-ins are custom. Basement offers rec and/or work areas. Exterior was not spared either - new stonework, trim, siding and landscaping. All majors (furnace, roof, water heater, etc..) new in last 6 years or less. NO HOA. Invisible Fence.
Location
State MI
County Oakland
Area Lyon Twp
Direction Pontiac Trail to N onto Cobblestone Ln., to W onto Town Square
Rooms
Other Rooms Bath - Full
Basement Finished
Kitchen Gas Cooktop, ENERGY STAR qualified dishwasher, Disposal, ENERGY STAR qualified dryer, Exhaust Fan, Microwave, Built-In Electric Oven, Plumbed For Ice Maker, ENERGY STAR qualified refrigerator, Stainless Steel Appliance(s), ENERGY STAR qualified washer, Water Purifier Owned, Other
Interior
Interior Features Cable Available, Carbon Monoxide Alarm(s), De-Humidifier, ENERGY STAR Qualified Door(s), ENERGY STAR Qualified Exhaust Fan(s), ENERGY STAR Qualified Light Fixture(s), ENERGY STAR Qualified Window(s), High Spd Internet Avail, Humidifier, Programmable Thermostat, Security Alarm (owned), Spa/Hot-tub, Water Softener (owned)
Hot Water Natural Gas
Heating Forced Air
Cooling Ceiling Fan(s), Central Air
Fireplaces Type Gas
Fireplace yes
Appliance Gas Cooktop, ENERGY STAR qualified dishwasher, Disposal, ENERGY STAR qualified dryer, Exhaust Fan, Microwave, Built-In Electric Oven, Plumbed For Ice Maker, ENERGY STAR qualified refrigerator, Stainless Steel Appliance(s), ENERGY STAR qualified washer, Water Purifier Owned, Other
Heat Source Natural Gas
Laundry 1
Exterior
Exterior Feature BBQ Grill, Outside Lighting, Spa/Hot-tub
Parking Features Attached
Garage Description 2 Car
Roof Type Asphalt
Porch Deck, Porch, Porch - Covered
Road Frontage Paved
Garage yes
Building
Foundation Basement
Sewer Septic-Existing
Water Well-Existing
Architectural Style Colonial
Warranty No
Level or Stories 2 Story
Structure Type Stone,Vinyl
Schools
School District South Lyon
Others
Pets Allowed Yes
Tax ID 2105300067
Ownership Private Owned,Short Sale - No
Acceptable Financing Cash, Conventional
Rebuilt Year 2014
Listing Terms Cash, Conventional
Financing Cash,Conventional
Read Less Info
Want to know what your home might be worth? Contact us for a FREE valuation!

Our team is ready to help you sell your home for the highest possible price ASAP

©2024 Realcomp II Ltd. Shareholders
Bought with 3DX Real Estate LLC

"My job is to find and attract mastery-based agents to the office, protect the culture, and make sure everyone is happy! "






