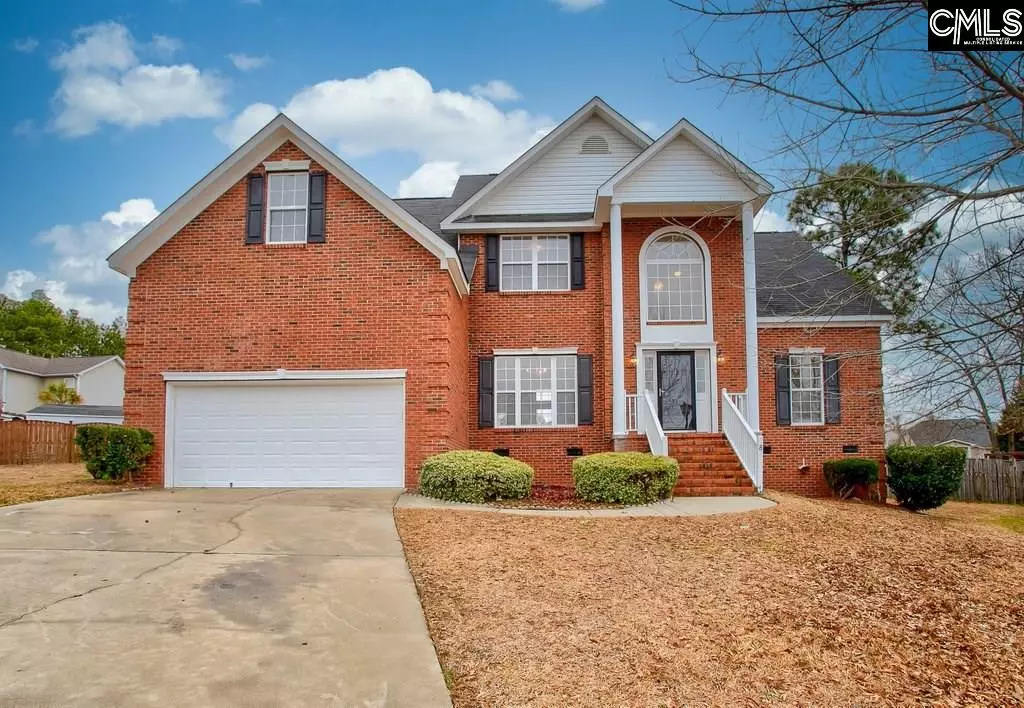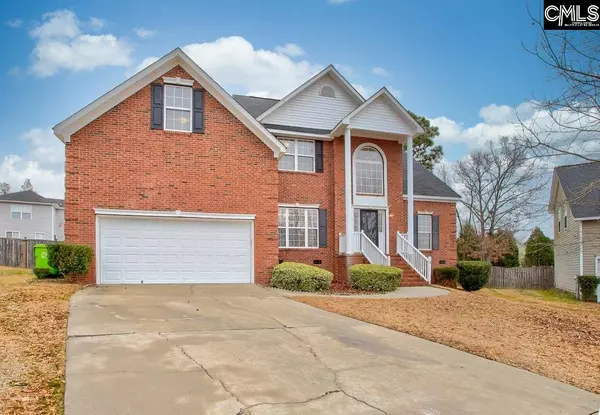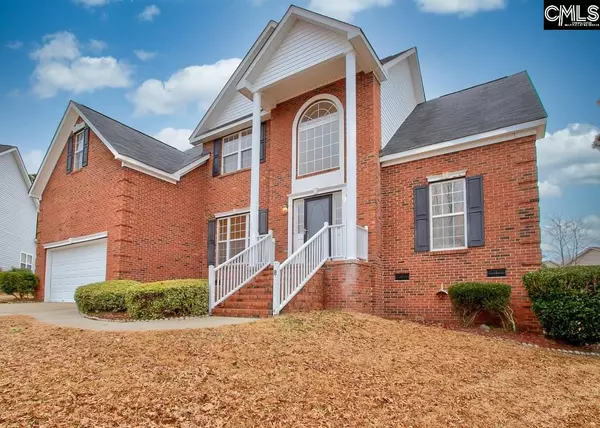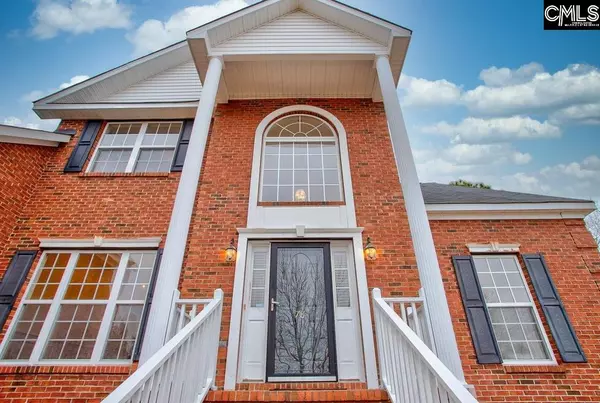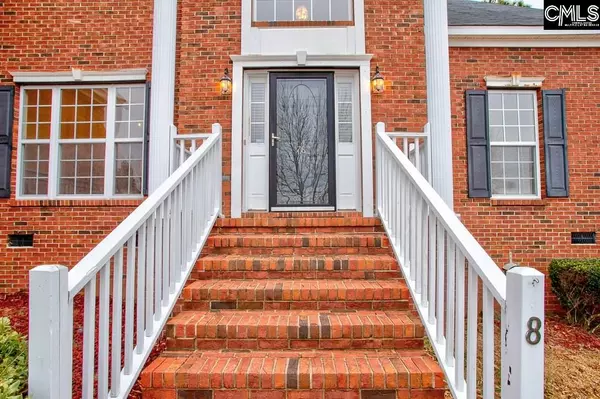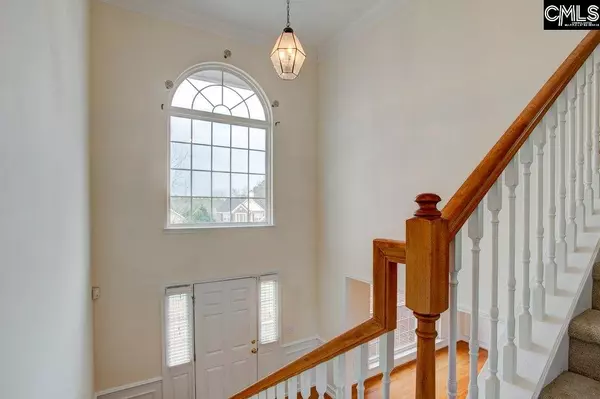$219,000
For more information regarding the value of a property, please contact us for a free consultation.
4 Beds
3 Baths
2,767 SqFt
SOLD DATE : 02/25/2021
Key Details
Property Type Single Family Home
Sub Type Single Family
Listing Status Sold
Purchase Type For Sale
Square Footage 2,767 sqft
Price per Sqft $84
Subdivision Walden Place
MLS Listing ID 509776
Sold Date 02/25/21
Style Traditional
Bedrooms 4
Full Baths 3
HOA Fees $25/ann
Year Built 2005
Property Description
FRESHLY PAINTED HOME WITH GLEAMING HARDWOOD FLOORS THROUGH MAIN LIVING AREA. FORMAL DINING ROOM WITH MOLDING, HARDWOODS. MASTER ON MAIN FLOOR WITH DOOR TO DECK, TREY CEILING, PRIVATE BATH WITH WHIRLPOOL TUB, SEPARATE SHOWER, WALK IN CLOSET, & DOUBLE VANITIES. SECOND BEDROOM DOWN WITH ACCESS TO PRIVATE BATH, PERFECT FOR MOTHER IN LAW SUITE, NURSERY OR OFFICE. 2 STORY FOYER AND STAIRWELL TO UPSTAIRS, 4 LARGE BEDROOMS AND 5TH IS BONUS WITH A CLOSET WHICH IS 5TH BEDROOM. LOOK DOWN UPON YOUR OPEN GREAT ROOM FROM SECOND LEVER. CLOSE TO I-20, FT. JACKSON, SHOPPING & RESTAURANTS.
Location
State SC
County Richland
Area Columbia Northeast
Rooms
Other Rooms Bonus-Finished, FROG (With Closet)
Primary Bedroom Level Main
Master Bedroom Double Vanity, Bath-Private, Separate Shower, Closet-Walk in, Whirlpool, Ceilings-Tray, Closet-Private
Bedroom 2 Main Closet-Walk in, Closet-Private
Dining Room Main Area, Floors-Hardwood, Molding, Ceilings-High (over 9 Ft)
Kitchen Main Eat In, Pantry, Cabinets-Stained, Floors-Vinyl, Counter Tops - Concrete
Interior
Interior Features Ceiling Fan, Garage Opener, Smoke Detector
Heating Heat Pump 1st Lvl, Heat Pump 2nd Lvl, Split System, Zoned
Cooling Heat Pump 1st Lvl, Heat Pump 2nd Lvl, Split System, Zoned
Flooring Carpet, Hardwood, Vinyl
Fireplaces Number 1
Equipment Dishwasher, Disposal, Dryer, Refrigerator, Washer
Laundry Electric, Heated Space, Utility Room
Exterior
Exterior Feature Deck
Parking Features Garage Attached
Garage Spaces 2.0
Pool No
Street Surface Paved
Building
Lot Description Cul-de-Sac
Story 2
Foundation Crawl Space
Sewer Public
Water Public
Structure Type Brick-Partial-AbvFound,Vinyl
Schools
Elementary Schools Catawba Trail
Middle Schools Summit
High Schools Spring Valley
School District Richland Two
Read Less Info
Want to know what your home might be worth? Contact us for a FREE valuation!

Our team is ready to help you sell your home for the highest possible price ASAP
Bought with Burris & Pressley Realty LLC

"My job is to find and attract mastery-based agents to the office, protect the culture, and make sure everyone is happy! "

