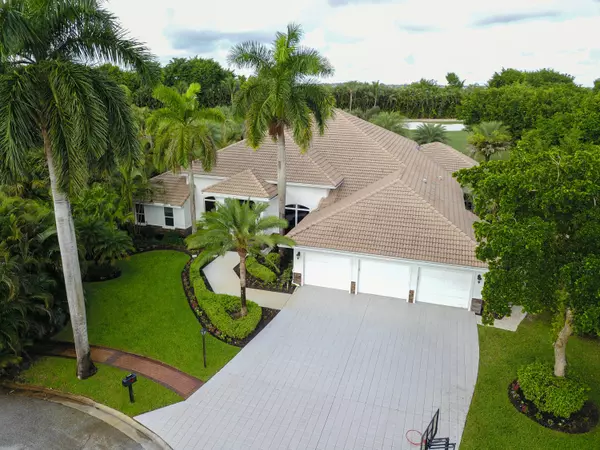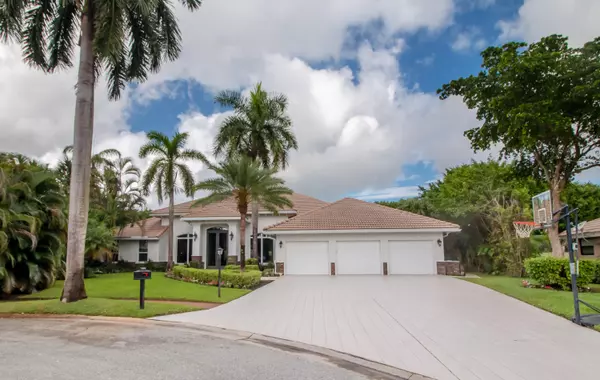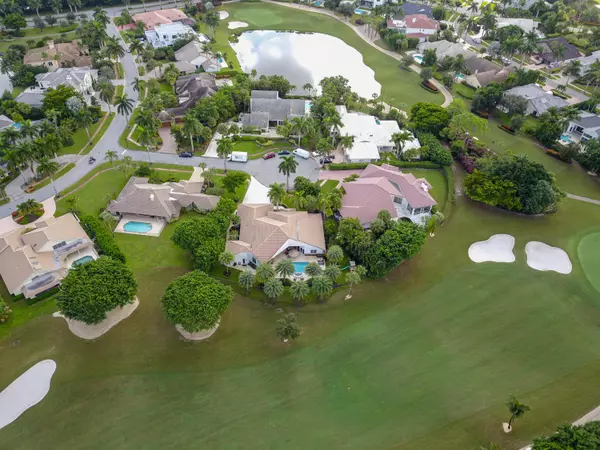Bought with BEX Realty, LLC
$1,525,000
$1,829,000
16.6%For more information regarding the value of a property, please contact us for a free consultation.
4 Beds
4.1 Baths
3,882 SqFt
SOLD DATE : 02/26/2021
Key Details
Sold Price $1,525,000
Property Type Single Family Home
Sub Type Single Family Detached
Listing Status Sold
Purchase Type For Sale
Square Footage 3,882 sqft
Price per Sqft $392
Subdivision St Andrews Country Club 5
MLS Listing ID RX-10667750
Sold Date 02/26/21
Style Contemporary,Ranch
Bedrooms 4
Full Baths 4
Half Baths 1
Construction Status Resale
Membership Fee $150,000
HOA Fees $609/mo
HOA Y/N Yes
Year Built 1988
Annual Tax Amount $6,561
Tax Year 2020
Lot Size 0.390 Acres
Property Description
Fully remodel, ready to move in, ranch estate features panoramic golf views of the Fazio Golf Course in St. Andrews CC. This 4 Bedroom, 4.5 bath show home features Timeless Inset Face Frame Custom Cabinetry. Kitchen boasts Subzero Fridge/Freezer fully integrated into cabinetry. Wolf Built-in Coffee Maker & Microwave Drawer. Wolf 48'' Gas Range w/electric ovens.Statuary Marble Island top w Black leather absolute wood coffered ceilings & Breakfast nook. Large Master Bedroom features Hers/ His Custom Closet. Master Bath w/Timeless Inset Face Frame Custom Cabinetry, Dual Showers Freestanding Tub. Calcite Countertops &Tankless Hot Water heater. Split floor plan with separate sitting rooms, Coffered Ceilings. Large Pool overlooking course. Hurricane Impact Windows and Doors.R30 insu
Location
State FL
County Palm Beach
Community St Andrews Country Club
Area 4650
Zoning RT
Rooms
Other Rooms Attic, Family, Storage
Master Bath Dual Sinks, Mstr Bdrm - Ground, Separate Shower
Interior
Interior Features Bar, Closet Cabinets, Custom Mirror, French Door, Kitchen Island, Pantry, Pull Down Stairs, Split Bedroom, Volume Ceiling, Walk-in Closet, Wet Bar
Heating Central
Cooling Central
Flooring Other
Furnishings Unfurnished
Exterior
Exterior Feature Auto Sprinkler, Covered Patio, Custom Lighting
Parking Features 2+ Spaces, Garage - Attached, Golf Cart, Vehicle Restrictions
Garage Spaces 3.0
Pool Inground
Community Features Sold As-Is, Gated Community
Utilities Available Electric, Public Sewer, Public Water
Amenities Available Basketball, Cafe/Restaurant, Clubhouse, Community Room, Fitness Center, Golf Course, Pool, Putting Green, Sauna, Sidewalks, Tennis
Waterfront Description None
View Golf
Roof Type S-Tile
Present Use Sold As-Is
Exposure Southeast
Private Pool Yes
Building
Lot Description 1/4 to 1/2 Acre, Cul-De-Sac, Sidewalks
Story 1.00
Unit Features On Golf Course
Foundation CBS, Stone, Stucco
Construction Status Resale
Schools
Elementary Schools Calusa Elementary School
Middle Schools Omni Middle School
High Schools Spanish River Community High School
Others
Pets Allowed Yes
HOA Fee Include Cable,Common Areas,Security
Senior Community No Hopa
Restrictions Commercial Vehicles Prohibited,Other
Acceptable Financing Cash, Conventional
Horse Property No
Membership Fee Required Yes
Listing Terms Cash, Conventional
Financing Cash,Conventional
Pets Allowed No Aggressive Breeds
Read Less Info
Want to know what your home might be worth? Contact us for a FREE valuation!

Our team is ready to help you sell your home for the highest possible price ASAP
"My job is to find and attract mastery-based agents to the office, protect the culture, and make sure everyone is happy! "






