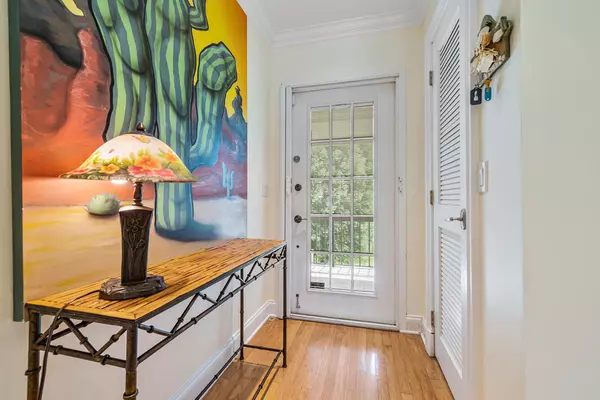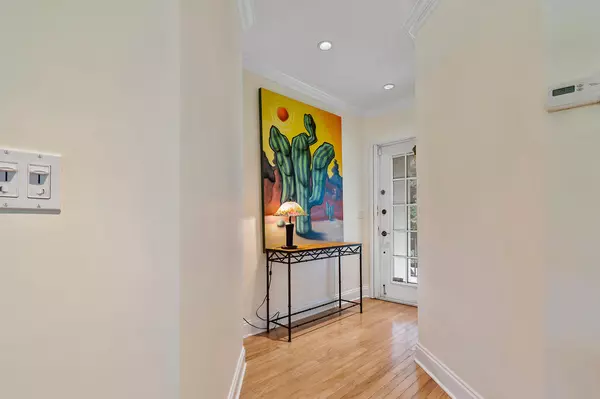Bought with The Club at Quail Ridge Realty Inc
$115,000
$119,900
4.1%For more information regarding the value of a property, please contact us for a free consultation.
2 Beds
2 Baths
1,737 SqFt
SOLD DATE : 02/23/2021
Key Details
Sold Price $115,000
Property Type Condo
Sub Type Condo/Coop
Listing Status Sold
Purchase Type For Sale
Square Footage 1,737 sqft
Price per Sqft $66
Subdivision Quail Ridge
MLS Listing ID RX-10660225
Sold Date 02/23/21
Style Traditional
Bedrooms 2
Full Baths 2
Construction Status Resale
Membership Fee $45,000
HOA Fees $905/mo
HOA Y/N Yes
Year Built 1980
Annual Tax Amount $1,850
Tax Year 2019
Property Description
This 2nd floor 2 BR garden condo located in the Mallard section has many upgrades to offer the new buyer. Hardwood floors are in living, dining and hallways. The French door entrance to the master BR has been reconfigured off of the back lanai to allow for privacy. The stunning master bathroom & closet area has been reconfigured also to provide a large walk-in closet w/ a stack front loading washer/dryer & tons of built-ins for storage. Wood cabinetry is on both sides of the vanity including dual sinks w/ onyx counters, A large whirlpool soaking tub is the highlight! The updated guest bathroom features a white vanity w/ glass sink & tiled bath/shower. There's also an open, screened porch off the dining room to enjoy the outdoors. This condo is a fantastic value!
Location
State FL
County Palm Beach
Community Mallard
Area 4510
Zoning Residential
Rooms
Other Rooms Laundry-Inside
Master Bath Dual Sinks, Mstr Bdrm - Sitting, Whirlpool Spa
Interior
Interior Features Bar, Built-in Shelves, Split Bedroom, Walk-in Closet
Heating Central, Electric
Cooling Central, Electric
Flooring Laminate, Wood Floor
Furnishings Furniture Negotiable
Exterior
Exterior Feature Auto Sprinkler, Fence, Screen Porch
Parking Features Assigned, Guest, Vehicle Restrictions
Community Features Sold As-Is, Gated Community
Utilities Available Cable, Electric, Public Sewer, Public Water
Amenities Available Bike - Jog, Bike Storage, Bocce Ball, Business Center, Clubhouse, Fitness Center, Golf Course, Library, Manager on Site, Pickleball, Pool, Putting Green, Spa-Hot Tub, Tennis, Whirlpool
Waterfront Description None
View Golf
Roof Type S-Tile
Present Use Sold As-Is
Exposure South
Private Pool No
Building
Lot Description Golf Front, Paved Road
Story 2.00
Unit Features Corner,On Golf Course
Foundation CBS
Unit Floor 2
Construction Status Resale
Others
Pets Allowed Yes
HOA Fee Include Cable,Common Areas,Common R.E. Tax,Insurance-Bldg,Lawn Care,Maintenance-Exterior,Pool Service,Security,Trash Removal
Senior Community No Hopa
Restrictions Buyer Approval,Commercial Vehicles Prohibited,Interview Required,No RV,No Truck,Other
Security Features Entry Card,Gate - Manned,Security Patrol,TV Camera
Acceptable Financing Cash, Conventional
Horse Property No
Membership Fee Required Yes
Listing Terms Cash, Conventional
Financing Cash,Conventional
Read Less Info
Want to know what your home might be worth? Contact us for a FREE valuation!

Our team is ready to help you sell your home for the highest possible price ASAP

"My job is to find and attract mastery-based agents to the office, protect the culture, and make sure everyone is happy! "






