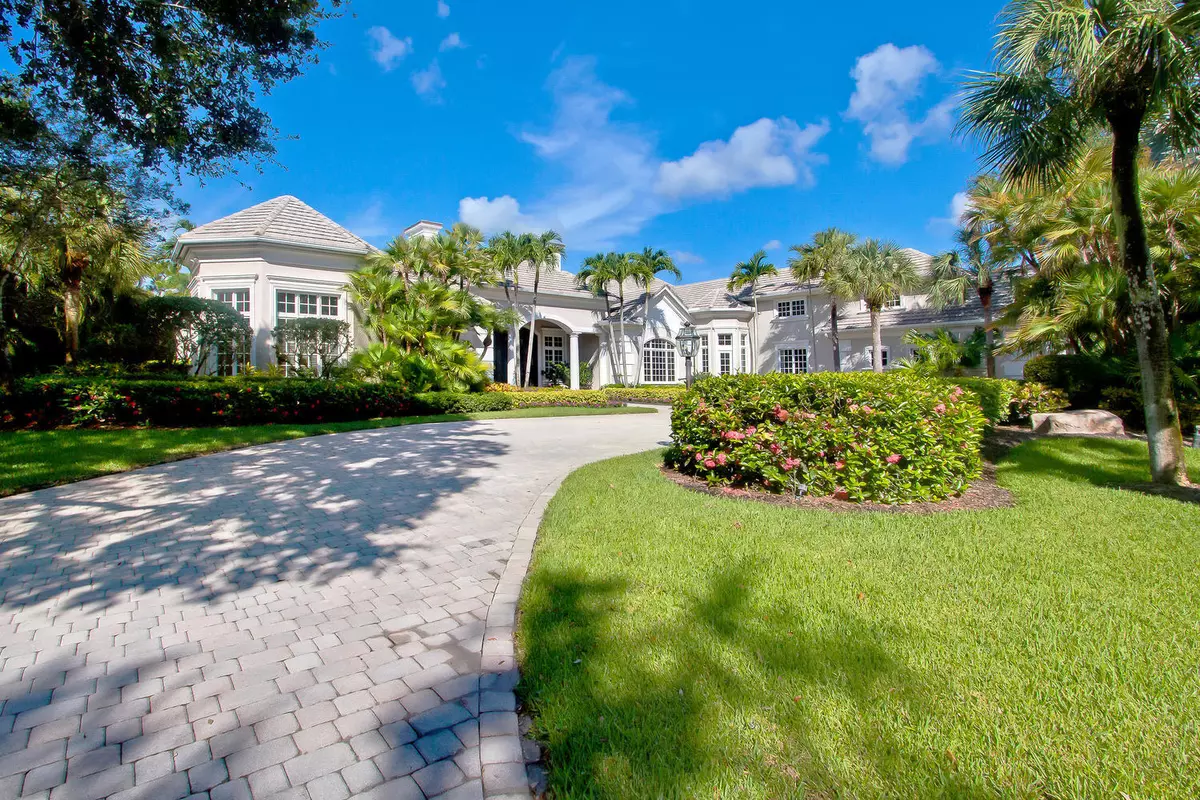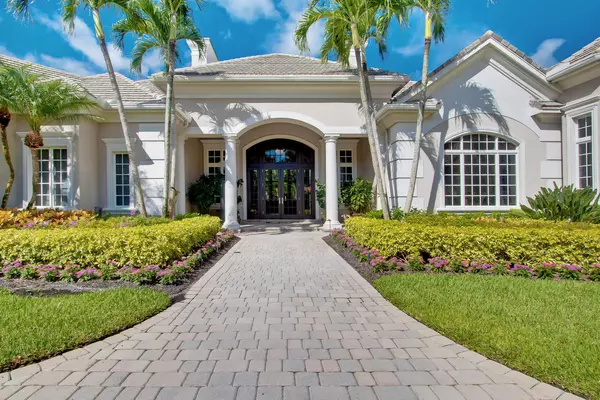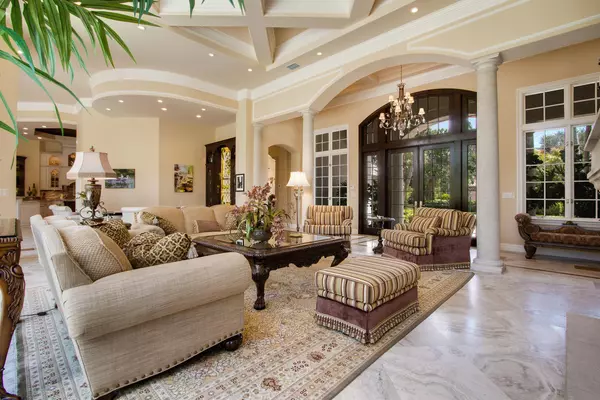Bought with Compass Florida, LLC
$2,882,300
$3,495,000
17.5%For more information regarding the value of a property, please contact us for a free consultation.
5 Beds
6.1 Baths
7,669 SqFt
SOLD DATE : 02/10/2021
Key Details
Sold Price $2,882,300
Property Type Single Family Home
Sub Type Single Family Detached
Listing Status Sold
Purchase Type For Sale
Square Footage 7,669 sqft
Price per Sqft $375
Subdivision Old Marsh Golf Club Minor
MLS Listing ID RX-10665761
Sold Date 02/10/21
Style Contemporary,Mediterranean
Bedrooms 5
Full Baths 6
Half Baths 1
Construction Status Resale
Membership Fee $125,000
HOA Fees $694/mo
HOA Y/N Yes
Year Built 2000
Annual Tax Amount $44,067
Tax Year 2019
Lot Size 0.809 Acres
Property Description
Sprawling estate home completely overhauled in past few years in private and exclusive of Old Marsh Golf Club. No room or expense was spared in the complete remodel of this almost 8,000 SF expansive primarily single-story home. Open the front door and floor to ceiling windows show off the stunning views of miles of quiet and private marshland waters. Custom built bar with quartzite countertops and a stained-glass backsplash is equipped with a sink, fridge, ice maker and plenty of storage. Fully equipped Chef's Kitchen has been completely revamped with quartzite countertops, custom two-tone cabinetry, dual sinks, and large gas stovetop. The light and bright remodel is seen best in the openness from front door to the patio through the living room and family rooms...
Location
State FL
County Palm Beach
Community Old Marsh Golf Club
Area 5340
Zoning Residential
Rooms
Other Rooms Cabana Bath, Den/Office, Family, Laundry-Inside, Media, Recreation, Storage
Master Bath Bidet, Dual Sinks, Mstr Bdrm - Ground, Mstr Bdrm - Sitting, Separate Shower, Separate Tub, Whirlpool Spa
Interior
Interior Features Built-in Shelves, Ctdrl/Vault Ceilings, Dome Kitchen, Entry Lvl Lvng Area, Fireplace(s), Foyer, French Door, Pantry, Split Bedroom, Volume Ceiling, Walk-in Closet, Wet Bar
Heating Central, Zoned
Cooling Ceiling Fan, Central, Zoned
Flooring Carpet, Marble
Furnishings Furniture Negotiable,Unfurnished
Exterior
Exterior Feature Built-in Grill, Covered Patio, Fence, Open Patio, Screened Patio, Summer Kitchen, Zoned Sprinkler
Parking Features Drive - Circular, Drive - Decorative, Garage - Attached, Golf Cart, Open
Garage Spaces 3.5
Pool Equipment Included, Freeform, Heated, Inground, Salt Chlorination, Spa
Community Features Gated Community
Utilities Available Cable, Electric, Gas Natural, Public Sewer, Public Water, Underground
Amenities Available Bike - Jog, Cafe/Restaurant, Clubhouse, Golf Course, Manager on Site, Picnic Area, Putting Green, Sauna, Street Lights, Tennis
Waterfront Description Lake
View Garden, Lake, Other, Pool
Roof Type Concrete Tile
Exposure Northeast
Private Pool Yes
Building
Lot Description 1/2 to < 1 Acre, Private Road, West of US-1
Story 2.00
Foundation CBS
Construction Status Resale
Schools
Elementary Schools Marsh Pointe Elementary
Middle Schools Watson B. Duncan Middle School
High Schools William T. Dwyer High School
Others
Pets Allowed Yes
HOA Fee Include Cable,Common Areas,Common R.E. Tax,Management Fees,Reserve Funds,Trash Removal
Senior Community No Hopa
Restrictions Buyer Approval
Security Features Gate - Manned,Security Sys-Owned
Acceptable Financing Cash, Conventional
Horse Property No
Membership Fee Required Yes
Listing Terms Cash, Conventional
Financing Cash,Conventional
Read Less Info
Want to know what your home might be worth? Contact us for a FREE valuation!

Our team is ready to help you sell your home for the highest possible price ASAP

"My job is to find and attract mastery-based agents to the office, protect the culture, and make sure everyone is happy! "






