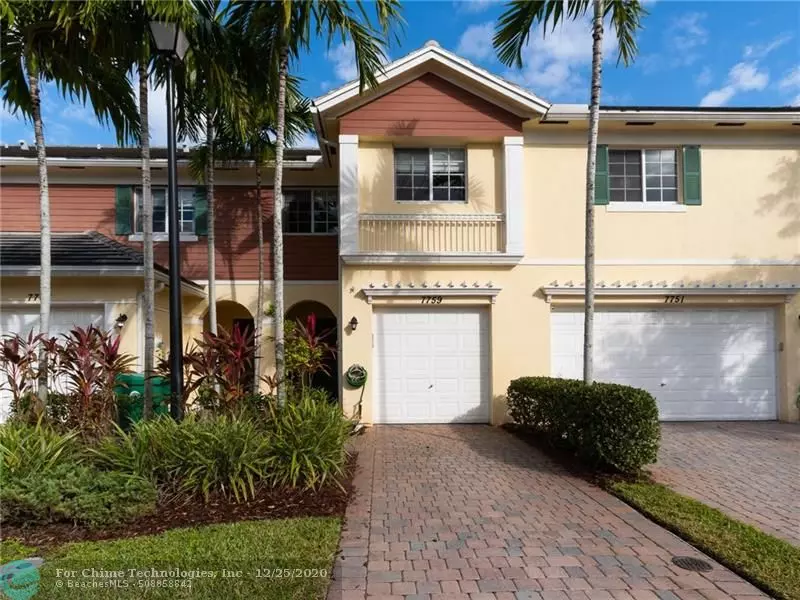$357,000
$359,000
0.6%For more information regarding the value of a property, please contact us for a free consultation.
3 Beds
2.5 Baths
1,696 SqFt
SOLD DATE : 02/05/2021
Key Details
Sold Price $357,000
Property Type Townhouse
Sub Type Townhouse
Listing Status Sold
Purchase Type For Sale
Square Footage 1,696 sqft
Price per Sqft $210
Subdivision Saddle Bridge
MLS Listing ID F10263891
Sold Date 02/05/21
Style Townhouse Fee Simple
Bedrooms 3
Full Baths 2
Half Baths 1
Construction Status Resale
HOA Fees $185/mo
HOA Y/N Yes
Year Built 2009
Annual Tax Amount $4,524
Tax Year 2019
Property Description
Immaculate townhome in prime Davie location! 3 Bedroom 2.5 Bath w/1 car garage. Impact windows and doors and custom-made plantation shutters on back-sliding door. Gorgeous kitchen with granite countertops and stainless-steel appliances. Enjoy 9' ceiling, built-in surround sound, and an upgraded powder room on your first floor. Elegant Crown molding and framed windows, New wood tile flooring, and ceiling fans throughout. Smart home equipped with Nest thermostat and Ring doorbell. Master bedroom has custom-built walk-in closet and 2nd bedroom has custom-built train track and closet. Enjoy the neighborly atmosphere, swimming pool, and kids’ playground. Close to major highways, shopping malls, restaurants, colleges, and beaches. Easy to show!
Location
State FL
County Broward County
Area Hollywood Central (3070-3100)
Building/Complex Name SADDLE BRIDGE
Rooms
Bedroom Description Master Bedroom Upstairs
Dining Room Dining/Living Room, Snack Bar/Counter
Interior
Interior Features First Floor Entry, Bar, Foyer Entry, Other Interior Features, Pantry, Volume Ceilings, Walk-In Closets
Heating Central Heat
Cooling Central Cooling
Flooring Wood Floors
Equipment Automatic Garage Door Opener, Dishwasher, Disposal, Dryer, Electric Range, Electric Water Heater, Microwave, Other Equipment/Appliances, Refrigerator, Smoke Detector, Washer
Furnishings Unfurnished
Exterior
Exterior Feature Patio
Garage Attached
Garage Spaces 1.0
Amenities Available Child Play Area, Pool
Waterfront No
Water Access Y
Water Access Desc None
Private Pool No
Building
Unit Features Other View
Foundation Cbs Construction
Unit Floor 1
Construction Status Resale
Schools
Elementary Schools Silver Ridge
Middle Schools Driftwood
High Schools Hollywood Hl High
Others
Pets Allowed Yes
HOA Fee Include 185
Senior Community No HOPA
Restrictions No Lease; 1st Year Owned,Ok To Lease
Security Features Other Security
Acceptable Financing Cash, Conventional, FHA, FHA-Va Approved
Membership Fee Required No
Listing Terms Cash, Conventional, FHA, FHA-Va Approved
Special Listing Condition As Is
Pets Description No Restrictions
Read Less Info
Want to know what your home might be worth? Contact us for a FREE valuation!

Our team is ready to help you sell your home for the highest possible price ASAP

Bought with RE/MAX Park Creek Realty Inc

"My job is to find and attract mastery-based agents to the office, protect the culture, and make sure everyone is happy! "






