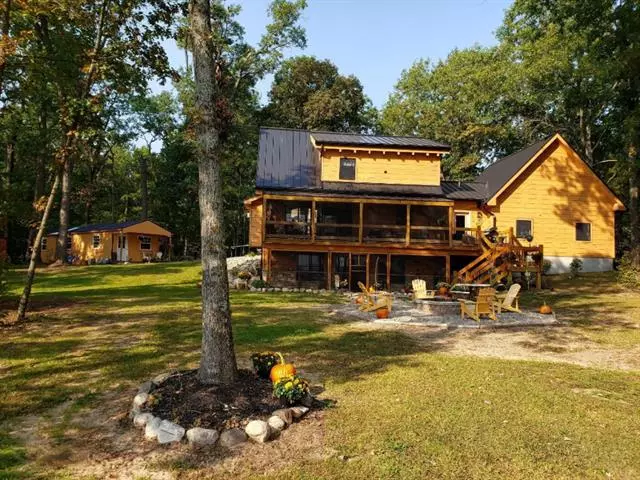$410,000
$399,900
2.5%For more information regarding the value of a property, please contact us for a free consultation.
2 Beds
3.5 Baths
1,468 SqFt
SOLD DATE : 02/05/2021
Key Details
Sold Price $410,000
Property Type Single Family Home
Sub Type Log Home
Listing Status Sold
Purchase Type For Sale
Square Footage 1,468 sqft
Price per Sqft $279
MLS Listing ID 53020050124
Sold Date 02/05/21
Style Log Home
Bedrooms 2
Full Baths 3
Half Baths 1
HOA Y/N no
Originating Board Hillsdale County Board of REALTORS®
Year Built 2019
Annual Tax Amount $9,103
Lot Size 2.000 Acres
Acres 2.0
Lot Dimensions irregular
Property Description
Lake Life at its Finest!! Welcome to this beautiful log home on Long Lake! This home & property is simply amazing and the view of the lake is stunning! This 1.5 story, 2 bedroom, 3 1/2 bath home with a full finished walkout basement awaits your lake life adventures! Built & finished in 2019, everything is basically NEW and has many custom upgrades throughout. Custom kitchen cabinets, concrete countertops, built-in appliances, custom sinks & vanities, plus a whirlpool jetted tub & shower off of the master bedroom! Large 2 story waterside enclosed decks, 2 car attached garage w/loft and vaulted ceiling for extra storage room! Also includes 2 beautiful custom storage sheds and landscaped yard! There is a groomed beach area to enjoy All Sport Long Lake too!! Call me today!
Location
State MI
County Ionia
Area Orleans Twp
Direction M-57 to M-66 South to Long Lake Road West to Sunset Drive NE to property on corner of Long Lake Rd & Sunset Drive.
Body of Water Long Lake
Rooms
Basement Walkout Access
Kitchen Cooktop, Dishwasher, Microwave, Oven, Range/Stove, Refrigerator
Interior
Interior Features Water Softener (owned), Jetted Tub, Wet Bar
Hot Water Natural Gas
Heating Forced Air
Cooling Ceiling Fan(s)
Fireplaces Type Gas
Fireplace yes
Appliance Cooktop, Dishwasher, Microwave, Oven, Range/Stove, Refrigerator
Heat Source Natural Gas
Exterior
Parking Features Door Opener, Attached
Garage Description 2 Car
Waterfront Description Private Water Frontage,Lake/River Priv
Water Access Desc All Sports Lake,Dock Facilities
Roof Type Metal
Porch Deck, Patio, Porch, Porch - Wood/Screen Encl
Road Frontage Paved
Garage yes
Building
Lot Description Level, Wooded
Foundation Basement
Sewer Public Sewer (Sewer-Sanitary)
Water Well (Existing)
Architectural Style Log Home
Level or Stories 1 Story
Structure Type Log
Schools
School District Belding
Others
Tax ID 12011500006500
Acceptable Financing Cash, Conventional
Listing Terms Cash, Conventional
Financing Cash,Conventional
Read Less Info
Want to know what your home might be worth? Contact us for a FREE valuation!

Our team is ready to help you sell your home for the highest possible price ASAP

©2025 Realcomp II Ltd. Shareholders
Bought with Michigan Whitetail Properties
"My job is to find and attract mastery-based agents to the office, protect the culture, and make sure everyone is happy! "

