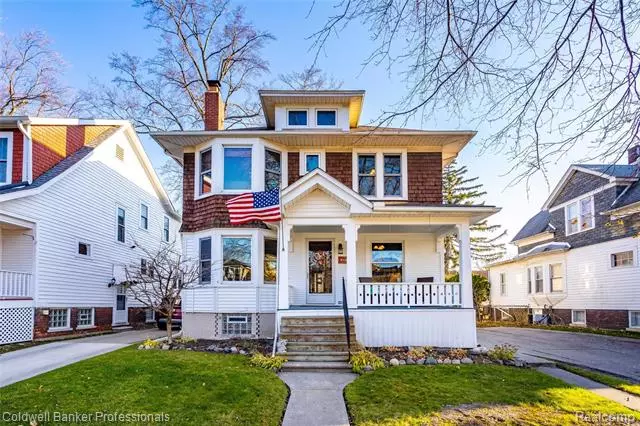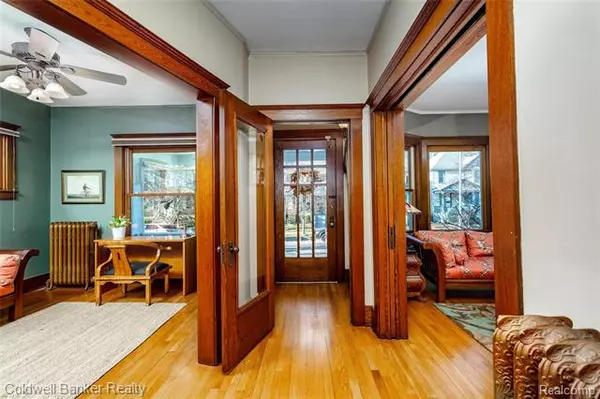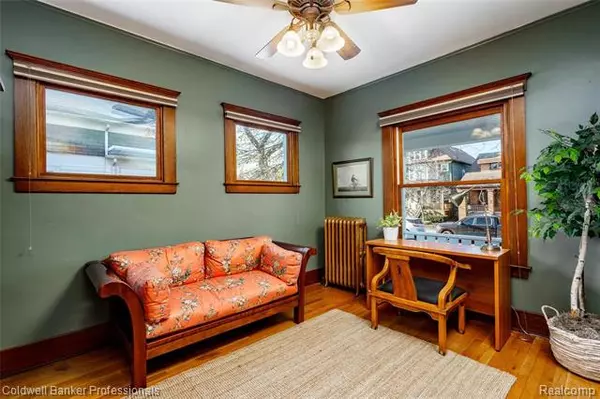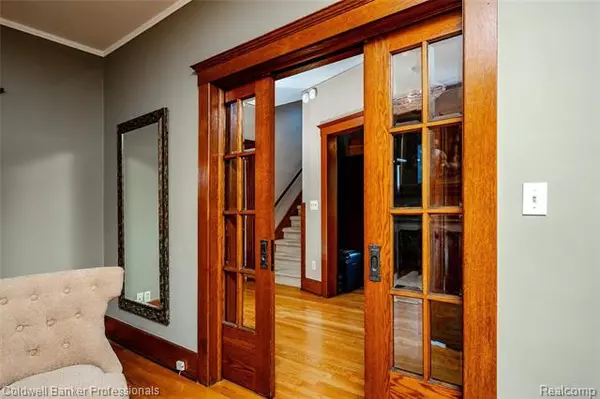$400,000
$425,000
5.9%For more information regarding the value of a property, please contact us for a free consultation.
4 Beds
3 Baths
2,715 SqFt
SOLD DATE : 01/29/2021
Key Details
Sold Price $400,000
Property Type Single Family Home
Sub Type Traditional,Victorian
Listing Status Sold
Purchase Type For Sale
Square Footage 2,715 sqft
Price per Sqft $147
Subdivision Bern Jefferson Ave Sub
MLS Listing ID 2200094654
Sold Date 01/29/21
Style Traditional,Victorian
Bedrooms 4
Full Baths 2
Half Baths 2
HOA Y/N no
Originating Board Realcomp II Ltd
Year Built 1913
Annual Tax Amount $5,603
Lot Size 9,583 Sqft
Acres 0.22
Lot Dimensions 60.00X158.00
Property Description
Located in one of the most walkable and desirable areas of Grosse Pointe Park, this house appropriately combines old charm with updated open concept living! The current owners doubled the square footage in 2001 with a complete renovation. The transformation included a complete kitchen overhaul, walk in large pantry and family room addition. The second floor now includes a master suite with 3 large closets, bathroom with large jetted tub and a sitting room. The upstairs hall bathroom has a custom walk in shower and heated floors. Countless improvements over the years including, all bathrooms have been updated, 200 amp electrical panel installed and all plumbing updated. Additional abundance of storage in the walk-up 3rd floor. Also note, this unique house is situated on an extra large lot and has a newer private double driveway. Hook up for a whole house generator is conveniently located in the garage.
Location
State MI
County Wayne
Area Grosse Pointe Park
Direction Jefferson to Lakpointe. North on Lakepointe
Rooms
Other Rooms Living Room
Basement Unfinished
Kitchen Gas Cooktop, ENERGY STAR qualified dishwasher, Disposal, Down Draft, ENERGY STAR qualified dryer, Ice Maker, Microwave, Built-In Electric Oven, Double Oven, Self Cleaning Oven, ENERGY STAR qualified refrigerator, Free-Standing Refrigerator, Stainless Steel Appliance(s), Vented Exhaust Fan, Water Purifier Owned
Interior
Interior Features Carbon Monoxide Alarm(s), Jetted Tub, Security Alarm (owned)
Hot Water Natural Gas
Heating Forced Air, Steam
Cooling Ceiling Fan(s), Central Air
Fireplaces Type Natural
Fireplace yes
Appliance Gas Cooktop, ENERGY STAR qualified dishwasher, Disposal, Down Draft, ENERGY STAR qualified dryer, Ice Maker, Microwave, Built-In Electric Oven, Double Oven, Self Cleaning Oven, ENERGY STAR qualified refrigerator, Free-Standing Refrigerator, Stainless Steel Appliance(s), Vented Exhaust Fan, Water Purifier Owned
Heat Source Natural Gas
Laundry 1
Exterior
Exterior Feature Fenced
Parking Features 2+ Assigned Spaces, Detached, Door Opener
Garage Description 2 Car
Roof Type Asphalt
Porch Deck, Patio, Porch - Covered
Road Frontage Paved
Garage yes
Building
Foundation Basement
Sewer Sewer at Street
Water Municipal Water
Architectural Style Traditional, Victorian
Warranty No
Level or Stories 2 Story
Structure Type Cedar,Vinyl
Schools
School District Grosse Pointe
Others
Pets Allowed Yes
Tax ID 39008030092000
Ownership Private Owned,Short Sale - No
Acceptable Financing Cash, Conventional, FHA, VA
Rebuilt Year 2001
Listing Terms Cash, Conventional, FHA, VA
Financing Cash,Conventional,FHA,VA
Read Less Info
Want to know what your home might be worth? Contact us for a FREE valuation!

Our team is ready to help you sell your home for the highest possible price ASAP

©2025 Realcomp II Ltd. Shareholders
Bought with MITown Realty
"My job is to find and attract mastery-based agents to the office, protect the culture, and make sure everyone is happy! "






