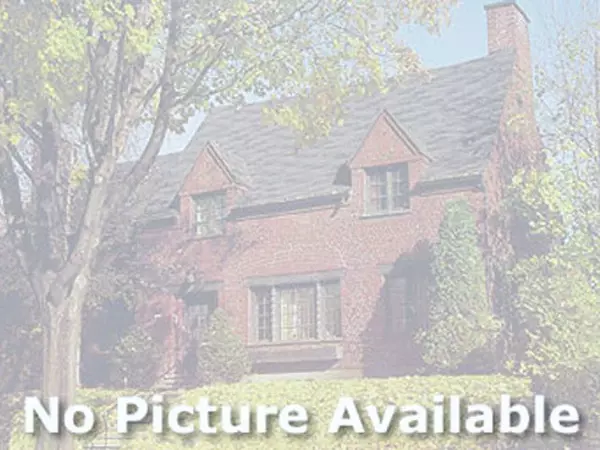$244,150
$245,000
0.3%For more information regarding the value of a property, please contact us for a free consultation.
4 Beds
3.5 Baths
2,300 SqFt
SOLD DATE : 04/04/2019
Key Details
Sold Price $244,150
Property Type Single Family Home
Sub Type Traditional
Listing Status Sold
Purchase Type For Sale
Square Footage 2,300 sqft
Price per Sqft $106
MLS Listing ID 66018057133
Sold Date 04/04/19
Style Traditional
Bedrooms 4
Full Baths 3
Half Baths 1
HOA Y/N no
Originating Board Greater Kalamazoo Association of REALTORS
Year Built 1986
Annual Tax Amount $3,400
Lot Size 0.590 Acres
Acres 0.59
Lot Dimensions 130x196x130x201
Property Description
Wonderful 4 bedroom (Private Master Suite with 2 walk-in closets with vaulted ceilings), 4 baths, Upper level laundry, new stainless appliances in the custom kitchen, mainfloor family room with gas log fireplace, 3 season sun room overlooking the 1/2 acre backyard and woods, formal dining room with kitchen and living room access, large basement with full bath and whirlpool tub, 2-car attached garage and all located in the much desired Cotters Ridge (Country Club Hills of Gull Lake)neighborhood. Gull Lake Schools and 15 minutes to Kalamazoo or Battle Creek. This is a very well cared for family home and the perfect upgrade for a active family looking to plant some roots in the beautyiful Richland Community. Come for a visit and stay for a lifetime!! MOVE IN READY!!
Location
State MI
County Kalamazoo
Area Richland Twp
Direction M-43 North out of Richland to East C Avenue (Bell Tower on the Corner) go East (right) to Cotters Ridge and North (left) to 9043 and your home!
Rooms
Other Rooms Bath - Full
Kitchen Dishwasher, Dryer, Range/Stove, Refrigerator, Washer
Interior
Interior Features Water Softener (owned), Other, Jetted Tub, Cable Available
Hot Water Natural Gas
Heating Forced Air
Cooling Attic Fan, Ceiling Fan(s)
Fireplaces Type Gas
Fireplace yes
Appliance Dishwasher, Dryer, Range/Stove, Refrigerator, Washer
Heat Source Natural Gas
Exterior
Exterior Feature Fenced
Parking Features Door Opener, Attached
Garage Description 2 Car
Roof Type Composition
Porch Deck
Road Frontage Paved
Garage yes
Building
Lot Description Wooded, Sprinkler(s)
Foundation Basement, Partial Basement
Sewer Septic Tank (Existing)
Water Well (Existing)
Architectural Style Traditional
Level or Stories 3 Story
Structure Type Aluminum,Brick
Schools
School District Gull Lake
Others
Tax ID 0312360140
Acceptable Financing Cash, Conventional, FHA, VA
Listing Terms Cash, Conventional, FHA, VA
Financing Cash,Conventional,FHA,VA
Read Less Info
Want to know what your home might be worth? Contact us for a FREE valuation!

Our team is ready to help you sell your home for the highest possible price ASAP

©2025 Realcomp II Ltd. Shareholders
Bought with Evenboer Walton, REALTORS
"My job is to find and attract mastery-based agents to the office, protect the culture, and make sure everyone is happy! "






