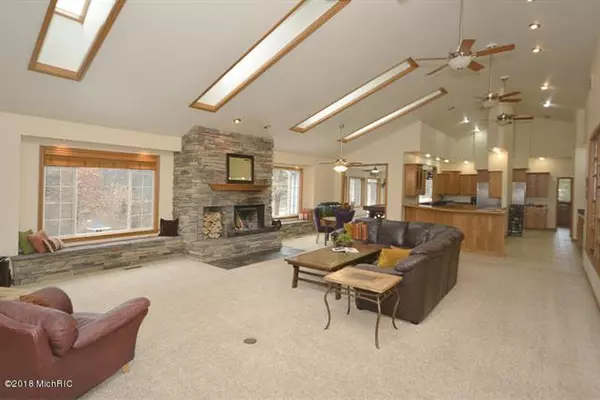$483,000
$474,888
1.7%For more information regarding the value of a property, please contact us for a free consultation.
3 Beds
2 Baths
3,596 SqFt
SOLD DATE : 08/27/2018
Key Details
Sold Price $483,000
Property Type Single Family Home
Sub Type Ranch
Listing Status Sold
Purchase Type For Sale
Square Footage 3,596 sqft
Price per Sqft $134
MLS Listing ID 66018001023
Sold Date 08/27/18
Style Ranch
Bedrooms 3
Full Baths 2
HOA Y/N no
Originating Board Greater Kalamazoo Association of REALTORS
Year Built 2008
Annual Tax Amount $7,924
Lot Size 10.900 Acres
Acres 10.9
Lot Dimensions 1109x450xIRR
Property Description
STUNNING BUILDER'S OWN Custom walkout ranch on 10.9 private acres.This home is quality built inside & out.Ideal executive home for entertaining w/an open great room design,lg windows for natural light,floor to ceiling fireplace,cathedral ceilings & skylights.Huge open kitchen w/ industrial stainless steel appliances, plenty of cabinetry,counter space & snack bar.Family room,office/formal dining room w/beautiful hardwood flooring.Master suite features lots of natural light,double vanity,jacuzzi tub,walk in closet + his & her's double closets.2 additional bedrooms & a full guest bath is off the hallway. Main floor laundry,mud room off the main level.Lower level walk out has another 3596 sq.ft. of floor space to a private patio terraced landscaping & a sprawl lawn.3 car attached garage, paved driveway plus a pole barn & a 1-year AHS home warranty is all included.
Location
State MI
County Van Buren
Area Antwerp Twp
Direction CR657 to 58th ave west to 30th St.
Rooms
Other Rooms Bath - Full
Basement Daylight, Walkout Access
Kitchen Dishwasher, Microwave, Oven, Range/Stove
Interior
Interior Features Humidifier, Water Softener (owned), Other
Heating Forced Air
Cooling Ceiling Fan(s)
Fireplace yes
Appliance Dishwasher, Microwave, Oven, Range/Stove
Heat Source LP Gas/Propane, Wood
Exterior
Parking Features Door Opener, Attached
Garage Description 3 Car
Roof Type Composition
Accessibility Accessible Doors, Accessible Hallway(s), Other AccessibilityFeatures
Porch Deck, Patio, Porch
Road Frontage Paved
Garage yes
Building
Lot Description Hilly-Ravine, Wooded
Foundation Basement
Sewer Septic Tank (Existing)
Water Well (Existing)
Architectural Style Ranch
Warranty Yes
Level or Stories 1 Story
Structure Type Brick,Vinyl
Schools
School District Mattawan
Others
Tax ID 800201600865
Acceptable Financing Cash, Conventional, VA
Listing Terms Cash, Conventional, VA
Financing Cash,Conventional,VA
Read Less Info
Want to know what your home might be worth? Contact us for a FREE valuation!

Our team is ready to help you sell your home for the highest possible price ASAP

©2025 Realcomp II Ltd. Shareholders
Bought with Every Corner Realty
"My job is to find and attract mastery-based agents to the office, protect the culture, and make sure everyone is happy! "






