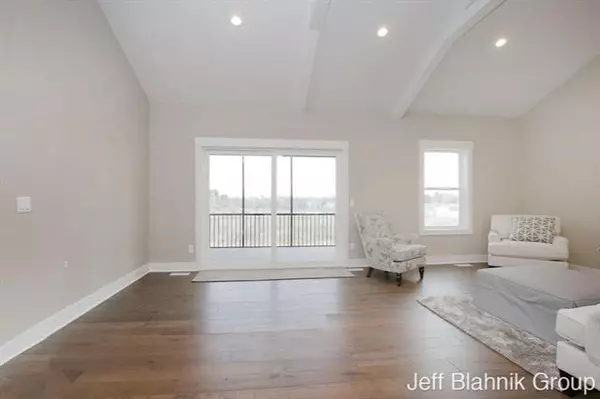$360,000
$365,000
1.4%For more information regarding the value of a property, please contact us for a free consultation.
3 Beds
2.5 Baths
1,394 SqFt
SOLD DATE : 03/15/2019
Key Details
Sold Price $360,000
Property Type Condo
Sub Type Ranch
Listing Status Sold
Purchase Type For Sale
Square Footage 1,394 sqft
Price per Sqft $258
MLS Listing ID 65019000529
Sold Date 03/15/19
Style Ranch
Bedrooms 3
Full Baths 2
Half Baths 1
Construction Status New Construction
HOA Fees $285/mo
HOA Y/N yes
Originating Board Greater Regional Alliance of REALTORS
Year Built 2018
Annual Tax Amount $4,789
Lot Size 1,306 Sqft
Acres 0.03
Lot Dimensions NA
Property Description
Rethink condo life and enjoy worry-free living in Jason Ridge Condo Development. This gorgeous, spacious 3-bedroom, 2.5 bathroom condo boasts an open floor plan, top of the line finishes and fixtures, and a 3-stall garage. Main floor laundry, spacious master suite, finished walkout basement, and insulated garage. Located minutes from downtown, adjacent to the Fred Meijer Standale trail to Millennium Park, and across from Harmon Park. This is carefree living at its finest!
Location
State MI
County Kent
Area Walker Twp
Direction Lake Michigan Dr. to Sunset Hills Ave SW to Jason Ridge Lane.
Rooms
Other Rooms Bath - Full
Basement Walkout Access
Kitchen Dishwasher, Dryer, Microwave, Oven, Range/Stove, Refrigerator, Washer
Interior
Interior Features Other, Cable Available
Hot Water Natural Gas
Heating Forced Air
Cooling Ceiling Fan(s)
Fireplace no
Appliance Dishwasher, Dryer, Microwave, Oven, Range/Stove, Refrigerator, Washer
Heat Source Natural Gas
Exterior
Exterior Feature Private Entry
Parking Features Door Opener, Attached
Garage Description 3 Car
Roof Type Composition
Porch Patio, Porch, Porch - Wood/Screen Encl
Road Frontage Paved
Garage yes
Building
Lot Description Sprinkler(s)
Foundation Basement
Sewer Sewer-Sanitary, Sewer at Street
Water 3rd Party Unknown, Municipal Water, Water at Street
Architectural Style Ranch
Level or Stories 1 Story
Structure Type Brick,Vinyl
Construction Status New Construction
Schools
School District Grandville
Others
Pets Allowed Yes
Tax ID 411329327026
Acceptable Financing Cash, Conventional
Listing Terms Cash, Conventional
Financing Cash,Conventional
Read Less Info
Want to know what your home might be worth? Contact us for a FREE valuation!

Our team is ready to help you sell your home for the highest possible price ASAP

©2024 Realcomp II Ltd. Shareholders
Bought with The Billmeier Group

"My job is to find and attract mastery-based agents to the office, protect the culture, and make sure everyone is happy! "






