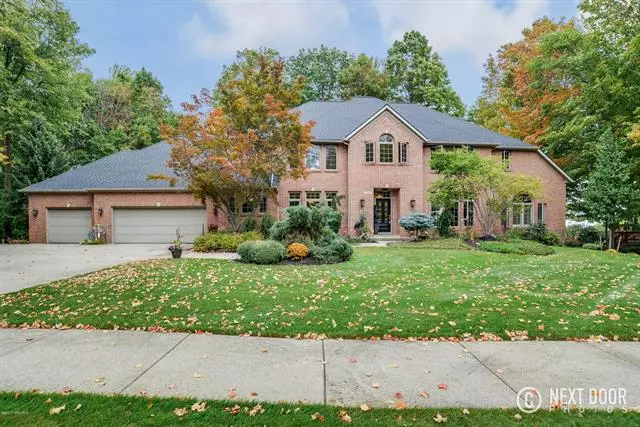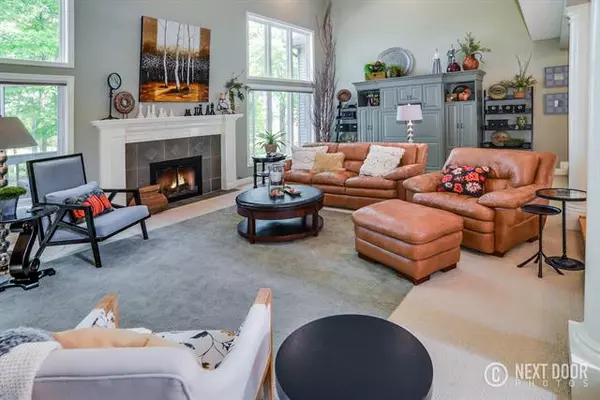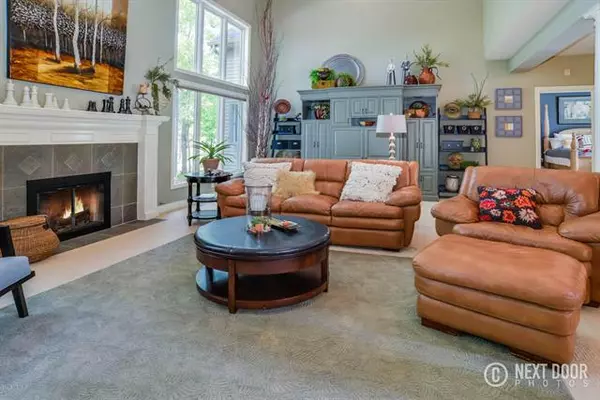$605,000
$649,000
6.8%For more information regarding the value of a property, please contact us for a free consultation.
4 Beds
4.5 Baths
3,474 SqFt
SOLD DATE : 03/14/2018
Key Details
Sold Price $605,000
Property Type Single Family Home
Sub Type Traditional
Listing Status Sold
Purchase Type For Sale
Square Footage 3,474 sqft
Price per Sqft $174
MLS Listing ID 65017050455
Sold Date 03/14/18
Style Traditional
Bedrooms 4
Full Baths 4
Half Baths 1
HOA Y/N no
Originating Board Greater Regional Alliance of REALTORS
Year Built 1992
Annual Tax Amount $7,896
Lot Size 0.560 Acres
Acres 0.56
Lot Dimensions 155.6 x 156 x 150 x 191.7
Property Description
Extraordinary custom built updated 2-story with premium frontage on Railside Golf Course. This prime wooded site affords great privacy along with amazing views of the course from every angle. Features include: incredible build quality using the finest in materials; spacious open floor plan with large scale rooms and great flow; gourmet kitchen with commercial appliances inc 48'' Wolf range and SubZero refrigerator, center island, and granite; hardwood floors; expansive foyer; formal dining room with crown molding; huge great room with soaring 2-story ceilings & fireplace; sun room surrounded by windows; office/study with built-ins; master suite with his/hers walk-in closets & spa bath; 2 ensuite bedrooms up plus a fitness/yoga room. Lower level: huge family room with wet bar andfireplace; rec room; large bedroom; hall bath plus an amazing custom two-room workshop/hobby room. Also features 5+ car garage with stairs providing easy access to the lower level.
Location
State MI
County Kent
Area Byron Twp
Direction Byron Avenue south of 76th St SW to Byron Station Dr (west) to Railside Dr
Rooms
Other Rooms Bath - Full
Basement Daylight
Kitchen Dishwasher, Dryer, Range/Stove, Refrigerator, Washer
Interior
Interior Features Central Vacuum, Other, Jetted Tub, Wet Bar, Security Alarm, Cable Available
Hot Water Natural Gas
Heating Forced Air
Cooling Ceiling Fan(s)
Fireplaces Type Gas
Fireplace yes
Appliance Dishwasher, Dryer, Range/Stove, Refrigerator, Washer
Heat Source Natural Gas
Exterior
Parking Features Door Opener, Tandem, Attached
Garage Description 5 Car
Roof Type Composition
Porch Deck
Road Frontage Paved
Garage yes
Building
Lot Description Golf Community, On Golf Course (Golf Frontage), Wooded, Sprinkler(s)
Foundation Basement
Sewer Public Sewer (Sewer-Sanitary), Sewer at Street
Water 3rd Party Unknown, Public (Municipal), Water at Street
Architectural Style Traditional
Level or Stories 2 Story
Structure Type Aluminum,Brick
Schools
School District Byron Center
Others
Tax ID 412116226013
Acceptable Financing Cash, Conventional
Listing Terms Cash, Conventional
Financing Cash,Conventional
Read Less Info
Want to know what your home might be worth? Contact us for a FREE valuation!

Our team is ready to help you sell your home for the highest possible price ASAP

©2024 Realcomp II Ltd. Shareholders
Bought with Berkshire Hathaway HomeServices Michigan Real Esta

"My job is to find and attract mastery-based agents to the office, protect the culture, and make sure everyone is happy! "






