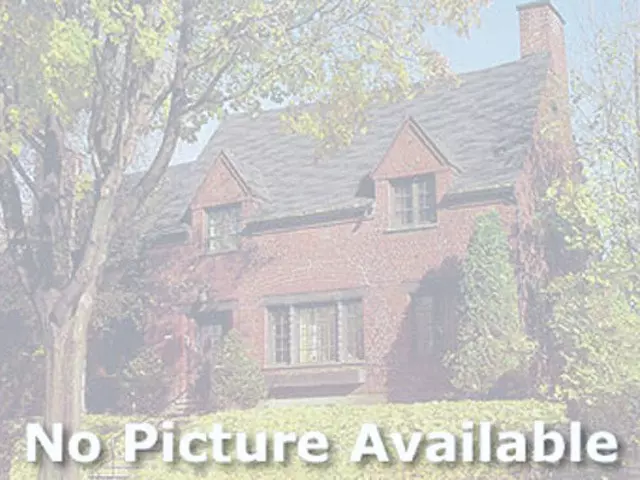$475,905
$445,000
6.9%For more information regarding the value of a property, please contact us for a free consultation.
4 Beds
2.5 Baths
2,393 SqFt
SOLD DATE : 03/05/2018
Key Details
Sold Price $475,905
Property Type Single Family Home
Sub Type Traditional
Listing Status Sold
Purchase Type For Sale
Square Footage 2,393 sqft
Price per Sqft $198
MLS Listing ID 65017049398
Sold Date 03/05/18
Style Traditional
Bedrooms 4
Full Baths 2
Half Baths 1
Construction Status New Construction
HOA Fees $25/ann
HOA Y/N yes
Originating Board Greater Regional Alliance of REALTORS®
Year Built 2017
Lot Size 0.300 Acres
Acres 0.3
Property Description
Award winning Eagle Creek Homes is proud to present ''The Pinecrest''. This home features a main floor master that will not disappoint, with a large gourmet kitchen and dining room off the kitchen. The upper floor features 2 bedrooms with a loft and a Bonus room that can be a 3rd bedroom if so desired. Don't miss out on one of your last chances to live in the highly sought after Providence Lake subdivision.
Location
State MI
County Kent
Area Byron Twp
Direction Burlingame to Nantucket, Nantucket South to Cape Rachelle, Cape Rachelle east to Marksbury Drive, Marksbury Drive South to address.
Rooms
Basement Daylight
Kitchen Dishwasher, Disposal, Microwave, Range/Stove, Refrigerator
Interior
Interior Features Cable Available, Humidifier
Hot Water Natural Gas
Heating Forced Air
Cooling Central Air
Fireplace yes
Appliance Dishwasher, Disposal, Microwave, Range/Stove, Refrigerator
Heat Source Natural Gas
Exterior
Exterior Feature Club House
Parking Features Attached
Garage Description 3 Car
Waterfront Description Beach Access,No Motor Lake,Lake/River Priv
Roof Type Composition
Porch Deck
Road Frontage Paved, Pub. Sidewalk
Garage yes
Building
Lot Description Level, Sprinkler(s)
Sewer Public Sewer (Sewer-Sanitary), Sewer at Street, Storm Drain
Water Public (Municipal), Water at Street
Architectural Style Traditional
Level or Stories 2 Story
Structure Type Aluminum,Block/Concrete/Masonry,Other,Stone,Vinyl,Shingle Siding
Construction Status New Construction
Schools
School District Byron Center
Others
Tax ID 412111353001
Acceptable Financing Cash, Conventional
Listing Terms Cash, Conventional
Financing Cash,Conventional
Read Less Info
Want to know what your home might be worth? Contact us for a FREE valuation!

Our team is ready to help you sell your home for the highest possible price ASAP

©2024 Realcomp II Ltd. Shareholders
Bought with RE/MAX of Grand Rapids (Stndl)

"My job is to find and attract mastery-based agents to the office, protect the culture, and make sure everyone is happy! "

