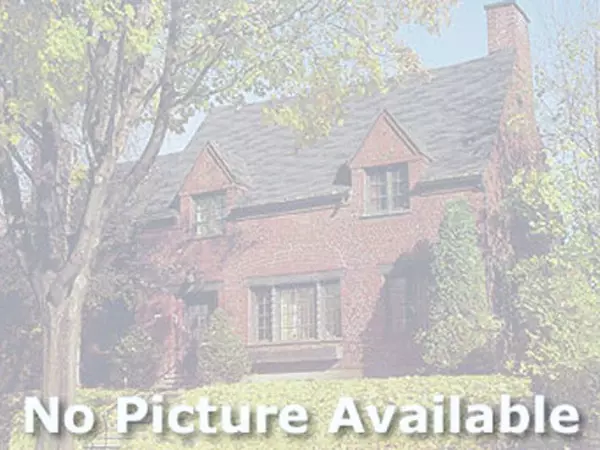$647,500
$665,000
2.6%For more information regarding the value of a property, please contact us for a free consultation.
4 Beds
4 Baths
2,009 SqFt
SOLD DATE : 05/04/2018
Key Details
Sold Price $647,500
Property Type Single Family Home
Sub Type Traditional
Listing Status Sold
Purchase Type For Sale
Square Footage 2,009 sqft
Price per Sqft $322
MLS Listing ID 69018006931
Sold Date 05/04/18
Style Traditional
Bedrooms 4
Full Baths 4
Construction Status New Construction
HOA Fees $33/ann
HOA Y/N yes
Originating Board Southwestern Michigan Association of REALTORS
Year Built 2017
Annual Tax Amount $5,321
Lot Size 9,147 Sqft
Acres 0.21
Lot Dimensions 75 X 124
Property Description
Hear the waves from this immaculate new home in Sunset Shores, a lakefront community with 1100 feet of private beach access! This home has fabulous views of Lake Michigan from almost every window. The spacious, open floor plan boasts beautiful hardwood flooring, a chef's custom kitchen with quartz countertops, Kitchenaid stainless steel appliances, and large center island. There are 4 spacious bedrooms with their own private baths, and a finished lower level, perfect for guests. You will feel on top of the world from the 3rd story lookout tower, great for family game night & entertaining. There are 568 square ft of outdoor living space including a spacious 1st and 2nd story deck with beautiful lake views, a large screened in porch, perfect for unwinding after a great day on the beach.
Location
State MI
County Allegan
Area Casco Twp
Direction Take Blue Star Hwy North to Maple St west, follow Maple Rd to left onto Lake Shore Dr.
Body of Water Lake Michigan
Rooms
Other Rooms Bath - Full
Basement Daylight
Kitchen Dishwasher, Microwave, Range/Stove, Refrigerator
Interior
Interior Features Other
Hot Water Natural Gas
Heating Forced Air
Cooling Ceiling Fan(s)
Fireplaces Type Gas
Fireplace yes
Appliance Dishwasher, Microwave, Range/Stove, Refrigerator
Heat Source Natural Gas
Exterior
Waterfront Description Beach Access,Lake Front,Lake/River Priv
Roof Type Composition
Porch Deck, Patio, Porch, Porch - Wood/Screen Encl
Road Frontage Private
Garage no
Building
Sewer Sewer-Sanitary
Water Municipal Water
Architectural Style Traditional
Level or Stories 3 Story
Structure Type Other
Construction Status New Construction
Schools
School District South Haven
Others
Pets Allowed Yes
Tax ID 0276007500
Acceptable Financing Cash, Conventional, FHA, Rural Development, VA
Listing Terms Cash, Conventional, FHA, Rural Development, VA
Financing Cash,Conventional,FHA,Rural Development,VA
Read Less Info
Want to know what your home might be worth? Contact us for a FREE valuation!

Our team is ready to help you sell your home for the highest possible price ASAP

©2025 Realcomp II Ltd. Shareholders
Bought with Jaqua REALTORS
"My job is to find and attract mastery-based agents to the office, protect the culture, and make sure everyone is happy! "






