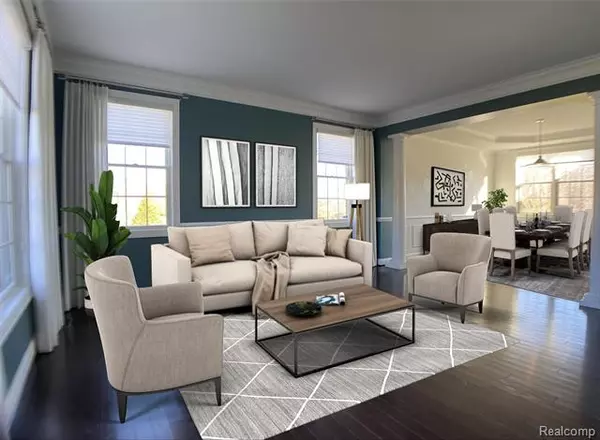$760,000
$764,900
0.6%For more information regarding the value of a property, please contact us for a free consultation.
4 Beds
3.5 Baths
3,531 SqFt
SOLD DATE : 01/19/2021
Key Details
Sold Price $760,000
Property Type Single Family Home
Sub Type Colonial
Listing Status Sold
Purchase Type For Sale
Square Footage 3,531 sqft
Price per Sqft $215
Subdivision The Pines Of Lake Forest Sub No 2
MLS Listing ID 2200097436
Sold Date 01/19/21
Style Colonial
Bedrooms 4
Full Baths 3
Half Baths 1
HOA Fees $33/ann
HOA Y/N yes
Originating Board Realcomp II Ltd
Year Built 2012
Annual Tax Amount $13,829
Lot Size 0.480 Acres
Acres 0.48
Lot Dimensions Irregular
Property Description
Family memories await in this gorgeous, move-in ready home in The Pines, Lake Forests final, most prestigious phase. Situated within AAs highly acclaimed school dstrct, boasting AA address, low Pittsfield Twp. taxes and a short hop to freeways, hospitals and dwntwn. Built on a prime lot, the extr features extensive landscaping and a maintenance-free Trex dk, overlooking a serene pond and forest. Enter thru the solid wood DBL frnt doors and find your way into a chef's kitchn opening to the cozy FR w stone gas firepl. Completing the first flr are the frml LR, DR, office, laundry and half bath. Custom designer wndw shutters and coverings thruout add a touch of class. Take the main or back staircase up where u will find a prmry suite w sitting area, grand WIC, and spa-like bath. Completing the upstairs are 2 bdrms connected w a jackNjill bath and a 3rd bdrm with en-suite. The bsmnt is a prfct blank slate featuring daylght wndws, elevated 9 foot ceiling, tankless water heaters & more.
Location
State MI
County Washtenaw
Area Pittsfield Twp
Direction S Maple Rd to East on Clearview Ln
Rooms
Other Rooms Living Room
Basement Unfinished
Kitchen Gas Cooktop, Dishwasher, Disposal, Dryer, Microwave, Built-In Gas Oven, Built-In Refrigerator, Washer
Interior
Interior Features Cable Available, High Spd Internet Avail, Humidifier, Security Alarm (owned)
Heating Forced Air
Cooling Ceiling Fan(s), Central Air
Fireplaces Type Gas
Fireplace yes
Appliance Gas Cooktop, Dishwasher, Disposal, Dryer, Microwave, Built-In Gas Oven, Built-In Refrigerator, Washer
Heat Source Natural Gas
Exterior
Parking Features Attached, Door Opener
Garage Description 3 Car
Porch Deck, Porch - Covered
Road Frontage Paved
Garage yes
Building
Lot Description Sprinkler(s)
Foundation Basement
Sewer Sewer-Sanitary
Water Municipal Water
Architectural Style Colonial
Warranty No
Level or Stories 2 Story
Structure Type Brick,Stone,Other
Schools
School District Ann Arbor
Others
Tax ID L01218225046
Ownership Private Owned,Short Sale - No
Acceptable Financing Cash, Conventional
Listing Terms Cash, Conventional
Financing Cash,Conventional
Read Less Info
Want to know what your home might be worth? Contact us for a FREE valuation!

Our team is ready to help you sell your home for the highest possible price ASAP

©2024 Realcomp II Ltd. Shareholders
Bought with Keller Williams Ann Arbor Market Center

"My job is to find and attract mastery-based agents to the office, protect the culture, and make sure everyone is happy! "






