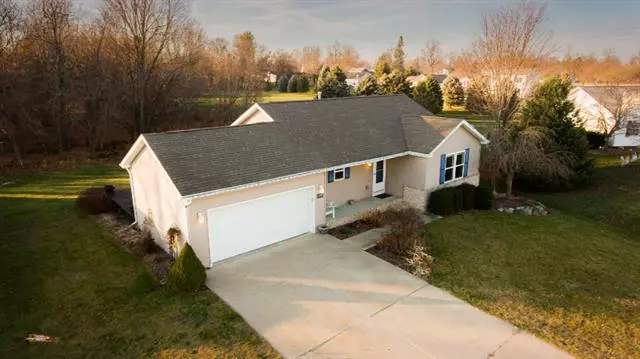$240,000
$230,000
4.3%For more information regarding the value of a property, please contact us for a free consultation.
3 Beds
2.5 Baths
1,107 SqFt
SOLD DATE : 01/14/2021
Key Details
Sold Price $240,000
Property Type Single Family Home
Sub Type Ranch
Listing Status Sold
Purchase Type For Sale
Square Footage 1,107 sqft
Price per Sqft $216
MLS Listing ID 71020050367
Sold Date 01/14/21
Style Ranch
Bedrooms 3
Full Baths 2
Half Baths 1
HOA Y/N no
Originating Board West Michigan Lakeshore Association of REALTORS®
Year Built 2005
Annual Tax Amount $4,450
Lot Size 0.400 Acres
Acres 0.4
Lot Dimensions 128x164
Property Description
Beautifully renovated this home is a must see. A home gym was added in 2020 to help with the stay-at-home blues. All appliances new since 2018. Furnace and AC have had yearly maintenance, with repairs done as needed. A radon system and a water-powered sump pump backup are already installed, with a reverse osmosis water system as an additional bonus. Beautiful new laminate flooring, and carpet with premium pad recently installed throughout the entire home. Rounding out the list of renovations are the gorgeous quartz countertops, new sinks, faucets, light fixtures, and fresh paint throughout the home. All of this on almost a half-acre of space. Owner is a licensed realtor in the state of Michigan.A radon system and a water-powered sump pump backup are already installed, while the reverse osmosis water system keeps your water tasting great and the dishes sparkling. Beautiful new laminate flooring, and carpet with premium pad recently installed throughout the entire home. Rounding out the
Location
State MI
County Ingham
Area Ingham Twp
Direction East on M36, South on Williamston, East on Adams, South on Briggs to home.
Rooms
Basement Daylight
Kitchen Dishwasher, Dryer, Oven, Range/Stove, Refrigerator, Washer
Interior
Interior Features Water Softener (owned)
Hot Water Natural Gas
Heating Forced Air
Cooling Ceiling Fan(s)
Fireplace no
Appliance Dishwasher, Dryer, Oven, Range/Stove, Refrigerator, Washer
Heat Source Natural Gas
Exterior
Parking Features Attached
Garage Description 2 Car
Roof Type Composition
Porch Deck
Road Frontage Paved
Garage yes
Building
Foundation Basement
Sewer Public Sewer (Sewer-Sanitary)
Water Public (Municipal)
Architectural Style Ranch
Structure Type Vinyl
Schools
School District Dansville
Others
Tax ID 33411122233006
Acceptable Financing Cash, Conventional, FHA, VA
Listing Terms Cash, Conventional, FHA, VA
Financing Cash,Conventional,FHA,VA
Read Less Info
Want to know what your home might be worth? Contact us for a FREE valuation!

Our team is ready to help you sell your home for the highest possible price ASAP

©2024 Realcomp II Ltd. Shareholders
Bought with Non-Member Listing

"My job is to find and attract mastery-based agents to the office, protect the culture, and make sure everyone is happy! "

