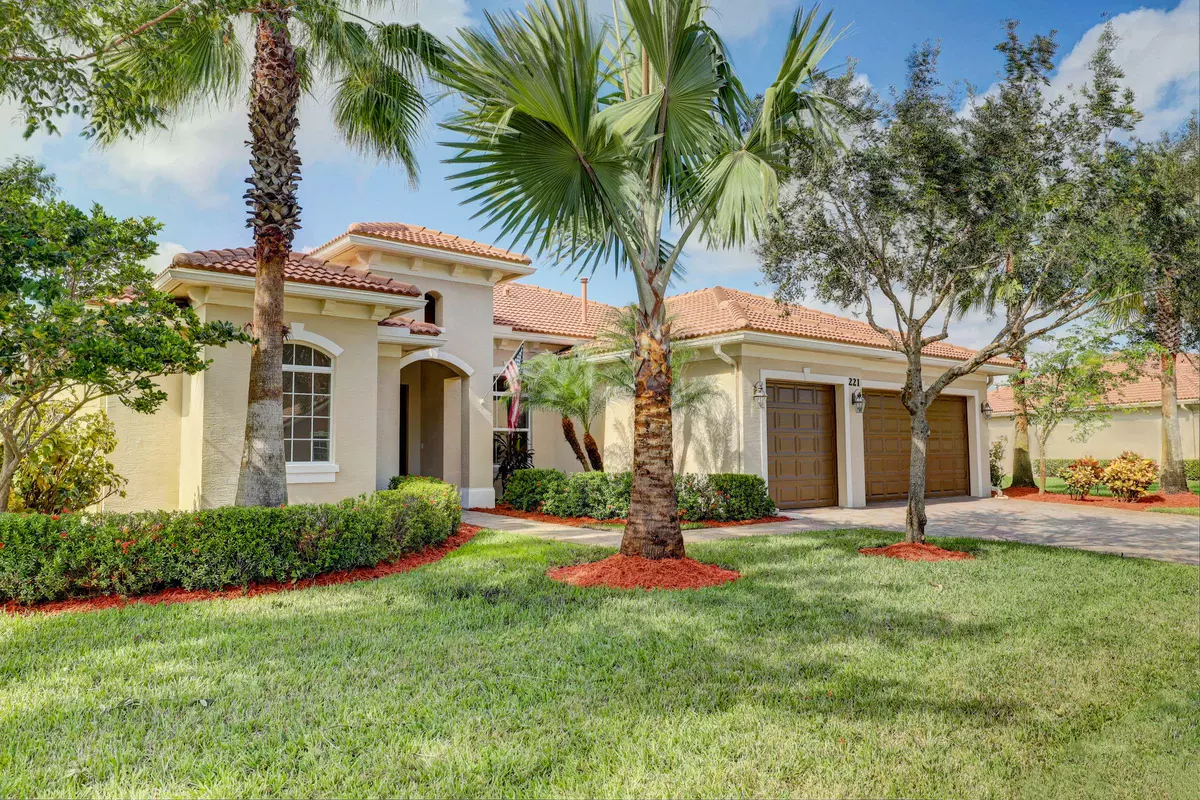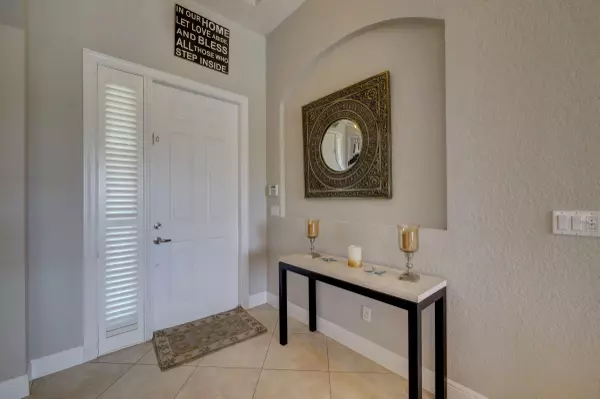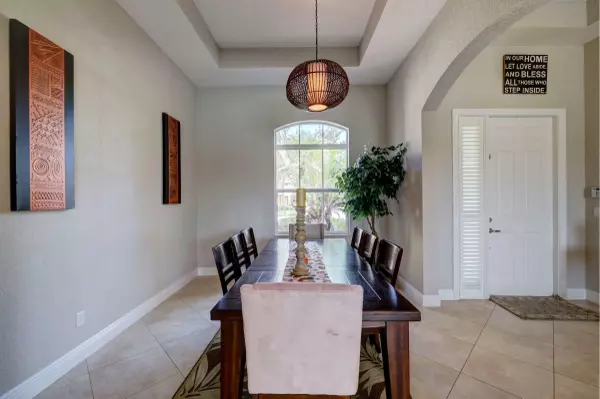Bought with One Sotheby's International Re
$617,500
$620,000
0.4%For more information regarding the value of a property, please contact us for a free consultation.
4 Beds
3 Baths
2,556 SqFt
SOLD DATE : 01/14/2021
Key Details
Sold Price $617,500
Property Type Single Family Home
Sub Type Single Family Detached
Listing Status Sold
Purchase Type For Sale
Square Footage 2,556 sqft
Price per Sqft $241
Subdivision Tres Belle Pud Plat No 1 A Plat Of
MLS Listing ID RX-10670877
Sold Date 01/14/21
Style Mediterranean
Bedrooms 4
Full Baths 3
Construction Status Resale
HOA Fees $315/mo
HOA Y/N Yes
Abv Grd Liv Area 14
Year Built 2011
Annual Tax Amount $7,073
Tax Year 2020
Lot Size 0.505 Acres
Property Description
Welcome home to Tres Belle Estates! This CBS Bimini model boasts 4 bed (split floor plan)/3 bath/3 car garage, open floor plan, full impact windows, 172ft lake front views, salt water pool/spa combo with gas heater & solar panels for year-round swimming, screen enclosure with roof, fully fenced, well pump for irrigation and mature landscaping for privacy. The generous sized primary suite has private access to pool area for convenience. The designer kitchen has all stainless-steel appliances, natural gas, complete with granite counter tops, solid 42'' cabinets and 20'' diagonal tiles throughout the main living areas. Recent updates include new water heater (2020), new interior & exterior paint (2020), new pool pump & motor (2020), new microwave (2019) & new AC motor (2019).
Location
State FL
County Martin
Community Tres Belle
Area 14 - Hobe Sound/Stuart - South Of Cove Rd
Zoning Pud-R
Rooms
Other Rooms Cabana Bath, Family, Laundry-Util/Closet
Master Bath Mstr Bdrm - Ground, Separate Shower, Separate Tub
Interior
Interior Features Laundry Tub, Pantry, Roman Tub, Split Bedroom, Walk-in Closet
Heating Central
Cooling Central
Flooring Ceramic Tile, Wood Floor
Furnishings Unfurnished
Exterior
Exterior Feature Auto Sprinkler, Covered Patio, Fence, Screened Patio, Solar Panels, Well Sprinkler, Zoned Sprinkler
Parking Features 2+ Spaces, Driveway, Garage - Attached
Garage Spaces 3.0
Pool Child Gate, Heated, Inground, Salt Chlorination, Solar Heat, Spa
Community Features Sold As-Is
Utilities Available Cable, Electric, Gas Natural, Public Sewer, Public Water, Well Water
Amenities Available Bike - Jog, Sidewalks, Street Lights
Waterfront Description Lake
View Lake, Pool
Roof Type Concrete Tile
Present Use Sold As-Is
Exposure South
Private Pool Yes
Building
Lot Description 1/2 to < 1 Acre, 1/4 to 1/2 Acre, Paved Road, Sidewalks
Story 1.00
Foundation CBS
Unit Floor 1
Construction Status Resale
Schools
Elementary Schools Crystal Lakes Elementary School
Middle Schools Dr. David L. Anderson Middle School
High Schools South Fork High School
Others
Pets Allowed Yes
HOA Fee Include 315.00
Senior Community No Hopa
Restrictions Buyer Approval,Commercial Vehicles Prohibited,Lease OK
Security Features Burglar Alarm,Gate - Unmanned
Acceptable Financing Cash, Conventional, FHA, VA
Membership Fee Required No
Listing Terms Cash, Conventional, FHA, VA
Financing Cash,Conventional,FHA,VA
Read Less Info
Want to know what your home might be worth? Contact us for a FREE valuation!

Our team is ready to help you sell your home for the highest possible price ASAP

"My job is to find and attract mastery-based agents to the office, protect the culture, and make sure everyone is happy! "






