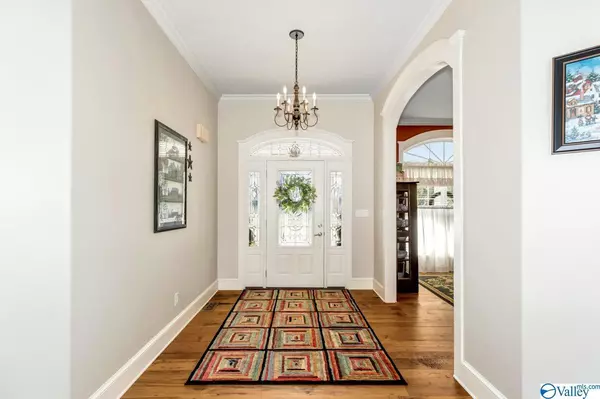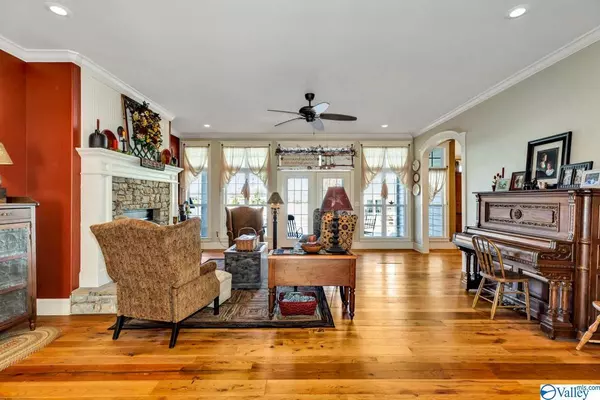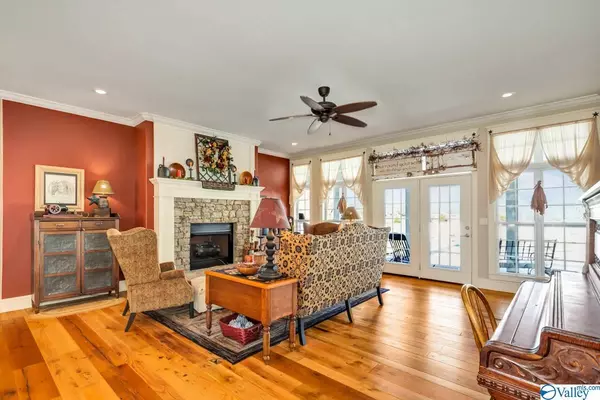$537,000
$549,000
2.2%For more information regarding the value of a property, please contact us for a free consultation.
4 Beds
4 Baths
3,782 SqFt
SOLD DATE : 01/12/2021
Key Details
Sold Price $537,000
Property Type Single Family Home
Sub Type Single Family Residence
Listing Status Sold
Purchase Type For Sale
Square Footage 3,782 sqft
Price per Sqft $141
Subdivision Metes And Bounds
MLS Listing ID 1770439
Sold Date 01/12/21
Bedrooms 4
Full Baths 3
Half Baths 1
HOA Y/N No
Originating Board Valley MLS
Year Built 2008
Lot Size 3.290 Acres
Acres 3.29
Lot Dimensions 453 x 337
Property Description
Beautiful 4 BR/4 BA home, inground salt-water pool, & 794 SF pool house on 3.2 acres! This 3,782 SF home featuring wood flooring & 10' ceilings throughout the 1st level, gas log fireplace & recessed lighting in the living room, crown molding in the separate dining room, kitchen island & recessed lighting in the eat in kitchen, separate gathering room w/crown molding & recessed lighting, ceiling fan, crown molding, glamour bath w/2 walk-in closets & double vanity in the master suite. Home also features another glamour bath located in BR 3 w/a clawfoot tub & walk-in closet. Outdoor amenities include a covered front & back porch, IG salt-water pool w/heater, and a 794 SF pool house.
Location
State TN
County Giles
Direction From Huntsville: Take Al-53 N To Ardmore, Go Under Rr Underpass, Right On Ardmore Ridge Road, Left On Austin Whitt Road, Property On The Right.
Rooms
Other Rooms Det. Bldg
Basement Crawl Space
Master Bedroom First
Bedroom 2 First
Bedroom 3 First
Bedroom 4 Second
Interior
Heating Central 1, Natural Gas
Cooling Central 1
Fireplaces Number 1
Fireplaces Type Gas Log, One
Fireplace Yes
Appliance Dishwasher, Gas Oven, Microwave, Range, Refrigerator
Exterior
Garage Spaces 2.0
Fence Privacy, Vinyl
Pool In Ground
Street Surface Concrete
Porch Covered Porch, Front Porch
Private Pool true
Building
Lot Description Wooded
Sewer Septic Tank
Water Public
New Construction Yes
Schools
Elementary Schools Elkton
Middle Schools Elkton
High Schools Giles County
Others
Tax ID 181007.03
SqFt Source Appraiser
Read Less Info
Want to know what your home might be worth? Contact us for a FREE valuation!

Our team is ready to help you sell your home for the highest possible price ASAP

Copyright
Based on information from North Alabama MLS.
Bought with Non Valleymls Office
"My job is to find and attract mastery-based agents to the office, protect the culture, and make sure everyone is happy! "






