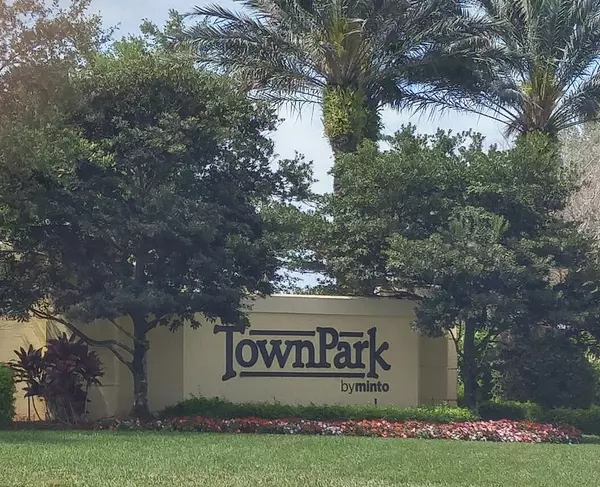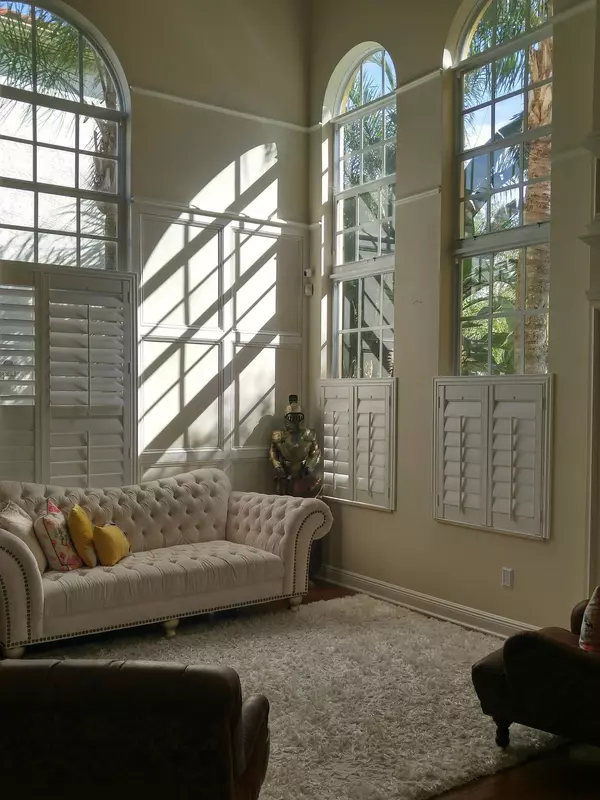Bought with Non-Member Selling Office
$469,000
$469,000
For more information regarding the value of a property, please contact us for a free consultation.
4 Beds
3 Baths
3,632 SqFt
SOLD DATE : 12/31/2020
Key Details
Sold Price $469,000
Property Type Single Family Home
Sub Type Single Family Detached
Listing Status Sold
Purchase Type For Sale
Square Footage 3,632 sqft
Price per Sqft $129
Subdivision Tradition Plat No 19
MLS Listing ID RX-10613061
Sold Date 12/31/20
Style Contemporary,Mediterranean
Bedrooms 4
Full Baths 3
Construction Status Resale
HOA Fees $400/mo
HOA Y/N Yes
Abv Grd Liv Area 3
Year Built 2006
Annual Tax Amount $10,825
Tax Year 2019
Lot Size 7,800 Sqft
Property Description
Breathe in the grand opulence from the moment you open the double doors into the large foyer. Soaring ceiling takes your breath away as it soars over 18 feet high. The details and extensive mill work in this home are second to none. From the cornice moldings to the flat panel coffered ceilings. To the beautiful solid wood floors throughout this first level. You can catch a glimpse of the whimsical fine crafted ornamental wrought iron as it crosses over to the open office on the second level, the ornamental wrought iron lends this home its mediterranean/Italinate vibe. Formal Living room is bathed in natural light from the Palladian/Venetian windows with matching plantation shutters. (Please see additional remarks on this outstanding home)
Location
State FL
County St. Lucie
Area 7800
Zoning Residential
Rooms
Other Rooms Convertible Bedroom, Den/Office, Family, Great, Laundry-Inside, Loft, Maid/In-Law, Media
Master Bath Separate Shower, Separate Tub
Interior
Interior Features Built-in Shelves, Foyer, French Door, Pantry, Roman Tub, Split Bedroom, Upstairs Living Area, Volume Ceiling, Walk-in Closet
Heating Central, Electric
Cooling Ceiling Fan, Central, Electric
Flooring Carpet, Ceramic Tile, Wood Floor
Furnishings Furniture Negotiable
Exterior
Exterior Feature Auto Sprinkler, Custom Lighting, Deck, Open Balcony, Open Porch, Screen Porch, Screened Patio
Garage 2+ Spaces, Drive - Decorative, Driveway, Garage - Attached, Vehicle Restrictions
Garage Spaces 3.0
Pool Child Gate, Concrete, Equipment Included, Gunite, Inground, Spa
Community Features Deed Restrictions, Sold As-Is, Title Insurance
Utilities Available Electric, Public Sewer, Public Water, Underground
Amenities Available Basketball, Bike - Jog, Bike Storage, Billiards, Cabana, Clubhouse, Community Room, Fitness Center, Game Room, Lobby, Manager on Site, Pool, Sidewalks, Street Lights, Tennis
Waterfront Yes
Waterfront Description Lake
View Lake
Roof Type Barrel
Present Use Deed Restrictions,Sold As-Is,Title Insurance
Parking Type 2+ Spaces, Drive - Decorative, Driveway, Garage - Attached, Vehicle Restrictions
Exposure East
Private Pool Yes
Building
Lot Description < 1/4 Acre, Interior Lot, Paved Road, Private Road, Treed Lot
Story 2.00
Foundation Block, CBS
Construction Status Resale
Others
Pets Allowed Yes
HOA Fee Include 400.00
Senior Community No Hopa
Restrictions Buyer Approval,Interview Required,Lease OK,No Truck/RV
Security Features Burglar Alarm,Gate - Manned,Private Guard,Security Light,Security Sys-Owned
Acceptable Financing Cash, Conventional, FHA, VA
Membership Fee Required No
Listing Terms Cash, Conventional, FHA, VA
Financing Cash,Conventional,FHA,VA
Read Less Info
Want to know what your home might be worth? Contact us for a FREE valuation!

Our team is ready to help you sell your home for the highest possible price ASAP

"My job is to find and attract mastery-based agents to the office, protect the culture, and make sure everyone is happy! "






