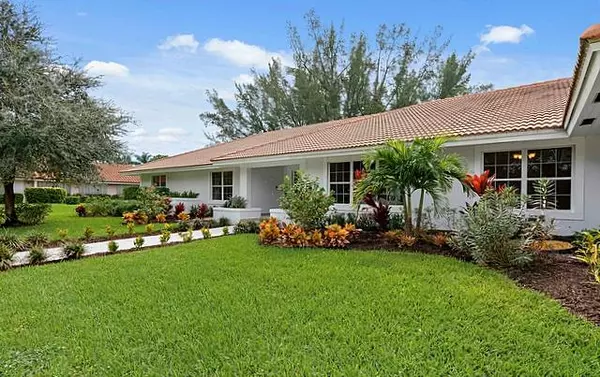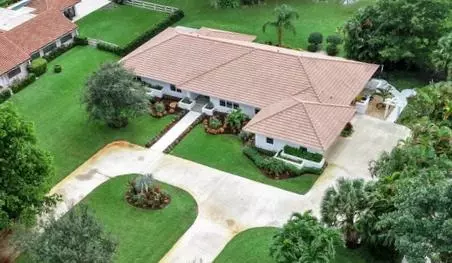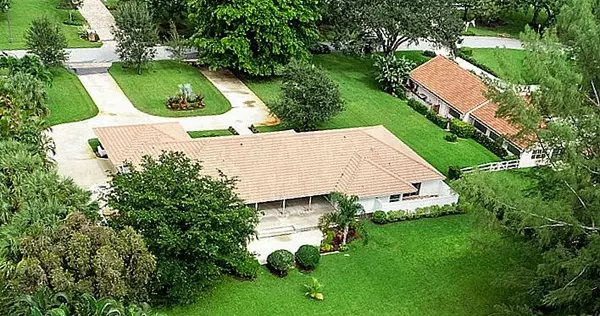Bought with BMore Group, LLC
$867,000
$867,000
For more information regarding the value of a property, please contact us for a free consultation.
4 Beds
3.1 Baths
3,350 SqFt
SOLD DATE : 12/22/2020
Key Details
Sold Price $867,000
Property Type Single Family Home
Sub Type Single Family Detached
Listing Status Sold
Purchase Type For Sale
Square Footage 3,350 sqft
Price per Sqft $258
Subdivision Steeplechase
MLS Listing ID RX-10672806
Sold Date 12/22/20
Style Traditional
Bedrooms 4
Full Baths 3
Half Baths 1
Construction Status Resale
HOA Fees $266/mo
HOA Y/N Yes
Abv Grd Liv Area 26
Year Built 1987
Annual Tax Amount $7,737
Tax Year 2020
Lot Size 1.033 Acres
Property Description
Custom designed and built in 1987, this 4 bedroom, 3.5 bath home is first time on market by original owner. Designed to bring the beauty of the outdoors in with lovely views from every room. Leaded glass double front doors lead into a light filled foyer setting the mood for the rest of the home. Polished travertine tile floor continues from foyer into the oversized family room featuring 16' sliding doors opening onto a covered porch and lush backyard. Formal living room, separate formal dining room has tiled wood plank floors and large picture windows allowing light to spill in. Spacious eat-in kitchen. Large main bedroom with private patio, 2 walk-in closets and en suite. 300' deep lot has lots of room for pool. Steeplechase is an exclusive gated community centrally located in PBG
Location
State FL
County Palm Beach
Area 5290
Zoning RES
Rooms
Other Rooms Cabana Bath, Family, Laundry-Inside
Master Bath Bidet, Dual Sinks, Mstr Bdrm - Ground, Separate Shower, Separate Tub, Whirlpool Spa
Interior
Interior Features Ctdrl/Vault Ceilings, Foyer, Laundry Tub, Pantry, Pull Down Stairs, Split Bedroom, Volume Ceiling, Walk-in Closet
Heating Central, Electric, Other
Cooling Ceiling Fan, Central, Electric
Flooring Carpet, Ceramic Tile, Laminate, Tile
Furnishings Unfurnished
Exterior
Exterior Feature Auto Sprinkler, Open Patio, Open Porch, Outdoor Shower, Room for Pool, Well Sprinkler, Zoned Sprinkler
Garage 2+ Spaces, Drive - Circular, Garage - Attached
Garage Spaces 2.0
Community Features Deed Restrictions, Sold As-Is, Survey, Title Insurance
Utilities Available Cable, Electric, Public Water, Septic
Amenities Available Bike - Jog, Sidewalks, Street Lights
Waterfront No
Waterfront Description None
Roof Type Barrel
Present Use Deed Restrictions,Sold As-Is,Survey,Title Insurance
Parking Type 2+ Spaces, Drive - Circular, Garage - Attached
Exposure North
Private Pool No
Building
Lot Description 1 to < 2 Acres, Interior Lot
Story 1.00
Foundation CBS
Construction Status Resale
Others
Pets Allowed Yes
HOA Fee Include 266.67
Senior Community No Hopa
Restrictions Other
Security Features Gate - Manned,Gate - Unmanned,Security Light
Acceptable Financing Cash, Conventional
Membership Fee Required No
Listing Terms Cash, Conventional
Financing Cash,Conventional
Read Less Info
Want to know what your home might be worth? Contact us for a FREE valuation!

Our team is ready to help you sell your home for the highest possible price ASAP

"My job is to find and attract mastery-based agents to the office, protect the culture, and make sure everyone is happy! "






