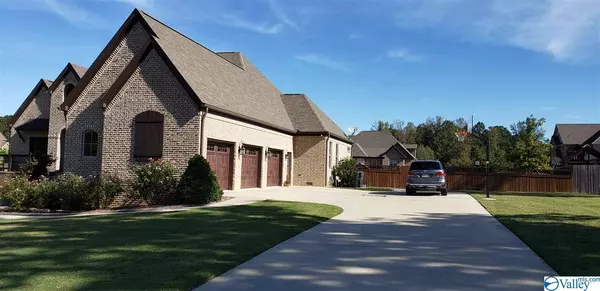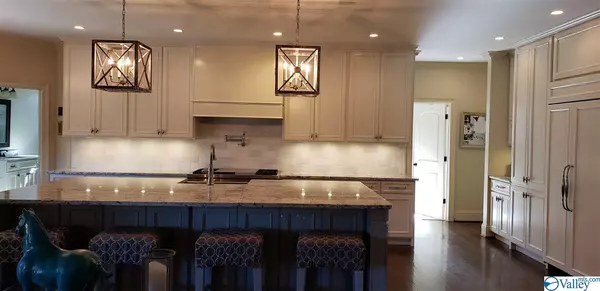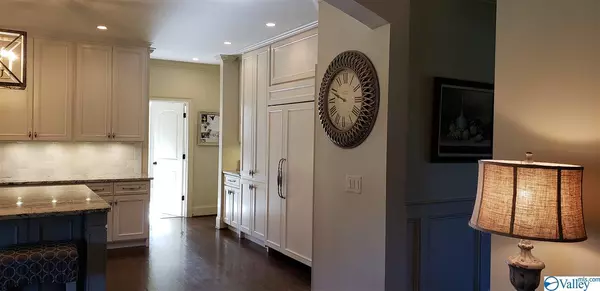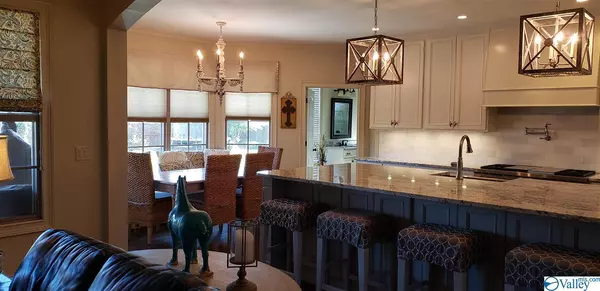$530,000
$549,900
3.6%For more information regarding the value of a property, please contact us for a free consultation.
5 Beds
4 Baths
4,246 SqFt
SOLD DATE : 12/16/2020
Key Details
Sold Price $530,000
Property Type Single Family Home
Sub Type Single Family Residence
Listing Status Sold
Purchase Type For Sale
Square Footage 4,246 sqft
Price per Sqft $124
Subdivision The Bend
MLS Listing ID 1130553
Sold Date 12/16/20
Style Traditional
Bedrooms 5
Full Baths 3
Half Baths 1
HOA Fees $20/ann
HOA Y/N Yes
Originating Board Valley MLS
Year Built 2016
Lot Size 0.600 Acres
Acres 0.6
Property Description
Whorton Bend - Ready to move in - Gorgeous custom built home in The Bend. Kitchen features double wolf gas/oven/cooktop exotic granite - built in appliances - lots of counter space and storage - sub zero refrigerator, ice maker, etc. Master bedroom with very large walk-in closet - his/her sinks with vanity seating. Additional bedroom and full bathroom on main floor. This home features 5BD, 3 car garage. Recently professionally landscaped using Bob Elam design, covered porch with outdoor stone fireplace. This is a lovely home. By appointment only
Location
State AL
County Etowah
Direction Rainbow Drive - Left On Whorton Bend Road, Right Onto Oakland Drive, Turn Right Onto Whorton Bend Road, Left Into The Bend, Turn Right At The Stop Sign. House Is On The Right.
Rooms
Basement Crawl Space
Master Bedroom First
Bedroom 2 First
Bedroom 3 Second
Bedroom 4 Second
Interior
Heating Central 2, Natural Gas
Cooling Central 2
Fireplaces Number 2
Fireplaces Type Gas Log, Two
Fireplace Yes
Window Features Double Pane Windows
Appliance 48 Built In Refrig, Cooktop, Dishwasher, Double Oven, Gas Oven, Microwave, Tankless Water Heater
Exterior
Exterior Feature Fireplace
Fence Privacy
Utilities Available Underground Utilities
Waterfront Description Water Access
Street Surface Concrete
Porch Covered Deck, Patio
Building
Lot Description Sprinkler Sys
Sewer Septic Tank
Water Public
New Construction Yes
Schools
Elementary Schools Southside
Middle Schools Southside
High Schools Southside High School
Others
HOA Name The Bend
Tax ID 010551508340001104.025
SqFt Source Appraiser
Read Less Info
Want to know what your home might be worth? Contact us for a FREE valuation!

Our team is ready to help you sell your home for the highest possible price ASAP

Copyright
Based on information from North Alabama MLS.
Bought with Bone Realty Co. LLC
"My job is to find and attract mastery-based agents to the office, protect the culture, and make sure everyone is happy! "






