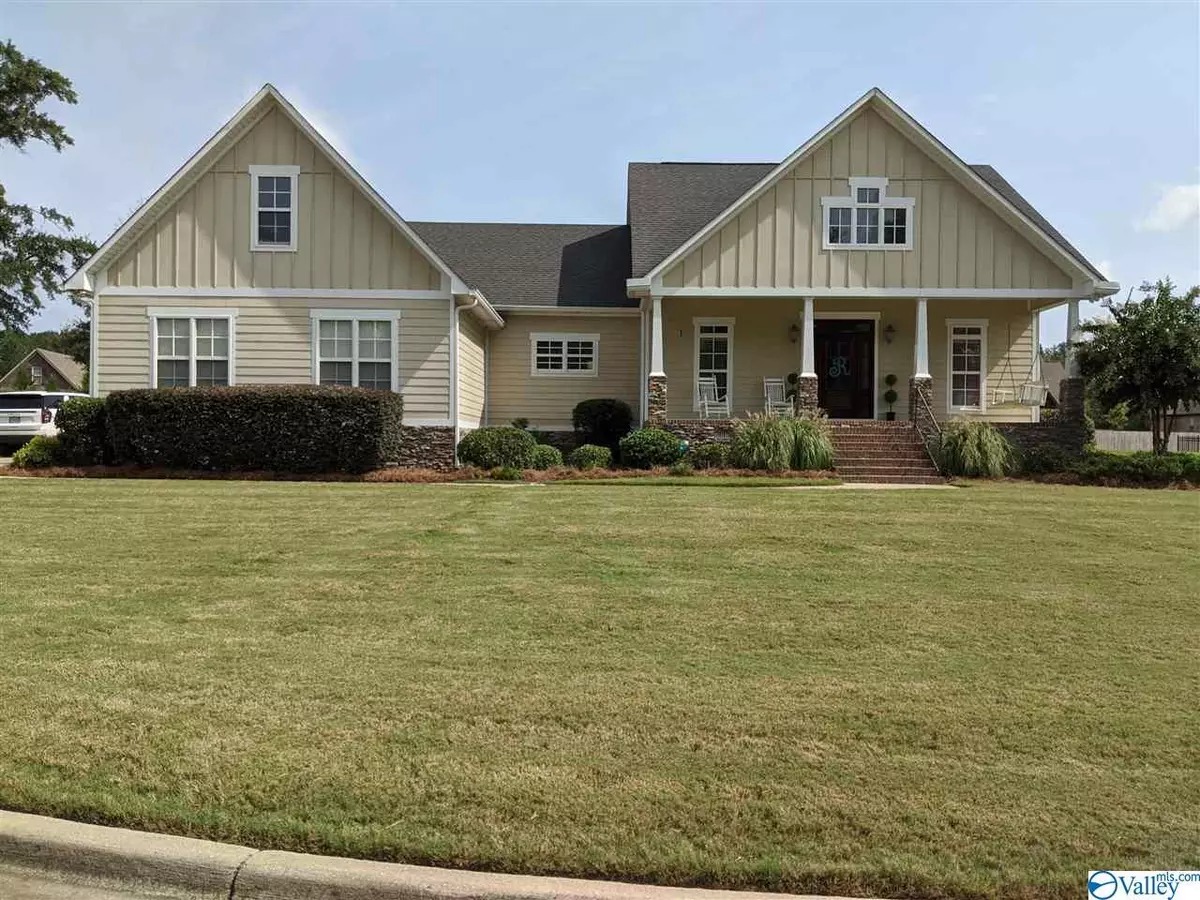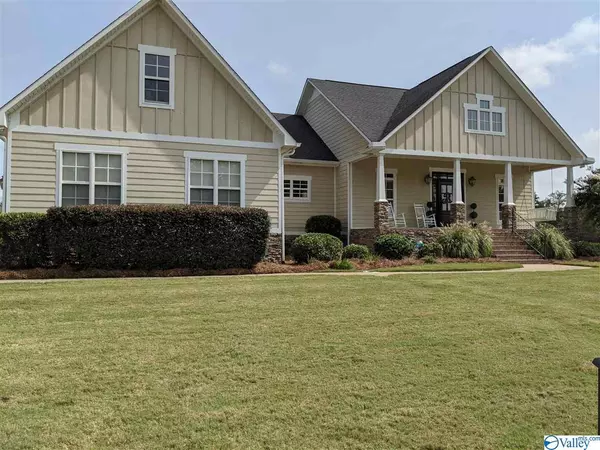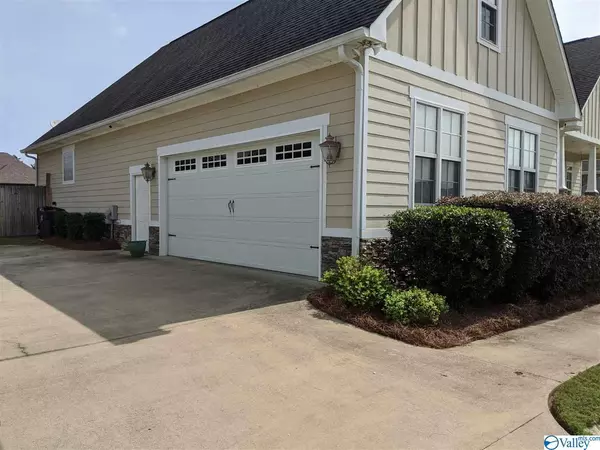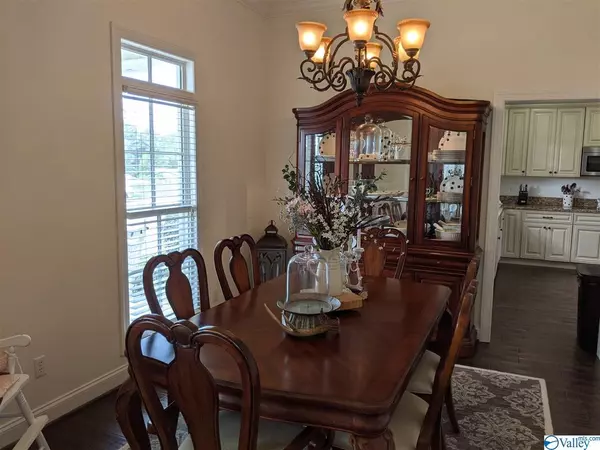$365,000
$386,500
5.6%For more information regarding the value of a property, please contact us for a free consultation.
3 Beds
3 Baths
2,894 SqFt
SOLD DATE : 11/06/2020
Key Details
Sold Price $365,000
Property Type Single Family Home
Sub Type Single Family Residence
Listing Status Sold
Purchase Type For Sale
Square Footage 2,894 sqft
Price per Sqft $126
Subdivision The Bend
MLS Listing ID 1153276
Sold Date 11/06/20
Style Open Floor Plan, Traditional
Bedrooms 3
Full Baths 2
Half Baths 1
HOA Fees $20/ann
HOA Y/N Yes
Originating Board Valley MLS
Year Built 2010
Lot Dimensions 125 x 200
Property Description
This home in Whorton Bend has a large updated kitchen, plenty of custom cabinets, granite counter tops, built in appliances, open floor plan, with hardwood floors, recess lighting, 9-10' ceilings, crown molding, room for lots of family/friends. Features 3/4 Br, 2.5 baths, his/her closets, gas fire place, formal dinning room, bonus room with lots of attic space, large front porch, 2 car garage, huge private fenced back yard, under ground dog fence front and back, sprinkler system, new screened in back porch with stained tongue and groove ceiling, gas fire place, recess lights, sod in front/back, and a community boat ramp across the street. Call today this one will go FAST!
Location
State AL
County Etowah
Direction From Hwy 77 Head South On Whorton Bend Rd Then Keep Right. Then Turn Right Into \"the Bend\" Subdivision. Go Straight To Heron Drive, Turn Right. House Is Last On Right 92 Heron Drive 35901.
Rooms
Basement Crawl Space
Master Bedroom First
Bedroom 2 First
Bedroom 3 First
Interior
Heating Central 2
Cooling Central 2
Fireplaces Number 2
Fireplaces Type Two
Fireplace Yes
Appliance Cooktop, Dishwasher, Electric Water Heater, Microwave, Oven, Refrigerator, Security System
Exterior
Garage Spaces 2.0
Fence Privacy
Waterfront Description Water Access
Building
Sewer Septic Tank
Water Public
New Construction Yes
Schools
Elementary Schools John S Jones Elementary
Middle Schools Rainbow
High Schools Southside High School
Others
HOA Name Omar The Bend
Tax ID 1508340001104.027
SqFt Source Realtor Measured
Read Less Info
Want to know what your home might be worth? Contact us for a FREE valuation!

Our team is ready to help you sell your home for the highest possible price ASAP

Copyright
Based on information from North Alabama MLS.
Bought with Bone Realty Company
"My job is to find and attract mastery-based agents to the office, protect the culture, and make sure everyone is happy! "






