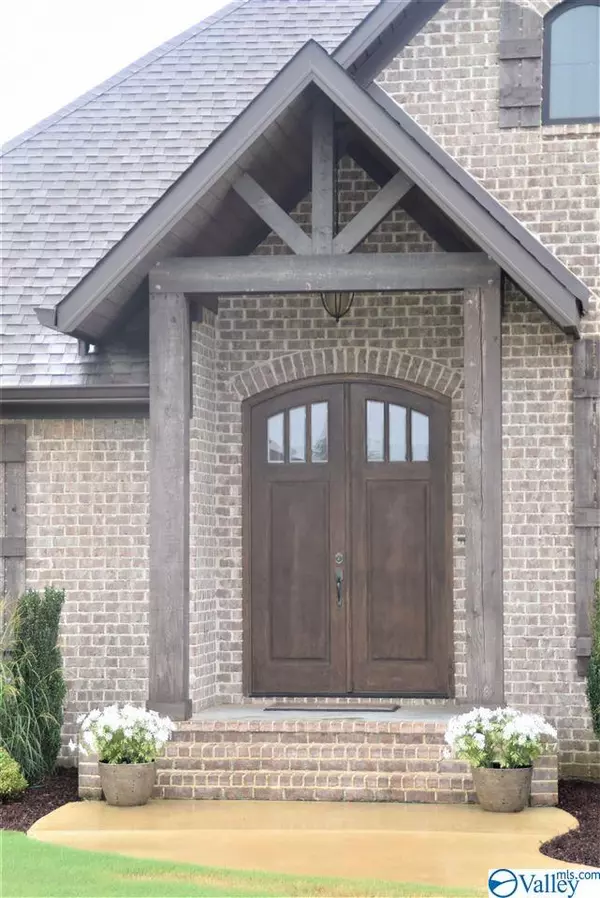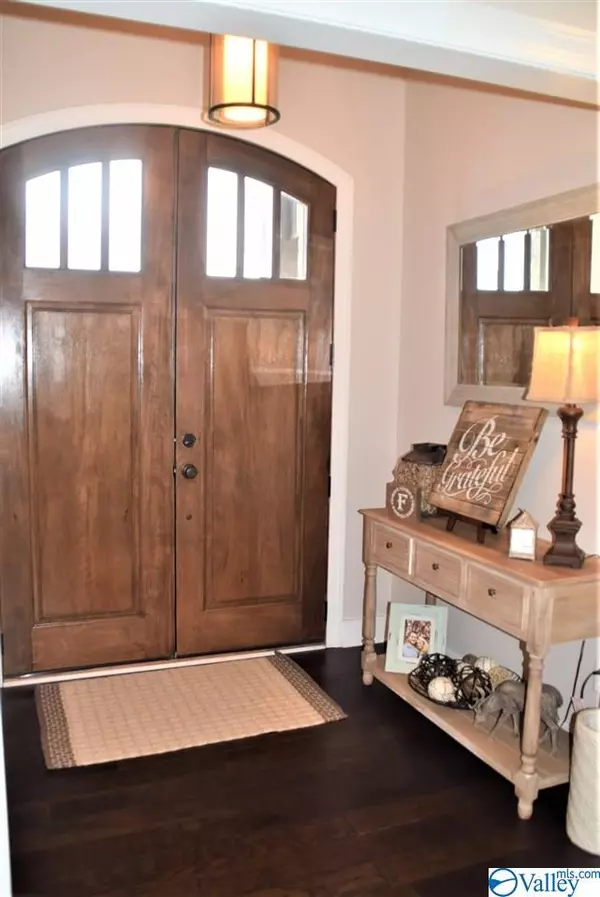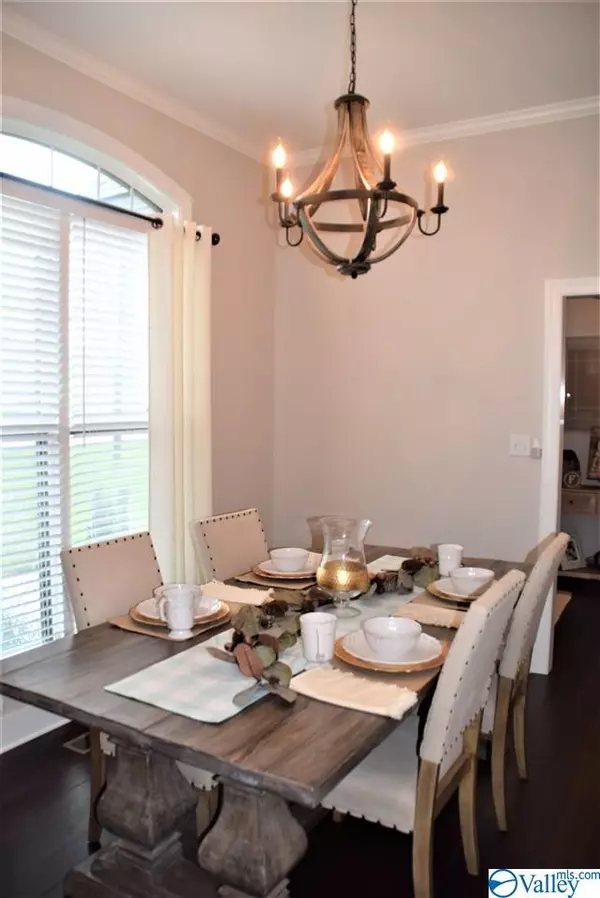$305,000
$309,900
1.6%For more information regarding the value of a property, please contact us for a free consultation.
4 Beds
2 Baths
2,300 SqFt
SOLD DATE : 08/27/2020
Key Details
Sold Price $305,000
Property Type Single Family Home
Sub Type Single Family Residence
Listing Status Sold
Purchase Type For Sale
Square Footage 2,300 sqft
Price per Sqft $132
Subdivision Creekside
MLS Listing ID 1148762
Sold Date 08/27/20
Style Traditional
Bedrooms 4
Full Baths 2
HOA Y/N No
Originating Board Valley MLS
Year Built 2015
Lot Size 0.970 Acres
Acres 0.97
Lot Dimensions 99.87 x 422.72 x 100 x 423.09
Property Description
Whorton Bend, 395 Creekside Circle, Restrictive Covenants. Located in one of home feat 4BR/2BA, foyer w/10’ ceiling, formal DR, Great RM w/trey ceiling, Granite kit w/tile b-splash, bar area, walk-in pantry, SS appl, BI desk area w/shelving & b-fast room. Master suite w/trey ceiling & walk in closet. Glamour bath w/dble vanities, soaker tub, and SS. Laundry Rm, locker area at garage entrance for coats, shoes etc. 4th BR or bonus rm upstairs w/walk-in attic storage. Other amenities include, hdwd & tile floor, crown molding, rec lighting, multi-ceiling hghts, built-ins. Outside stamped patio, covered deck; Concrete d-way, brk mailbox.
Location
State AL
County Etowah
Direction Turn On Whorton Bend Road, Turn Right On Oakland, Turn Left On Creekside Circle, House On Right;
Rooms
Basement Crawl Space
Master Bedroom First
Bedroom 2 First
Bedroom 3 First
Bedroom 4 Second
Interior
Heating Central 1, Central 2, Electric
Cooling Central 1, Central 2
Fireplaces Type None
Fireplace No
Appliance Cooktop, Dishwasher, Microwave, Oven
Exterior
Garage Spaces 2.0
Fence Wrought Iron
Porch Covered Porch, Patio
Building
Sewer Septic Tank
Water Public
New Construction Yes
Schools
Elementary Schools John S Jones Elementary
Middle Schools Rainbow
High Schools Southside High School
Others
Tax ID 010551507350001004.013
SqFt Source Plans/Specs
Special Listing Condition Short Sale
Read Less Info
Want to know what your home might be worth? Contact us for a FREE valuation!

Our team is ready to help you sell your home for the highest possible price ASAP

Copyright
Based on information from North Alabama MLS.
Bought with Susie Weems Real Estate, LLC

"My job is to find and attract mastery-based agents to the office, protect the culture, and make sure everyone is happy! "






