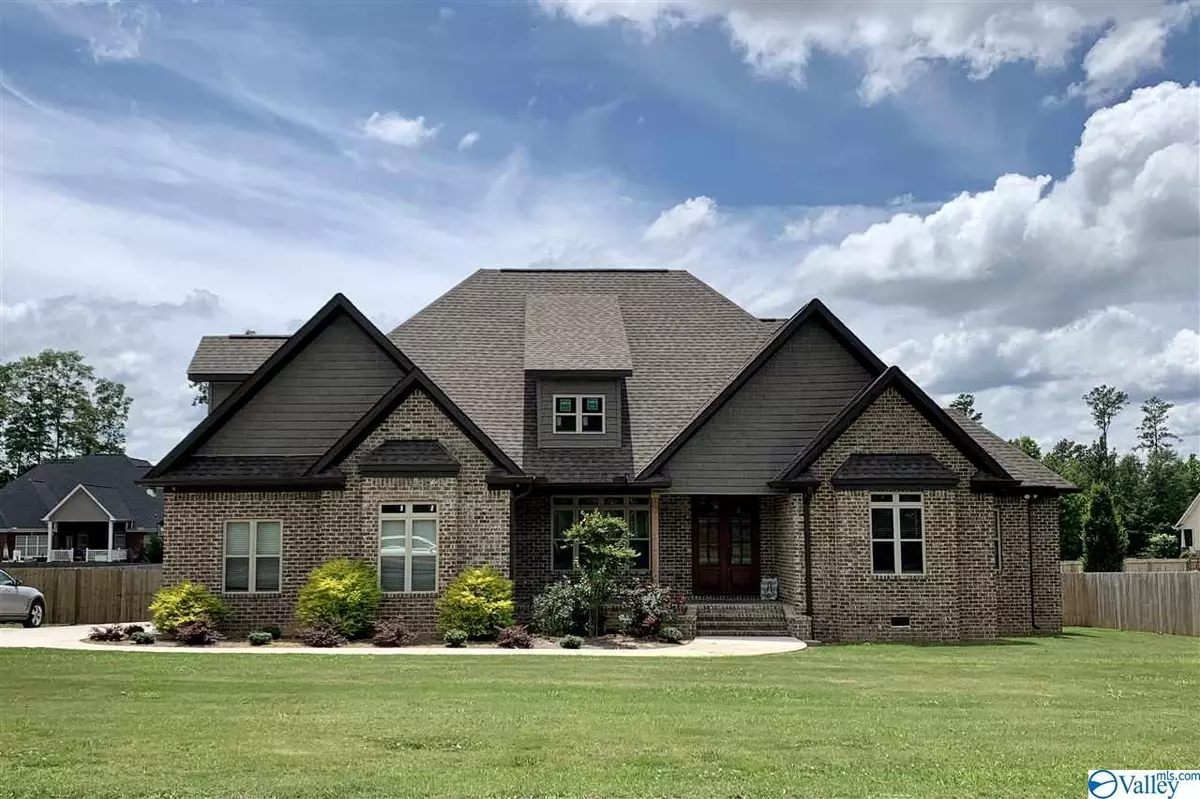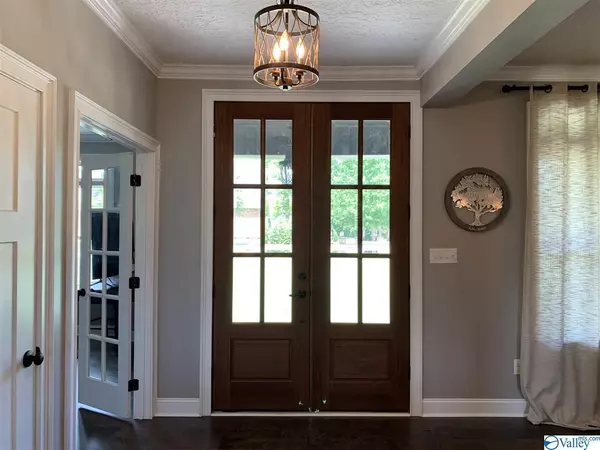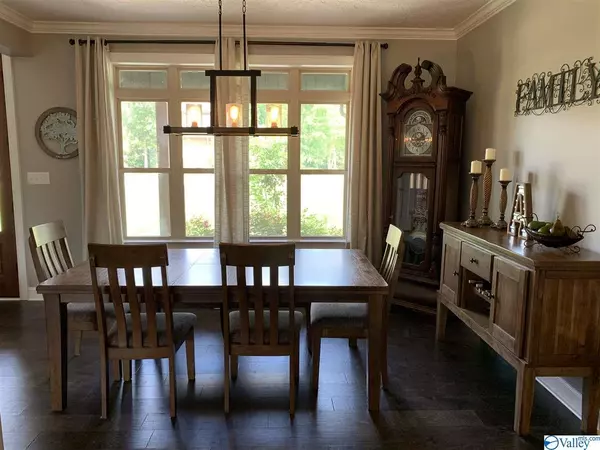$409,000
$419,900
2.6%For more information regarding the value of a property, please contact us for a free consultation.
4 Beds
4 Baths
2,990 SqFt
SOLD DATE : 08/10/2020
Key Details
Sold Price $409,000
Property Type Single Family Home
Sub Type Single Family Residence
Listing Status Sold
Purchase Type For Sale
Square Footage 2,990 sqft
Price per Sqft $136
Subdivision The Bend
MLS Listing ID 1146733
Sold Date 08/10/20
Style Open Floor Plan, Traditional
Bedrooms 4
Full Baths 3
Half Baths 1
HOA Fees $20/ann
HOA Y/N Yes
Originating Board Valley MLS
Year Built 2018
Lot Dimensions 130 x 200
Property Description
WHORTON BEND-WATER ACCESS-4BDRM-BONUS. Gorgeous newer Custom Built 4 bed/3.5 bath home located in THE BEND Subdivision. Open Floor plan has dining room, family room with cathedral ceilings, floor to ceiling fireplace surrounded by shiplap & custom built ins. Gourmet Kitchen, huge granite island, black stainless appliances, custom cabinets, backsplash, custom venthood, eat in kitchen. Master has vaulted ceiling, 2 walk in closets, Glamour ensuite with double vanity, soak tub, oversized walk through shower with rain head. Beautiful Wood Flooring throughout, Gutters, 8 security cameras, covered porch & large backyard with privacy fence. Awesome Bonus Room with full bath over 2 car garage.
Location
State AL
County Etowah
Direction 411 To Whorton Bend Rd (Turn Left Before Gadsden Country Club Golf Course) R Onto Oakland Dr, R Onto Whorton Bend Rd And Turn Left Into The Bend Subdivision, R Onto Osprey, House On Left.
Rooms
Basement Crawl Space
Master Bedroom First
Bedroom 2 First
Bedroom 3 First
Bedroom 4 First
Interior
Heating Central 2, Electric
Cooling Central 2
Fireplaces Number 1
Fireplaces Type Gas Log, One
Fireplace Yes
Appliance Dishwasher, Gas Oven, Microwave, Tankless Water Heater
Exterior
Garage Spaces 2.0
Fence Privacy
Utilities Available Underground Utilities
Amenities Available Common Grounds
Waterfront Description Water Access
Street Surface Concrete
Porch Covered Porch
Building
Sewer Septic Tank
Water Public
New Construction Yes
Schools
Elementary Schools Eura Brown Elementary
Middle Schools Rainbow
High Schools Southside High School
Others
HOA Name The Bend
Tax ID 010551508340001104.014
SqFt Source Plans/Specs
Read Less Info
Want to know what your home might be worth? Contact us for a FREE valuation!

Our team is ready to help you sell your home for the highest possible price ASAP

Copyright
Based on information from North Alabama MLS.
Bought with Corporate South Realty,Inc
"My job is to find and attract mastery-based agents to the office, protect the culture, and make sure everyone is happy! "






