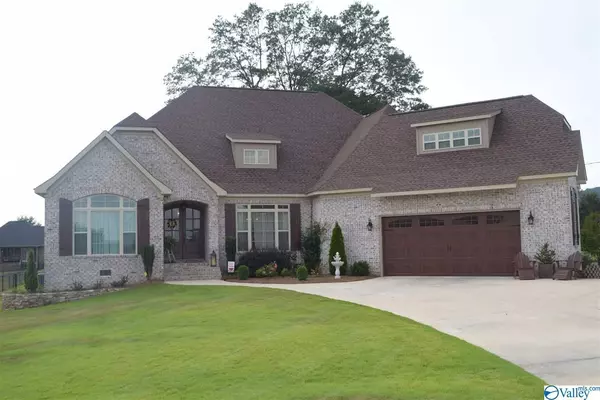$349,900
$349,999
For more information regarding the value of a property, please contact us for a free consultation.
4 Beds
3 Baths
3,201 SqFt
SOLD DATE : 05/15/2020
Key Details
Sold Price $349,900
Property Type Single Family Home
Sub Type Single Family Residence
Listing Status Sold
Purchase Type For Sale
Square Footage 3,201 sqft
Price per Sqft $109
Subdivision Creekside
MLS Listing ID 1125834
Sold Date 05/15/20
Style Traditional
Bedrooms 4
Full Baths 2
Half Baths 1
HOA Y/N No
Originating Board Valley MLS
Year Built 2017
Lot Size 0.420 Acres
Acres 0.42
Lot Dimensions 100.68 x 186.67 x 100 x 179.69
Property Description
Whorton Bend – Creekside Subdivision. Fantastic Executive brick traditional home in one of Etowah Cunty’s newest restricted subdivision. This wonderful home is loaded w/ amenities. Offering 3BR/2.5BA, Bonus Room or 4BR upstairs, Foyer, formal DR, Great Room w/ fp, Gourmet Kitchen feats Granite c-tops, island, breakfast bar, breakfast room, tile b-splash; oversized pantry. Large Master suite w/ WI closets & bath w/ sep tile shower; claw foot tub, dbl vanities; Large laundry room; concrete safe room; hdwd –pre finished solid Acacia wood & tile flooring crown molding, recessed lighting; 3 vaulted ceilings; Lots of windows for extra lighting; Covered back porch w/ fence post railing.
Location
State AL
County Etowah
Direction Take Whorton Bend Road, Turn Right On Oakland, Turn Left On Creekside Circle, Take Left At Fork, House On Left.
Rooms
Basement Crawl Space
Master Bedroom First
Bedroom 2 First
Bedroom 3 First
Bedroom 4 Second
Interior
Heating Central 1, Central 2
Cooling Central 1, Central 2
Fireplaces Number 1
Fireplaces Type One
Fireplace Yes
Appliance Dishwasher, Dryer, Microwave, Range, Refrigerator, Washer
Exterior
Exterior Feature Sidewalk
Garage Spaces 2.0
Fence Chain Link
Street Surface Concrete
Porch Covered Porch
Building
Sewer Septic Tank
Water Public
New Construction Yes
Schools
Elementary Schools John S Jones Elementary
Middle Schools Rainbow
High Schools Southside High School
Others
Tax ID 010551507350001003.012
SqFt Source Plans/Specs
Read Less Info
Want to know what your home might be worth? Contact us for a FREE valuation!

Our team is ready to help you sell your home for the highest possible price ASAP

Copyright
Based on information from North Alabama MLS.
Bought with Non Valleymls Office

"My job is to find and attract mastery-based agents to the office, protect the culture, and make sure everyone is happy! "






