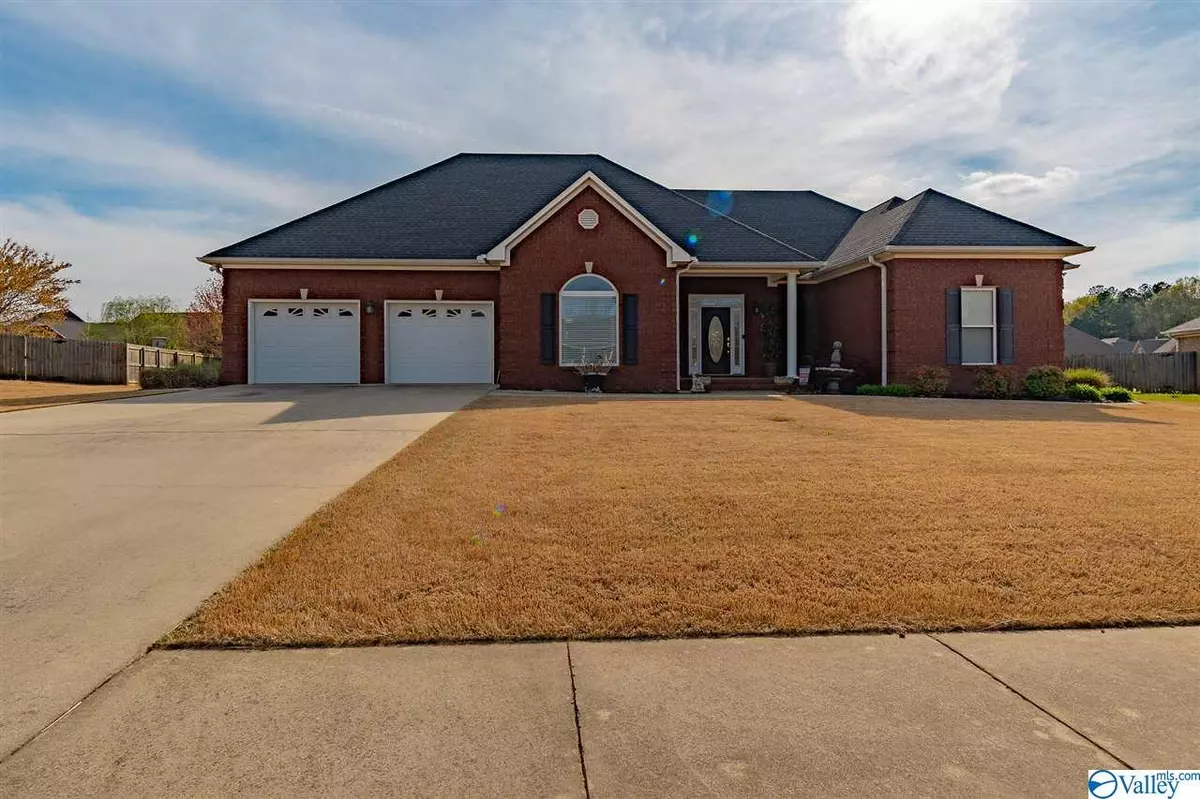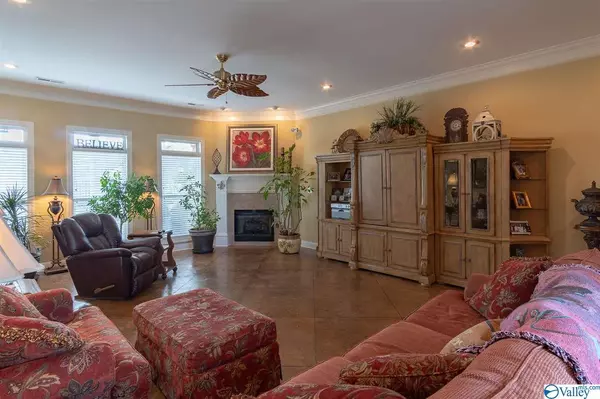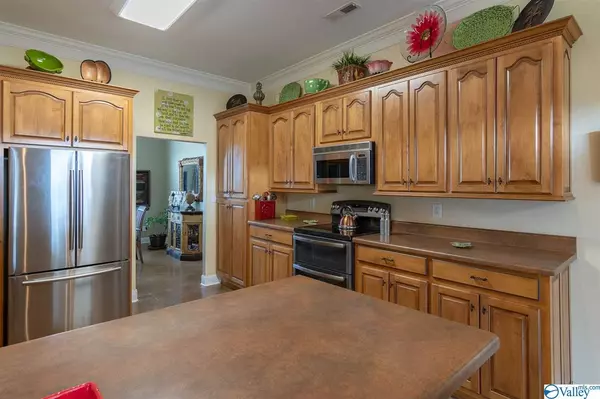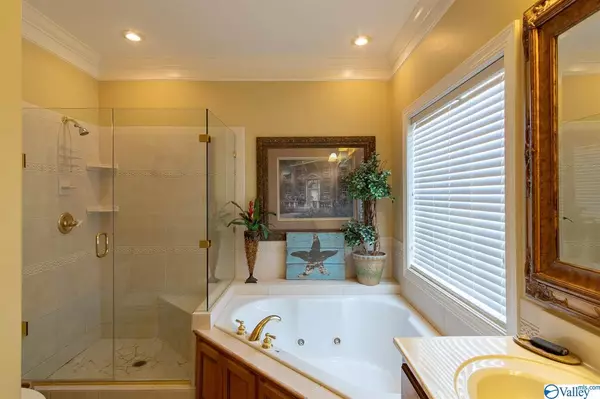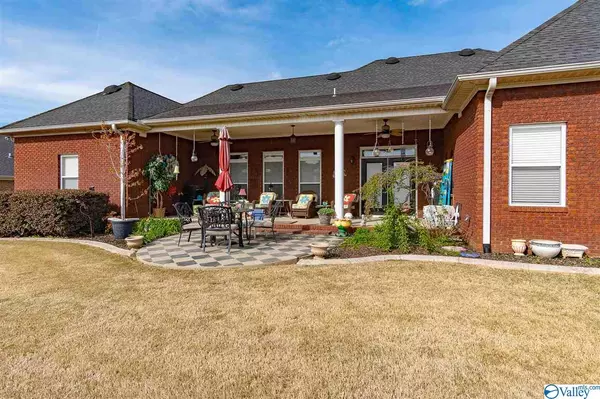$239,900
$239,900
For more information regarding the value of a property, please contact us for a free consultation.
4 Beds
3 Baths
2,513 SqFt
SOLD DATE : 06/11/2019
Key Details
Sold Price $239,900
Property Type Single Family Home
Sub Type Single Family Residence
Listing Status Sold
Purchase Type For Sale
Square Footage 2,513 sqft
Price per Sqft $95
Subdivision Hidden Creek
MLS Listing ID 1115488
Sold Date 06/11/19
Bedrooms 4
Full Baths 3
HOA Y/N No
Originating Board Valley MLS
Year Built 2003
Lot Dimensions 92 x 186 x 154 x 191
Property Description
Immaculate custom built 4 bedroom 3 bath home in Trinity! Home features high ceilings throughout, rounded archways, large crown molding, natural light, & more! Spacious living room features stained concrete floors, fireplace, recessed lights, large windows, & a view of the beautiful backyard. The home is great for entertaining with a formal dining room & kitchen with ample amount of custom cabinets, stainless steel appliances, large breakfast area, & pantry. Master bedroom features recessed lights, a large walk-in closet, whirlpool tub, tile shower, & double vanity with high counters. Large storage room above the garage. Enjoy the large covered patio & fenced in backyard. Call today to see!
Location
State AL
County Morgan
Direction From Decatur:follow Lee St Ne And 1st Ave Ne To Moulton St E,Follow Old Trinity Rd To N Seneca Dr In Trinity,Take Mountain Home Rd To Hidden Creek Dr,Turn Left Onto Hidden Creek Dr. Dest Will Be On R
Rooms
Master Bedroom First
Bedroom 2 First
Bedroom 3 First
Bedroom 4 First
Interior
Heating Central 1, Natural Gas
Cooling Central 1
Fireplaces Type Gas Log
Fireplace Yes
Window Features Double Pane Windows, Storm Window(s)
Appliance Dishwasher, Double Oven, Range, Refrigerator
Exterior
Exterior Feature Curb/Gutters, Sidewalk
Garage Spaces 2.0
Fence Privacy
Street Surface Concrete
Porch Covered Patio, Covered Porch, Front Porch
Building
Foundation Slab
Sewer Septic Tank
Water Public
New Construction Yes
Schools
Elementary Schools West Morgan
Middle Schools West Morgan
High Schools West Morgan
Others
Tax ID 1030204190000046.000
SqFt Source Realtor Measured
Read Less Info
Want to know what your home might be worth? Contact us for a FREE valuation!

Our team is ready to help you sell your home for the highest possible price ASAP

Copyright
Based on information from North Alabama MLS.
Bought with Parker Real Estate Res.LLC
"My job is to find and attract mastery-based agents to the office, protect the culture, and make sure everyone is happy! "

