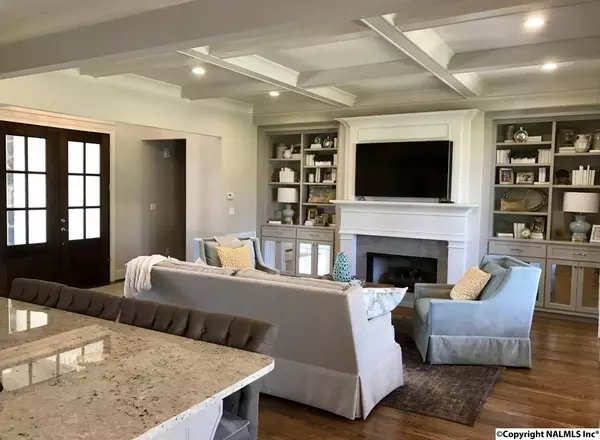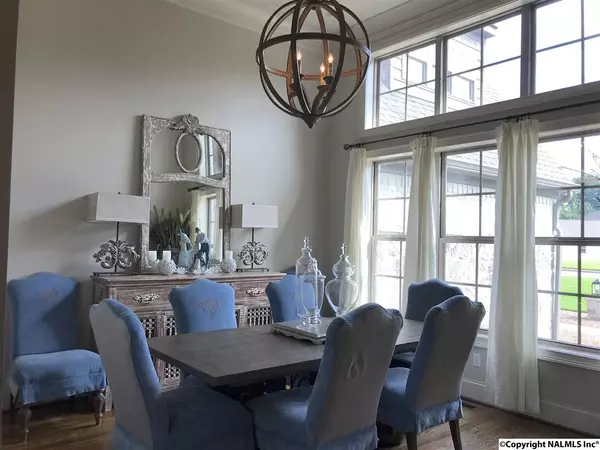$430,000
$450,000
4.4%For more information regarding the value of a property, please contact us for a free consultation.
4 Beds
4 Baths
3,369 SqFt
SOLD DATE : 07/10/2019
Key Details
Sold Price $430,000
Property Type Single Family Home
Sub Type Single Family Residence
Listing Status Sold
Purchase Type For Sale
Square Footage 3,369 sqft
Price per Sqft $127
Subdivision The Bend
MLS Listing ID 1111116
Sold Date 07/10/19
Style Traditional
Bedrooms 4
Full Baths 3
Half Baths 1
HOA Fees $22/ann
HOA Y/N Yes
Originating Board Valley MLS
Year Built 2016
Lot Size 0.600 Acres
Acres 0.6
Property Description
THE BEND: Located on a quiet street, this 4 bedroom, 3.5 bath home was custom built 2 years ago. Inside you'll find many thoughtful details and high end finishes. The family room features a fireplace flanked with built-ins and a coffered ceiling. Adjacent is the kitchen with a huge island, custom cabinets, granite, marble, gas range and a huge pantry that has a place for everything! The master suite has his/her closets, oversized shower adorned with Alabama Marble and a free standing tub guaranteed to ease your worries away. This is one of my all time favorite houses and I promise it won't disappoint!
Location
State AL
County Etowah
Direction From Hwy 411: Turn Right Onto Whorton Bend Rd, Turn Right Onto Oakland Dr, Turn Right Onto Whorton Bend Rd, Turn Left Toward Osprey Dr
Rooms
Basement Crawl Space
Master Bedroom First
Bedroom 2 First
Bedroom 3 First
Bedroom 4 Second
Interior
Heating Central 1
Cooling Central 1
Fireplaces Number 1
Fireplaces Type Gas Log, One
Fireplace Yes
Appliance Dishwasher, Gas Oven, Microwave Drawer
Exterior
Garage Spaces 2.0
Utilities Available Underground Utilities
Street Surface Concrete
Porch Covered Patio, Covered Porch, Deck, Front Porch, Patio
Building
Lot Description Cul-De-Sac
Water Public
New Construction Yes
Schools
Elementary Schools Eura Brown Elementary
Middle Schools Rainbow
High Schools Southside High School
Others
HOA Name The Bend
Tax ID 010551508340001104.013
SqFt Source Appraiser
Read Less Info
Want to know what your home might be worth? Contact us for a FREE valuation!

Our team is ready to help you sell your home for the highest possible price ASAP

Copyright
Based on information from North Alabama MLS.
Bought with Era King Real Estate
"My job is to find and attract mastery-based agents to the office, protect the culture, and make sure everyone is happy! "






