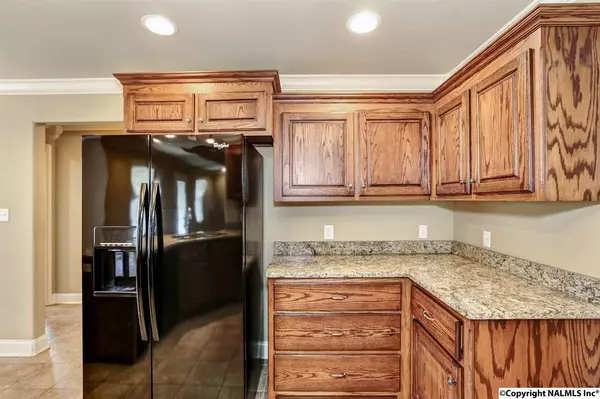$185,000
$189,900
2.6%For more information regarding the value of a property, please contact us for a free consultation.
4 Beds
4 Baths
2,403 SqFt
SOLD DATE : 06/15/2018
Key Details
Sold Price $185,000
Property Type Single Family Home
Sub Type Single Family Residence
Listing Status Sold
Purchase Type For Sale
Square Footage 2,403 sqft
Price per Sqft $76
Subdivision Bill Smith
MLS Listing ID 1090704
Sold Date 06/15/18
Bedrooms 4
Full Baths 2
Three Quarter Bath 2
HOA Y/N No
Originating Board Valley MLS
Year Built 2012
Lot Size 0.440 Acres
Acres 0.44
Lot Dimensions 125 x 140
Property Description
Lovely 4 bedroom, 4 bath full brick home is awaiting new owners. Interior features include smooth ceilings throughout with some treys, recessed lighting, hardwood and tile flooring, granite counters in the kitchen, appliances including gas stove and refrigerator, heavy crown and corner moldings, isolated master suite with walk-in closet and private bath including double vanities, whirlpool tub and separate shower, formal dining room with French doors off the foyer, an office/study also with a 3/4 bath. The outside features include semi-circle concrete drive, back porch and patio plus raised garden beds.
Location
State TN
County Giles
Direction From H'ville, Take Hwy 53 N To Ardmore, R On Austin St, R On Smith Ave To The Apartments, L On (Still) Smith Ave To Deadend, L (Still) Smith Ave, Home On Right At Corner Of Smith Avenue & Ashton Lane.
Rooms
Basement Crawl Space
Master Bedroom First
Bedroom 2 First
Bedroom 3 First
Bedroom 4 First
Interior
Heating Central 1
Cooling Central 1
Fireplaces Type None
Fireplace No
Appliance Dishwasher, Disposal, Microwave, Range, Refrigerator, Tankless Water Heater
Exterior
Garage Spaces 1.0
Street Surface Concrete
Porch Covered Porch, Front Porch, Patio
Building
Lot Description Corner Lot
Sewer Public Sewer
Water Public
New Construction Yes
Schools
Elementary Schools Elkton
Middle Schools Elkton
High Schools Giles County
Others
Tax ID 179 004.04
SqFt Source Plans/Specs
Read Less Info
Want to know what your home might be worth? Contact us for a FREE valuation!

Our team is ready to help you sell your home for the highest possible price ASAP

Copyright
Based on information from North Alabama MLS.
Bought with Butler Realty
"My job is to find and attract mastery-based agents to the office, protect the culture, and make sure everyone is happy! "






