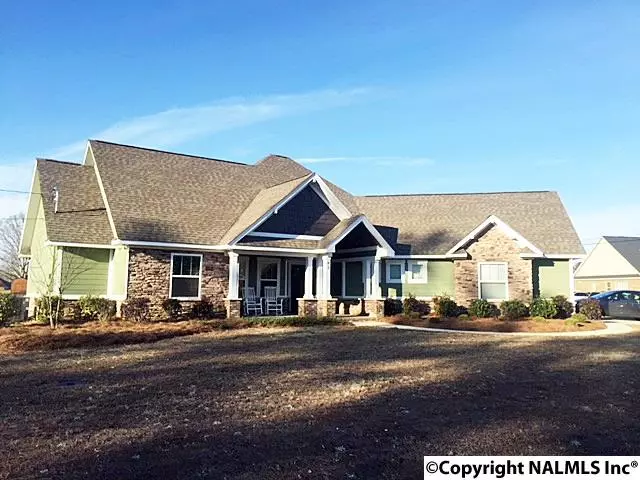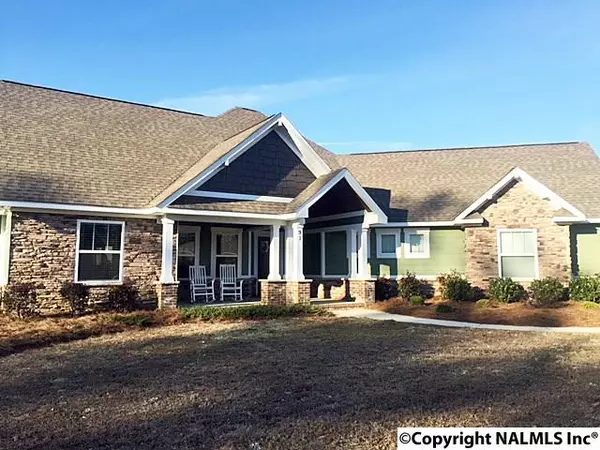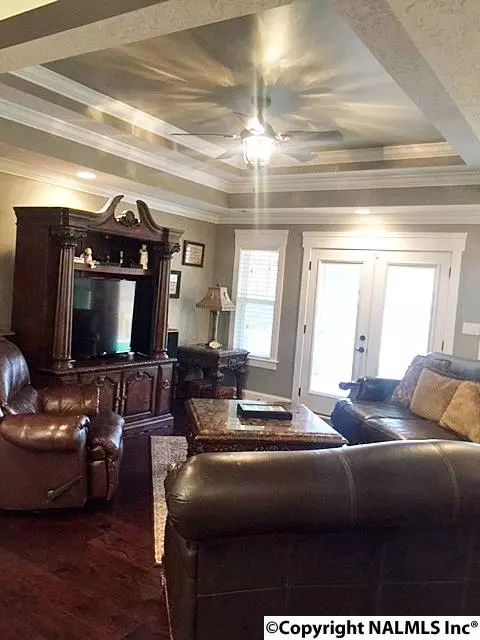$257,000
$264,900
3.0%For more information regarding the value of a property, please contact us for a free consultation.
4 Beds
4 Baths
2,155 SqFt
SOLD DATE : 05/08/2018
Key Details
Sold Price $257,000
Property Type Single Family Home
Sub Type Single Family Residence
Listing Status Sold
Purchase Type For Sale
Square Footage 2,155 sqft
Price per Sqft $119
Subdivision Creekside
MLS Listing ID 1086190
Sold Date 05/08/18
Style Bungalow/Craftsman
Bedrooms 4
Full Baths 3
Half Baths 1
HOA Y/N No
Originating Board Valley MLS
Year Built 2015
Lot Size 0.460 Acres
Acres 0.46
Lot Dimensions 127 x 121 x 178 x 69
Property Description
WHORTON BEND-Awesome Craftsman style home with all the bells & whistles. Greatroom with patio doors out to relaxing screened porch, formal dining room, lovely open foyer, oversized master suite w/luxurious master bath(garden tub, 2 vanity sinks & extra large tile shower), 3 other bedrooms, 3.5 baths plus beautiful wood floors, brocade & trey ceilings. Kitchen is open to Greatroom and hosts granite countertops, tile splashback, upscale appliances, snack bar, breakfast area & pantry. Upstairs has Bedroom & Bath and is great for teenager or guest getaway. Priced at $264,900. Call today for more information and your personal showing!
Location
State AL
County Etowah
Direction Off Rainbow Drive, Turn @ Skating Rink Onto Whorton Bend Rd, Then Turn Rt Onto Oakland, Then Left Into Creekside Subd, House On Left.
Rooms
Master Bedroom First
Bedroom 2 First
Bedroom 3 First
Bedroom 4 Second
Interior
Heating Central 2
Cooling Central 2
Fireplaces Type None
Fireplace No
Window Features Double Pane Windows
Appliance Dishwasher, Microwave, Range
Exterior
Garage Spaces 2.0
Street Surface Concrete
Porch Screened Porch
Building
Foundation Slab
Sewer Septic Tank
Water Public
New Construction Yes
Schools
Elementary Schools John S Jones Elementary
Middle Schools Rainbow
High Schools Southside High School
Others
Tax ID 0551507350001004.009
SqFt Source Plans/Specs
Read Less Info
Want to know what your home might be worth? Contact us for a FREE valuation!

Our team is ready to help you sell your home for the highest possible price ASAP

Copyright
Based on information from North Alabama MLS.
Bought with Bone Realty Company

"My job is to find and attract mastery-based agents to the office, protect the culture, and make sure everyone is happy! "






