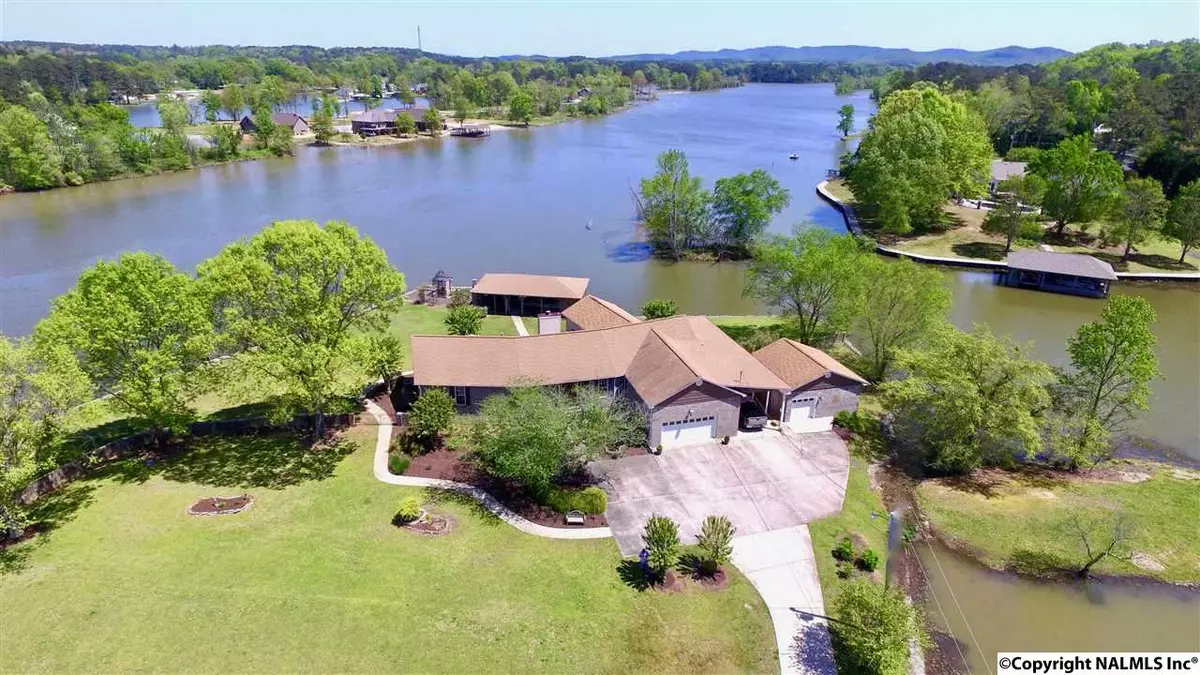$430,000
$449,900
4.4%For more information regarding the value of a property, please contact us for a free consultation.
4 Beds
3 Baths
3,500 SqFt
SOLD DATE : 07/20/2018
Key Details
Sold Price $430,000
Property Type Single Family Home
Sub Type Single Family Residence
Listing Status Sold
Purchase Type For Sale
Square Footage 3,500 sqft
Price per Sqft $122
Subdivision Whorton Bend
MLS Listing ID 1086174
Sold Date 07/20/18
Style Traditional
Bedrooms 4
Full Baths 3
HOA Y/N No
Originating Board Valley MLS
Year Built 1992
Lot Size 0.760 Acres
Acres 0.76
Lot Dimensions 213 x 120 x 160 x 60 x 103
Property Description
WHORTON BEND- WATERFRONT- BOATHOUSE- OUTDOOR FIREPLACE- WORKSHOP- 4BDRM/3BTH home sitting on a private, level main channel waterfront lot strategic/conveniently located to Gadsden or Southside. Den with fireplace open to dining and kitchen. Kitchen w/ massive work island. Ample cabinets. Family room w/ gorgeous, vaulted tongue and groove ceiling overlooking the water. Master w/ HIS & HER solid surface vanities & walk in closet. Bonus/play room area w/ water view. Boat house w/ attached screen porch & outdoor fireplace over looking the river! Massive unfinished basement area perfect for storms and hobbies. Back deck. 2 car Garage, carport and workshop!. New windows. Sea wall. Call today!
Location
State AL
County Etowah
Direction Rainbow Dr, Turn At Skating Ring Home On The Left.
Rooms
Other Rooms Boat House
Basement Crawl Space
Master Bedroom First
Bedroom 2 First
Bedroom 3 First
Bedroom 4 First
Interior
Heating Central 1, Natural Gas
Cooling Central 1
Fireplaces Number 2
Fireplaces Type Two
Fireplace Yes
Window Features Double Pane Windows
Appliance Dishwasher, Microwave, Range
Exterior
Exterior Feature Fireplace
Garage Spaces 2.0
Carport Spaces 1
Waterfront Description River Front, Seawall, Boat Lift, Waterfront
Porch Deck
Building
Lot Description Sprinkler Sys
Sewer Other
New Construction Yes
Schools
Elementary Schools Eura Brown Elementary
Middle Schools Gadsden
High Schools Gadsden City High
Others
Tax ID 0551506230001009.001
SqFt Source Realtor Measured
Read Less Info
Want to know what your home might be worth? Contact us for a FREE valuation!

Our team is ready to help you sell your home for the highest possible price ASAP

Copyright
Based on information from North Alabama MLS.
Bought with Impact Realty, LLC

"My job is to find and attract mastery-based agents to the office, protect the culture, and make sure everyone is happy! "






