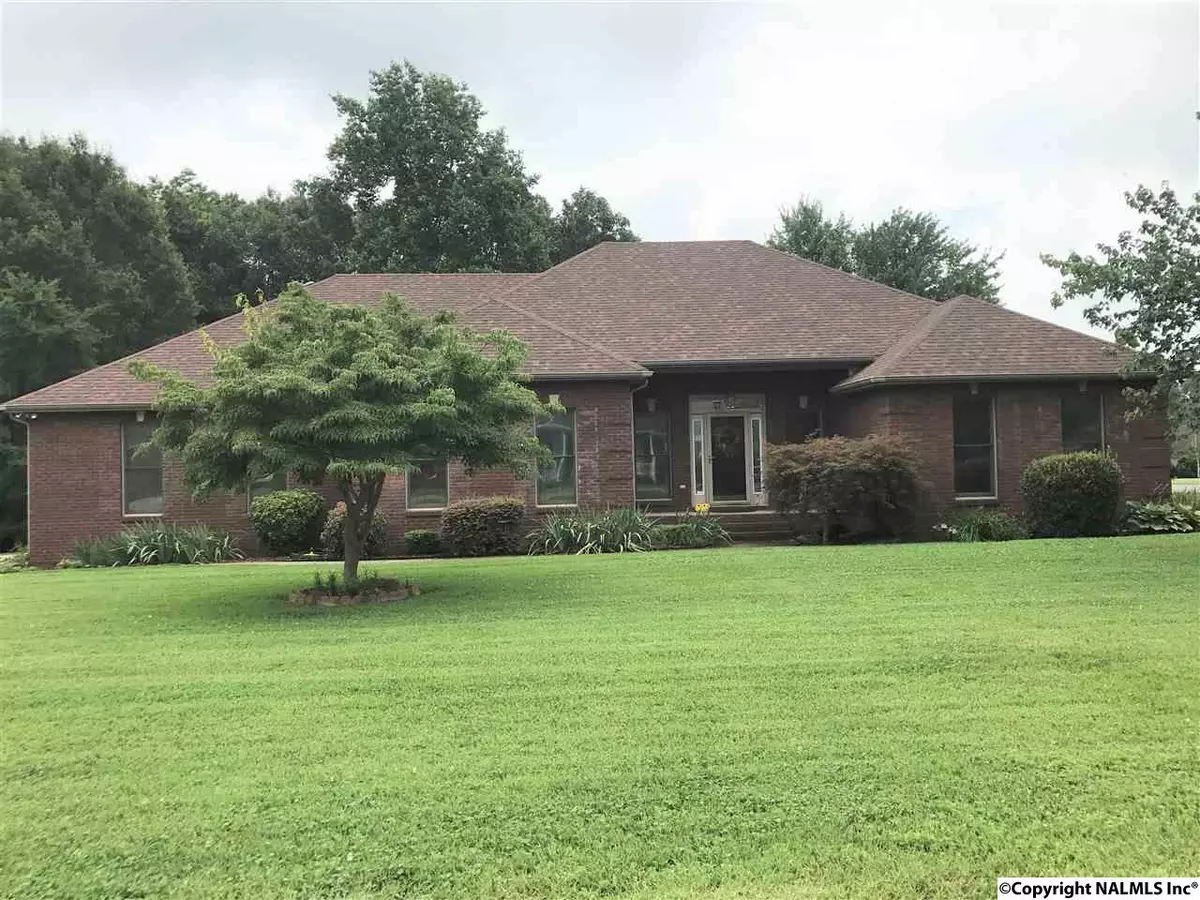$208,000
$209,900
0.9%For more information regarding the value of a property, please contact us for a free consultation.
4 Beds
2 Baths
2,546 SqFt
SOLD DATE : 08/15/2017
Key Details
Sold Price $208,000
Property Type Single Family Home
Sub Type Single Family Residence
Listing Status Sold
Purchase Type For Sale
Square Footage 2,546 sqft
Price per Sqft $81
Subdivision Bridlewood
MLS Listing ID 1073388
Sold Date 08/15/17
Bedrooms 4
Full Baths 2
HOA Y/N No
Originating Board Valley MLS
Year Built 1998
Lot Dimensions 158 x 174
Property Description
Beautiful Bridlewood Farms features this full brick 4BR/2BA home w/over 2,500sf! Nice welcoming foyer leads to the grand living room w/10ft ceilings & gas fireplace. Isolated master w/privte access to deck, glam bath w/huge 6x5 shower & garden tub & 8x8 walk-in closet. Lg kitchen offers breakfast bar, pantry, loads of counter space,eat-in area & gas stove hook up. 3 additional bedrooms on their own hallway w/large 2nd bath w/double vanities. Fresh paint throughout. All windows have energy saving UV film. Upgrades include HVAC June 2011, H2O htr 2013, roof 2015, dishwasher 2014 & Anderson storm doors. Entertaining is easy w/formal dining room to the big deck! Security system.Corner lot!
Location
State TN
County Lincoln
Direction South On 231/431 To Right At Park City Light Onto W. Prospect. Right Into Bridlewood, Right On Derby Drive
Rooms
Basement Basement
Master Bedroom First
Bedroom 2 First
Bedroom 3 First
Bedroom 4 First
Interior
Heating Central 1, Natural Gas
Cooling Central 1
Fireplaces Number 1
Fireplaces Type Gas Log, One
Fireplace Yes
Appliance Dishwasher, Disposal, Dryer, Gas Water Heater, Range, Refrigerator
Exterior
Exterior Feature Curb/Gutters
Garage Spaces 2.0
Utilities Available Underground Utilities
Street Surface Concrete
Porch Covered Porch, Deck
Parking Type Two Car Garage
Building
Lot Description Corner Lot, Cul-De-Sac
Sewer Septic Tank
Water Public
New Construction Yes
Schools
Elementary Schools Highland Rim
Middle Schools 9Th Academy
High Schools Lincoln
Others
Tax ID 115C A 002.00
SqFt Source Appraiser
Read Less Info
Want to know what your home might be worth? Contact us for a FREE valuation!

Our team is ready to help you sell your home for the highest possible price ASAP

Copyright
Based on information from North Alabama MLS.
Bought with Non Valleymls Office

"My job is to find and attract mastery-based agents to the office, protect the culture, and make sure everyone is happy! "






