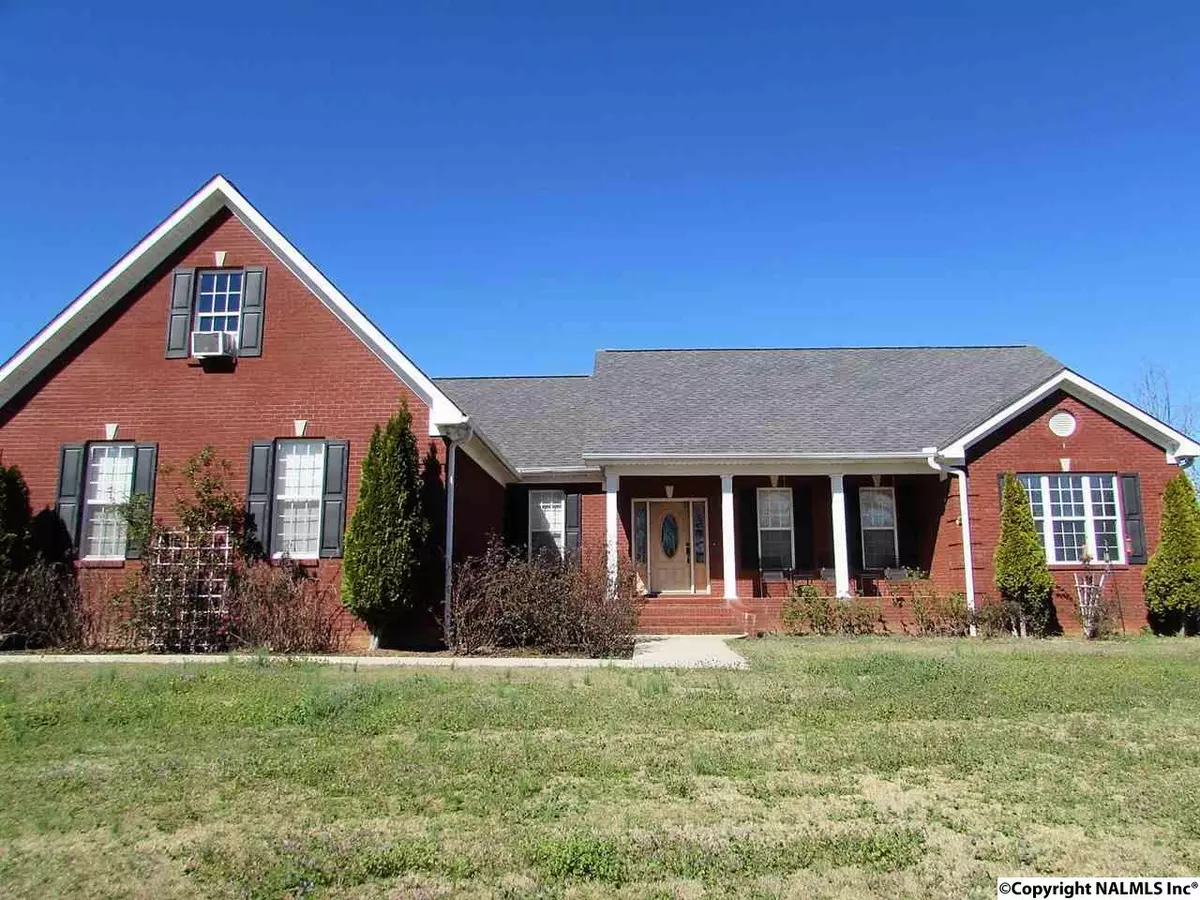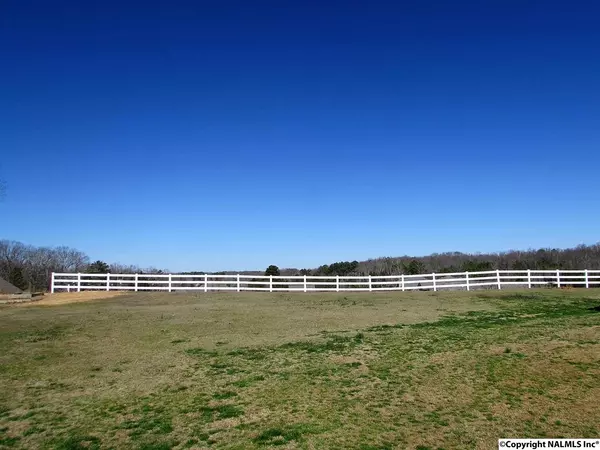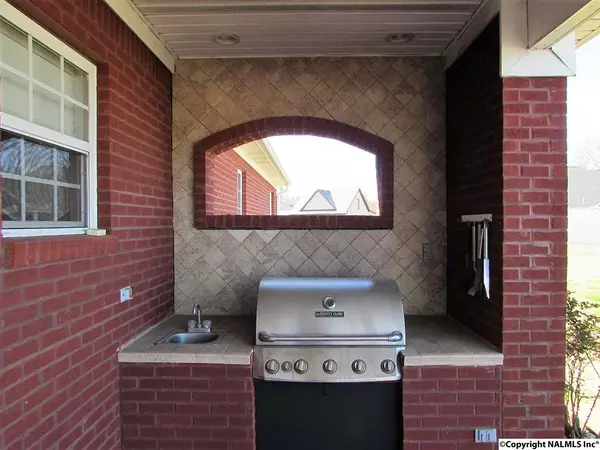$207,500
$212,500
2.4%For more information regarding the value of a property, please contact us for a free consultation.
3 Beds
3 Baths
2,284 SqFt
SOLD DATE : 04/13/2017
Key Details
Sold Price $207,500
Property Type Single Family Home
Sub Type Single Family Residence
Listing Status Sold
Purchase Type For Sale
Square Footage 2,284 sqft
Price per Sqft $90
Subdivision Metes And Bounds
MLS Listing ID 1063340
Sold Date 04/13/17
Style Open Floor Plan
Bedrooms 3
Full Baths 2
Half Baths 1
HOA Y/N No
Originating Board Valley MLS
Lot Size 0.950 Acres
Acres 0.95
Lot Dimensions 415.66 x 200.28 x 67.2 x 193.4 x 49.3 x 83.5
Property Description
Wonderful brick rancher with a great open floor plan. 3 bedrooms down stairs with the master on one side to itself for privacy. The master bath boast a huge walk in closet, double vanities, garden tub, and separate shower. The two bedrooms on the other side of the house has a bath between them and a half bath for guest is centrally located. As you walk in to the home you will find the living space open and airy. This is a great home to entertain in. Above the garage you will find a large bonus room (24X16). The back covered porch offers a built in gas grill with a sink. Get ready to enjoy family time grilling, using the fire pit, or just sitting on the patio enjoying the beautiful view.
Location
State AL
County Morgan
Direction From Gordon Terry Pkwy Toward Moulton Turn Right On S Greenway And A Left On Ghost Hill Road, Home On Top Of The Mountain On Right
Rooms
Master Bedroom First
Bedroom 2 First
Bedroom 3 First
Interior
Heating Central 1, Electric
Cooling Central 1, Other, Window 1
Fireplaces Number 1
Fireplaces Type Gas Log, One
Fireplace Yes
Appliance Dishwasher, Microwave, Range, Refrigerator
Exterior
Exterior Feature Outdoor Kitchen, Other
Garage Spaces 2.0
View Bluff/Brow
Street Surface Concrete
Porch Covered Patio, Covered Porch, Front Porch
Building
Foundation Slab
Sewer Public Sewer
Water Public
New Construction Yes
Schools
Elementary Schools West Morgan
Middle Schools West Morgan
High Schools West Morgan
Others
Tax ID 0209300000030.004
Read Less Info
Want to know what your home might be worth? Contact us for a FREE valuation!

Our team is ready to help you sell your home for the highest possible price ASAP

Copyright
Based on information from North Alabama MLS.
Bought with Century 21 Prestige Prop.-Deca

"My job is to find and attract mastery-based agents to the office, protect the culture, and make sure everyone is happy! "






