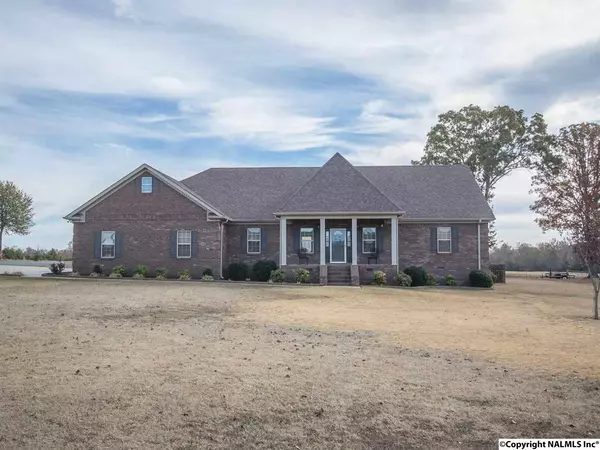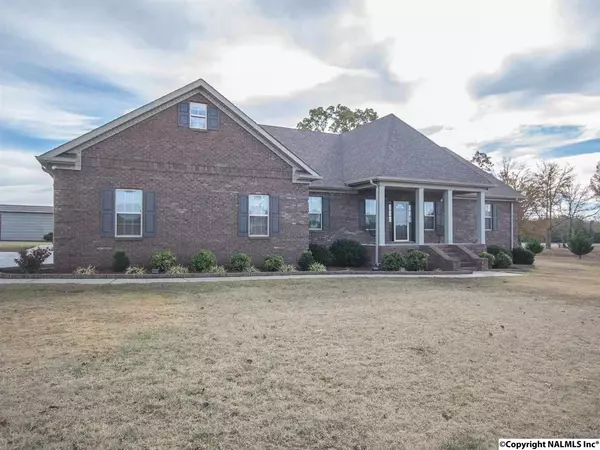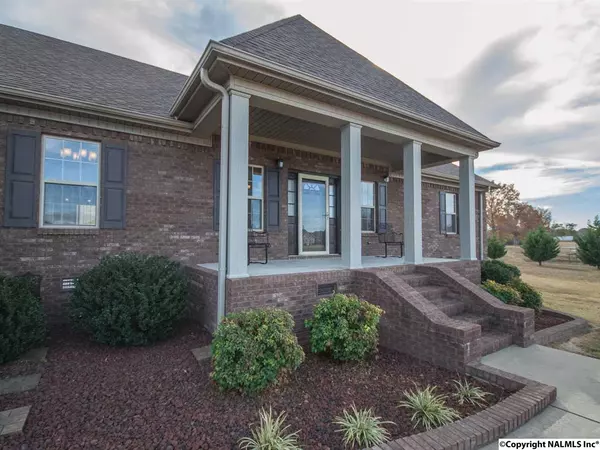$265,000
$269,900
1.8%For more information regarding the value of a property, please contact us for a free consultation.
3 Beds
3 Baths
2,667 SqFt
SOLD DATE : 07/25/2017
Key Details
Sold Price $265,000
Property Type Single Family Home
Sub Type Single Family Residence
Listing Status Sold
Purchase Type For Sale
Square Footage 2,667 sqft
Price per Sqft $99
Subdivision Bill Smith
MLS Listing ID 1058087
Sold Date 07/25/17
Bedrooms 3
Full Baths 2
Three Quarter Bath 1
HOA Y/N No
Originating Board Valley MLS
Lot Size 1.320 Acres
Acres 1.32
Property Description
Outstanding home with custom built floor plan. Incredibly clean and well maintained, you'll find the home is absolutely move in ready. Generous living room with fireplace that opens to semi screened porch with tile floors into fenced back yard. The dining room welcomes you into the separate kitchen area with quartz counter tops, new cooktop, custom cabinets, and tile floors. Retreat to the master suite which is both spacious and warm with 2nd gas fireplace. Glamour bathroom with separate shower and jetted tub and spacious walk in closet. 2nd and 3rd bedrooms are large with walk in closets. Quality flooring throughout, with epoxy in garage and concrete driveway to detached metal workshop.
Location
State TN
County Giles
Direction From Huntsville, Take Hwy 53 North To Ardmore, Right On Austin Street, Right On Smith Avenue, Right On Ashton Lane, Home Is On The Left.
Rooms
Other Rooms Det. Bldg
Basement Crawl Space
Master Bedroom First
Bedroom 2 First
Bedroom 3 First
Interior
Heating Central 1
Cooling Central 1
Fireplaces Number 2
Fireplaces Type Gas Log, Two
Fireplace Yes
Appliance Cooktop, Dishwasher, Microwave, Oven
Exterior
Exterior Feature Curb/Gutters, Sidewalk
Garage Spaces 2.0
Fence Chain Link, Partial
Utilities Available Underground Utilities
Street Surface Concrete, Drive-Paved/Asphalt
Porch Covered Patio, Covered Porch, Front Porch, Patio, Screened Porch
Building
Lot Description Wooded
Sewer Public Sewer
Water Public
New Construction Yes
Schools
Elementary Schools Elkton
Middle Schools Elkton
High Schools Giles County
Read Less Info
Want to know what your home might be worth? Contact us for a FREE valuation!

Our team is ready to help you sell your home for the highest possible price ASAP

Copyright
Based on information from North Alabama MLS.
Bought with People's Choice Realty, LLC
"My job is to find and attract mastery-based agents to the office, protect the culture, and make sure everyone is happy! "






