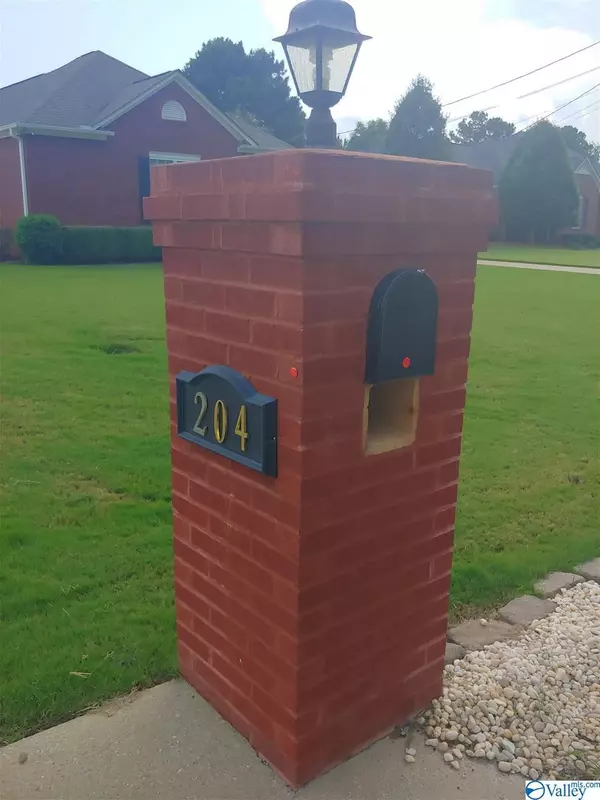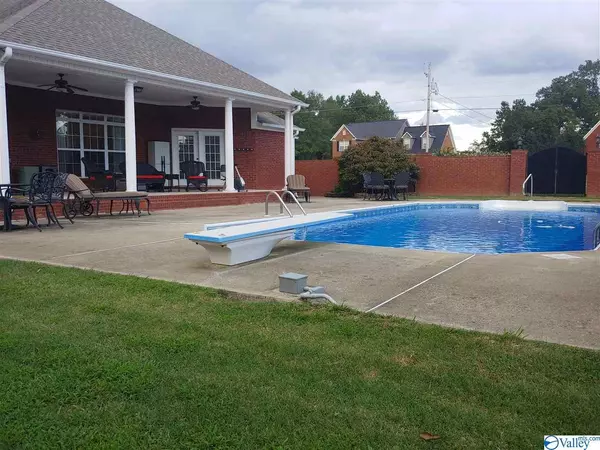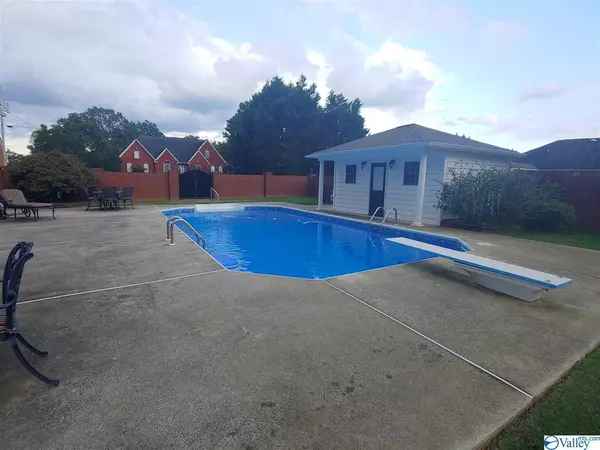$335,000
$350,000
4.3%For more information regarding the value of a property, please contact us for a free consultation.
3 Beds
3 Baths
3,100 SqFt
SOLD DATE : 10/09/2019
Key Details
Sold Price $335,000
Property Type Single Family Home
Sub Type Single Family Residence
Listing Status Sold
Purchase Type For Sale
Square Footage 3,100 sqft
Price per Sqft $108
Subdivision The Highlands
MLS Listing ID 1126910
Sold Date 10/09/19
Style Traditional
Bedrooms 3
Full Baths 2
Half Baths 1
HOA Y/N No
Originating Board Valley MLS
Year Built 1996
Lot Dimensions 128 x 172
Property Description
WHORTON BEND! Located in a highly sought after area, this custom built home has over 3000 square feet all on one level! This is a perfect house for large family gatherings with an open concept floor plan. The family room has built-ins, fireplace and is adjacent to the kitchen with gas range and double ovens. Plus there's formal living room, formal dining room, home office, and gigantic laundry/mud room. The master suite is huge and features his/her walk-in closets, double vanity, make-up vanity, jetted tub and large tiled shower. The other bedrooms are generous sizes with great closets and hardwood floors throughout. All this plus an inground pool, pool house and large covered back porch!
Location
State AL
County Etowah
Direction From Rainbow Drive Turn Onto Whorton Bend Road. Turn Left On Viola. Turn Right On Audrey. House Will Be On The Right.
Rooms
Other Rooms Det. Bldg
Basement Crawl Space
Master Bedroom First
Bedroom 2 First
Bedroom 3 First
Interior
Heating Central 2, Natural Gas
Cooling Central 2
Fireplaces Number 1
Fireplaces Type Gas Log, One
Fireplace Yes
Appliance Dishwasher, Double Oven, Gas Cooktop, Refrigerator
Exterior
Exterior Feature Drive- Circular
Garage Spaces 2.0
Fence Other, Privacy
Pool In Ground
Street Surface Concrete
Porch Covered Porch, Front Porch, Patio
Private Pool true
Building
Lot Description Corner Lot, Sprinkler Sys
Sewer Other, Septic Tank
Water Public
New Construction Yes
Schools
Elementary Schools Eura Brown Elementary
Middle Schools Rainbow
High Schools Southside High School
Others
Tax ID 010551507260001014.021
SqFt Source Realtor Measured
Read Less Info
Want to know what your home might be worth? Contact us for a FREE valuation!

Our team is ready to help you sell your home for the highest possible price ASAP

Copyright
Based on information from North Alabama MLS.
Bought with Impact Realty Downtown
"My job is to find and attract mastery-based agents to the office, protect the culture, and make sure everyone is happy! "






