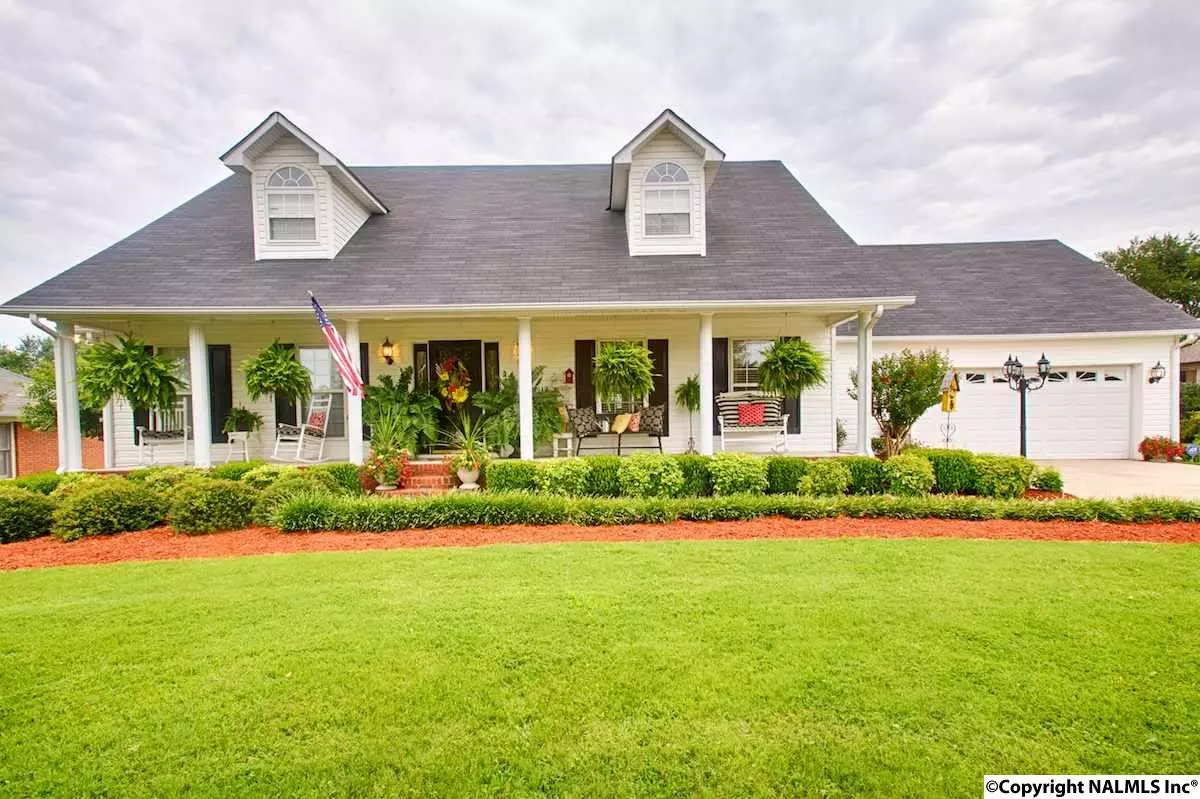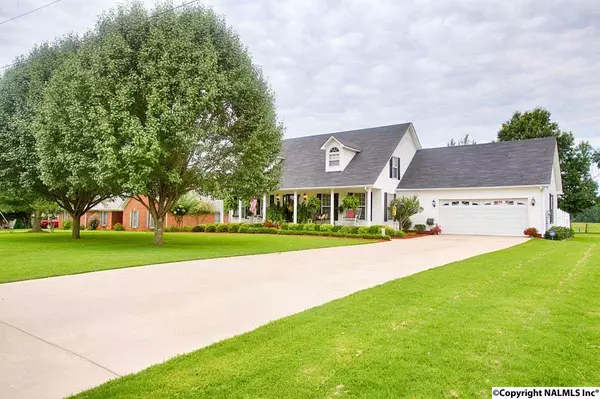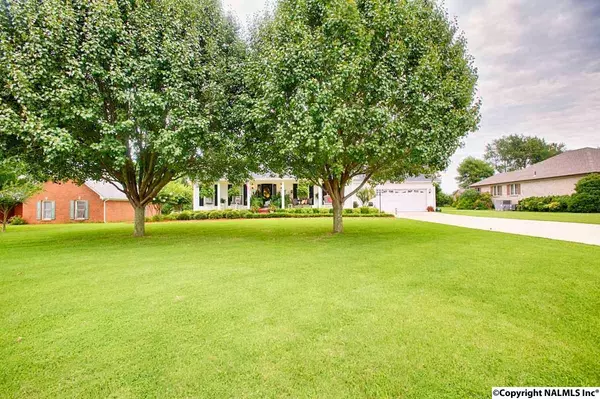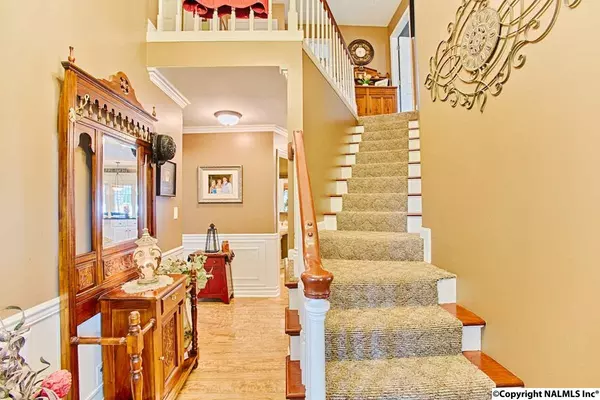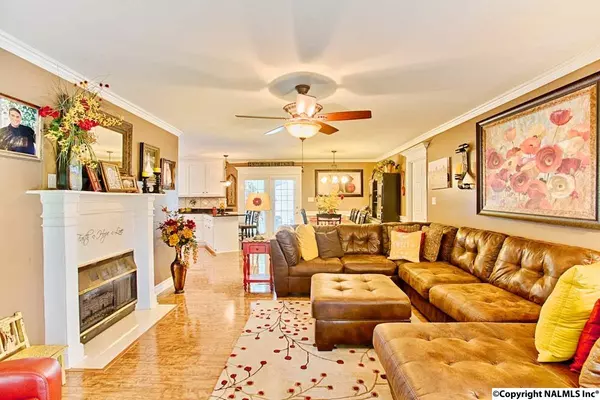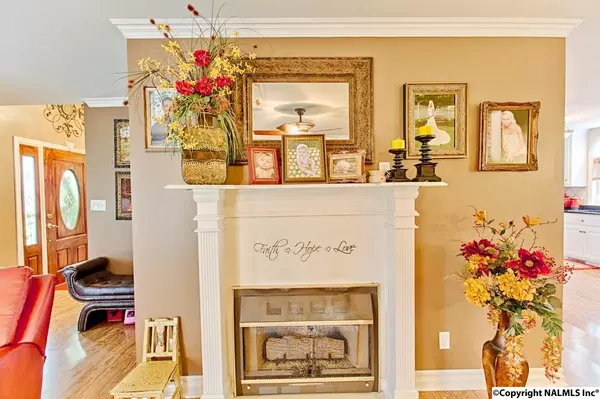$193,000
$209,900
8.1%For more information regarding the value of a property, please contact us for a free consultation.
4 Beds
3 Baths
2,297 SqFt
SOLD DATE : 12/16/2015
Key Details
Sold Price $193,000
Property Type Single Family Home
Sub Type Single Family Residence
Listing Status Sold
Purchase Type For Sale
Square Footage 2,297 sqft
Price per Sqft $84
Subdivision Mill Race Estates
MLS Listing ID 1024834
Sold Date 12/16/15
Bedrooms 4
Full Baths 2
Half Baths 1
HOA Y/N No
Originating Board Valley MLS
Year Built 1997
Lot Size 0.500 Acres
Acres 0.5
Property Description
Immaculate home in well established subdivision. Highly functioning kitchen boasts double ovens, pantry & granite counters + angled bar area for add'l seating & opens to the breakfast area w/ wainscoting & easy access to the screened deck. Family room has a built-in bookshelf, gas log FP & laminate flooring. Isolated master has walk-in closet & glamour bath w/ tub & separate shower. 2" blinds & smooth ceilings throughout. Exterior features include pristine in-ground pool & detached garage/workshop(plumbed for bath)
Location
State TN
County Giles
Direction From Huntsville, Hwy 53 North To Ardmore, Continue On Main Street, R On Ardmore Ridge Road, L On Austin Whitt Rd, R On Mill Race, R On Pheasant Run, Home On Left.
Rooms
Other Rooms Det. Bldg
Basement Crawl Space
Master Bedroom First
Bedroom 2 Second
Bedroom 3 Second
Bedroom 4 Second
Interior
Heating Central 2, Electric
Cooling Central 2
Fireplaces Number 1
Fireplaces Type One
Fireplace Yes
Appliance Dishwasher, Disposal, Double Oven, Microwave, Range
Exterior
Garage Spaces 2.0
Fence Privacy, Vinyl
Pool In Ground
Utilities Available Underground Utilities
Street Surface Concrete
Porch Covered Porch, Screened Deck
Private Pool true
Building
Lot Description Wooded
Sewer Public Sewer
Water Public
New Construction Yes
Schools
Elementary Schools Elkton
Middle Schools Elkton
High Schools Giles County
Others
Tax ID 181D A 015.00
Read Less Info
Want to know what your home might be worth? Contact us for a FREE valuation!

Our team is ready to help you sell your home for the highest possible price ASAP

Copyright
Based on information from North Alabama MLS.
Bought with Butler Realty
"My job is to find and attract mastery-based agents to the office, protect the culture, and make sure everyone is happy! "

