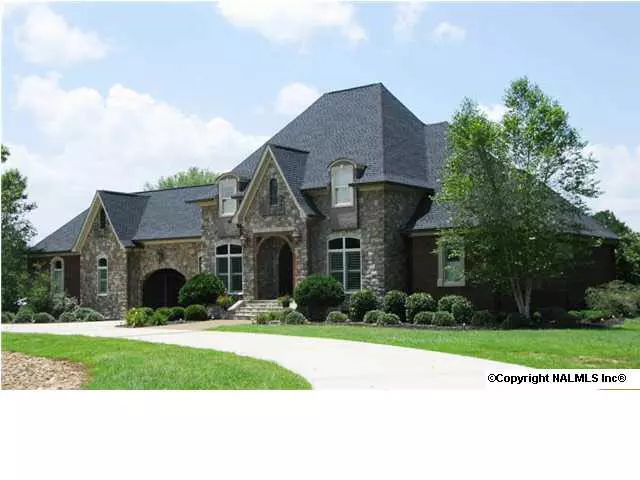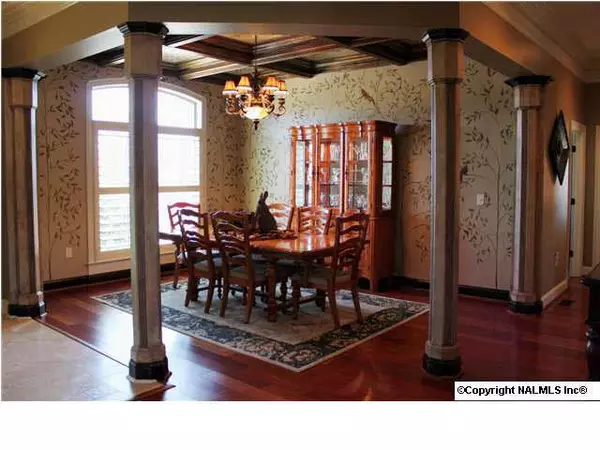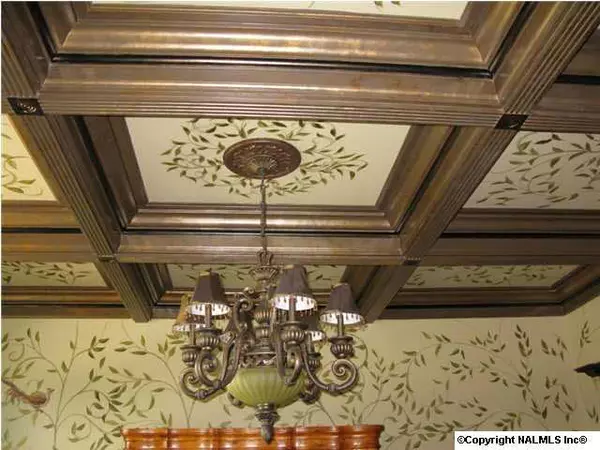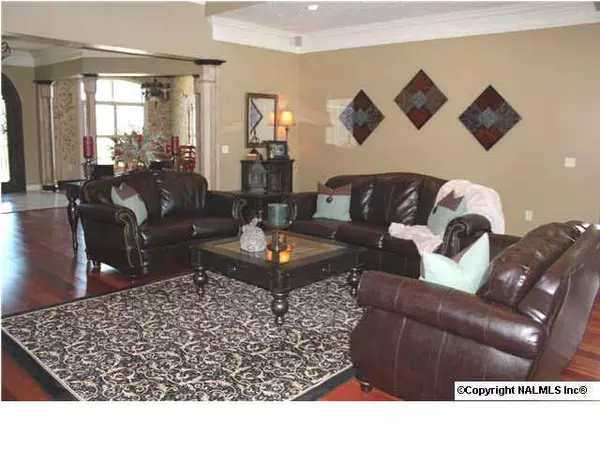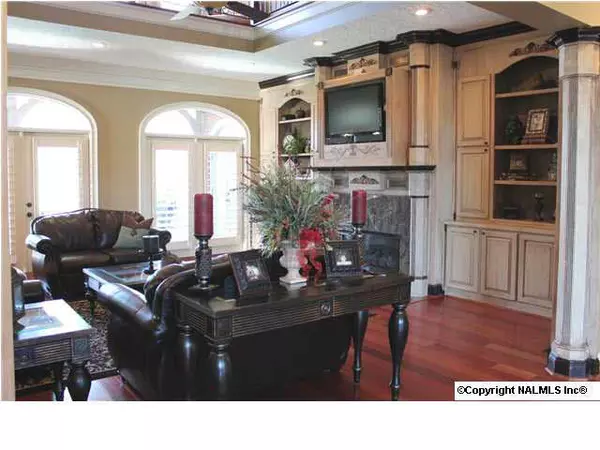$540,000
$563,900
4.2%For more information regarding the value of a property, please contact us for a free consultation.
4 Beds
5 Baths
5,002 SqFt
SOLD DATE : 05/08/2013
Key Details
Sold Price $540,000
Property Type Single Family Home
Sub Type Single Family Residence
Listing Status Sold
Purchase Type For Sale
Square Footage 5,002 sqft
Price per Sqft $107
Subdivision Metes And Bounds
MLS Listing ID 450113
Sold Date 05/08/13
Bedrooms 4
Full Baths 4
Half Baths 1
HOA Y/N No
Originating Board Valley MLS
Lot Size 4.200 Acres
Acres 4.2
Property Description
Tuscan Manor meticulously sited on 4.2 private ac overlooking stocked pond in prestigious Whorton Bend. Brick & stone custom built home w/luxuriously appointed living quarters. 4BR, 4.5BA formal DR, office, marble foyer, grtrm w/FP, custom cab, granite kit w/stainless appl, island, brkfst, butlers pantry, rec rm/theatre rm, master suite on main level w/glamour BA, 5-car gar, ingrnd pool, pool house, Wrought iron balcony overlooking pool & mtns, DBL wrought iron front doors.
Location
State AL
County Etowah
Direction 411 South. Left On Whorton Bend Road. Turn Right On Oakland Drive, Property On Right.
Rooms
Basement Crawl Space
Master Bedroom First
Bedroom 2 First
Bedroom 3 Second
Bedroom 4 Second
Interior
Heating Central 2+, Electric
Cooling Central 2+
Fireplaces Number 1
Fireplaces Type Gas Log, One
Fireplace Yes
Window Features Double Pane Windows
Appliance Cooktop, Dishwasher, Microwave, Range, Refrigerator
Exterior
Exterior Feature Drive- Circular
Fence Other
Pool In Ground
Utilities Available Underground Utilities
Amenities Available Pool
Waterfront Description Pond
Street Surface Concrete
Porch Deck, Covered Porch
Private Pool true
Building
Lot Description Views, Sprinkler Sys, Secluded
Sewer Septic Tank
Water Public
New Construction Yes
Schools
Elementary Schools John S Jones Elementary
Middle Schools Rainbow
High Schools Southside High School
Others
Tax ID 1508270001034004
SqFt Source Appraiser
Read Less Info
Want to know what your home might be worth? Contact us for a FREE valuation!

Our team is ready to help you sell your home for the highest possible price ASAP

Copyright
Based on information from North Alabama MLS.
Bought with Realty Plus, Inc.

"My job is to find and attract mastery-based agents to the office, protect the culture, and make sure everyone is happy! "

