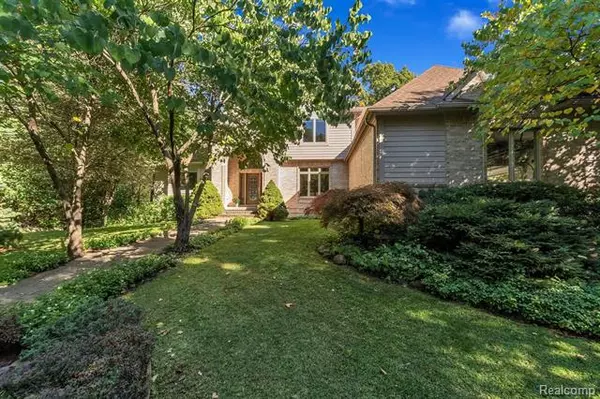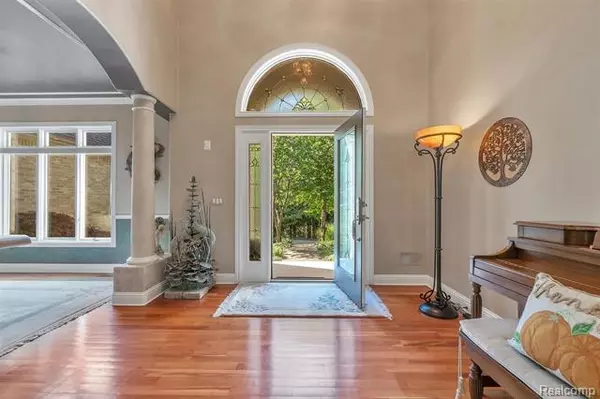$485,000
$489,900
1.0%For more information regarding the value of a property, please contact us for a free consultation.
4 Beds
3 Baths
2,792 SqFt
SOLD DATE : 12/23/2020
Key Details
Sold Price $485,000
Property Type Single Family Home
Sub Type Colonial,Contemporary
Listing Status Sold
Purchase Type For Sale
Square Footage 2,792 sqft
Price per Sqft $173
Subdivision Winans Woods Site Condo
MLS Listing ID 2200085632
Sold Date 12/23/20
Style Colonial,Contemporary
Bedrooms 4
Full Baths 2
Half Baths 2
HOA Fees $82/ann
HOA Y/N yes
Originating Board Realcomp II Ltd
Year Built 2000
Annual Tax Amount $5,658
Lot Size 0.890 Acres
Acres 0.89
Lot Dimensions 52X257X142X345
Property Description
NEW PRICE! Come home to your own personal nature preserve on this gorgeous, secluded lot in the prestigious Winans Woods community, one of Pinckney's most exclusive neighborhoods. Quality construction & meticulously maintianed. Ideal layout for entertaining friends or hosting family gatherings. 18 ft soaring ceilings in the foyer with breathtaking views from a wall of windows in the great room that bring the outdoors in. Kitchen boasts classic design and open floor plan with 42" cherry cabinets & floors, granite island & built-in wine rack in the butler's pantry. 1st floor master with stunning master bath-heated floors, his & hers separate vanities, walk-in closets, jetted tub, and all ceramic shower with European glass door. Lower level walkout is professionally finished with the same custom design touches as the upper levelsl. Custom bar with mini kitchen, tray ceilings with accent lighting for ambience, & an additional half bath. Access to Bishop Lake Trails just a few doors away!
Location
State MI
County Livingston
Area Hamburg Twp
Direction CHILSON RD TO ALTA VISTA DRIVE
Rooms
Other Rooms Bath - Master
Basement Daylight, Finished, Walkout Access
Kitchen Dishwasher, Disposal, Dryer, Microwave, Built-In Gas Oven, Built-In Gas Range, Built-In Refrigerator, Free-Standing Refrigerator, Washer
Interior
Interior Features Cable Available, High Spd Internet Avail, Intercom, Jetted Tub, Security Alarm (owned), Water Softener (owned)
Hot Water Natural Gas
Heating Forced Air
Cooling Ceiling Fan(s), Central Air
Fireplaces Type Gas
Fireplace yes
Appliance Dishwasher, Disposal, Dryer, Microwave, Built-In Gas Oven, Built-In Gas Range, Built-In Refrigerator, Free-Standing Refrigerator, Washer
Heat Source Natural Gas
Exterior
Exterior Feature Awning/Overhang(s), Outside Lighting, Whole House Generator
Parking Features Attached, Direct Access, Door Opener, Electricity, Side Entrance
Garage Description 3 Car
Porch Deck, Porch - Covered
Road Frontage Paved
Garage yes
Building
Lot Description Wooded
Foundation Basement
Sewer Sewer-Sanitary
Water Well-Existing
Architectural Style Colonial, Contemporary
Warranty No
Level or Stories 1 1/2 Story
Structure Type Brick
Schools
School District Pinckney
Others
Tax ID 1515202051
Ownership Private Owned,Short Sale - No
Acceptable Financing Cash, Conventional, FHA, Rural Development, VA
Listing Terms Cash, Conventional, FHA, Rural Development, VA
Financing Cash,Conventional,FHA,Rural Development,VA
Read Less Info
Want to know what your home might be worth? Contact us for a FREE valuation!

Our team is ready to help you sell your home for the highest possible price ASAP

©2024 Realcomp II Ltd. Shareholders
Bought with Keller Williams Advantage

"My job is to find and attract mastery-based agents to the office, protect the culture, and make sure everyone is happy! "






