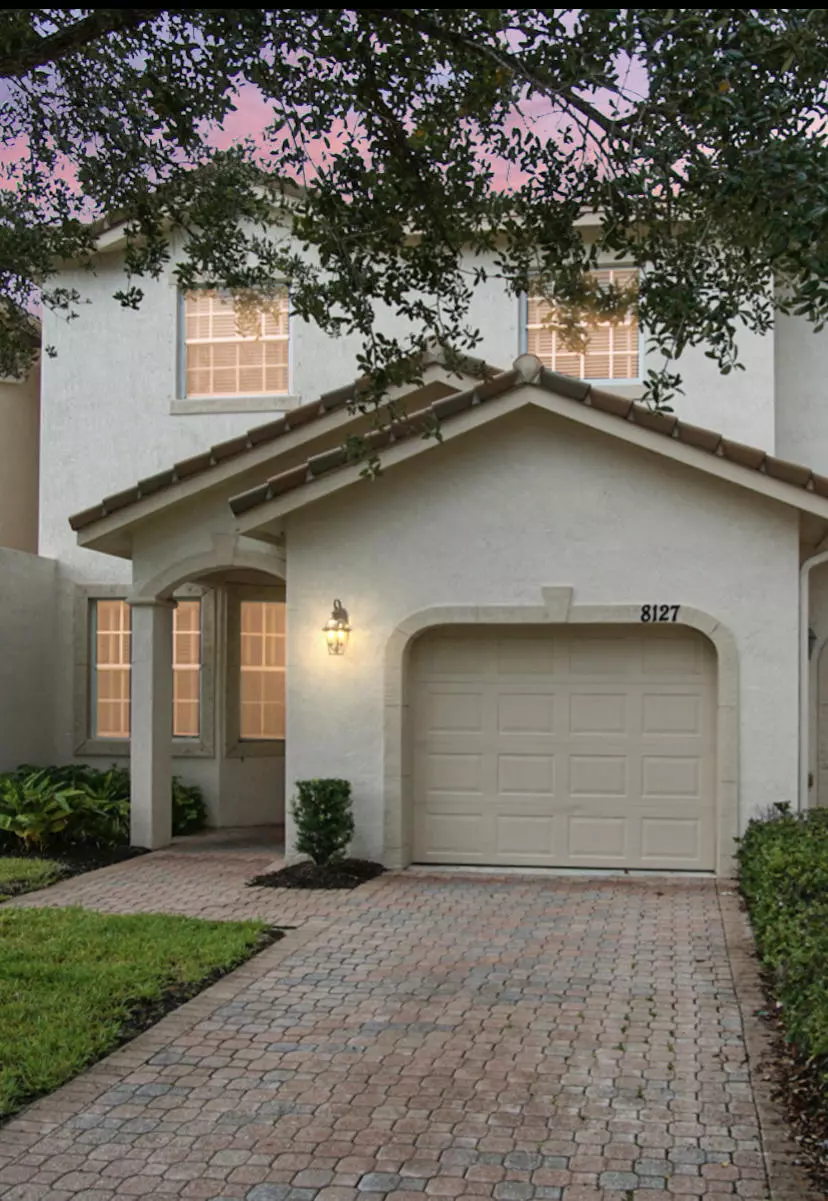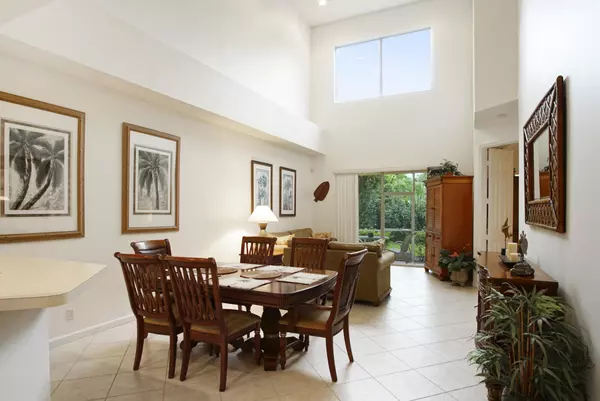Bought with LoKation
$230,000
$235,000
2.1%For more information regarding the value of a property, please contact us for a free consultation.
4 Beds
2.1 Baths
1,973 SqFt
SOLD DATE : 12/11/2020
Key Details
Sold Price $230,000
Property Type Townhouse
Sub Type Townhouse
Listing Status Sold
Purchase Type For Sale
Square Footage 1,973 sqft
Price per Sqft $116
Subdivision Castle Pines
MLS Listing ID RX-10653883
Sold Date 12/11/20
Style Townhouse
Bedrooms 4
Full Baths 2
Half Baths 1
Construction Status Resale
HOA Fees $369/mo
HOA Y/N Yes
Year Built 2005
Annual Tax Amount $3,892
Tax Year 2020
Lot Size 1,742 Sqft
Property Description
Rarely available Devon model, this turnkey townhouse in the prestigious PGA Village features 4 bedrooms & 2-1/2 baths plus a loft. A wonderful floor plan with the Master Suite on the first floor overlooking natural preserves from your screened patio. Upper level features 3 bedrooms and a loft overlooking the Great Room. Master Suite features walk-in closet, dual sinks and a large walk-in shower. Enjoy the Castle Pines pool or the PGA Island Club which is included and features a pool, exercise room, pickle ball courts and tennis courts. Also, there are 3 PGA Golf Courses nearby. Castle Pines offers you a very flexible option of renting this home for any time period, Enjoy as your permanent home or your vacation home - your choice! Don't miss out.....schedule your showing today!
Location
State FL
County St. Lucie
Community Castle Pines, Pga Village
Area 7600
Zoning Planned
Rooms
Other Rooms Great, Laundry-Inside, Loft
Master Bath Dual Sinks, Mstr Bdrm - Ground, Separate Shower
Interior
Interior Features Ctdrl/Vault Ceilings, Pantry, Upstairs Living Area, Walk-in Closet
Heating Electric
Cooling Central
Flooring Carpet, Tile
Furnishings Furnished
Exterior
Exterior Feature Screened Patio
Garage Garage - Attached
Garage Spaces 1.0
Utilities Available Cable, Electric, Public Sewer, Public Water
Amenities Available Basketball, Billiards, Clubhouse, Fitness Center, Pool, Tennis
Waterfront No
Waterfront Description None
View Garden
Roof Type Barrel
Parking Type Garage - Attached
Exposure East
Private Pool No
Building
Lot Description < 1/4 Acre
Story 2.00
Foundation CBS
Construction Status Resale
Others
Pets Allowed Restricted
HOA Fee Include Cable,Common Areas,Lawn Care,Security
Senior Community No Hopa
Restrictions Commercial Vehicles Prohibited
Ownership Yes
Security Features Gate - Manned
Acceptable Financing Cash, Conventional, FHA, VA
Membership Fee Required No
Listing Terms Cash, Conventional, FHA, VA
Financing Cash,Conventional,FHA,VA
Read Less Info
Want to know what your home might be worth? Contact us for a FREE valuation!

Our team is ready to help you sell your home for the highest possible price ASAP

"My job is to find and attract mastery-based agents to the office, protect the culture, and make sure everyone is happy! "






