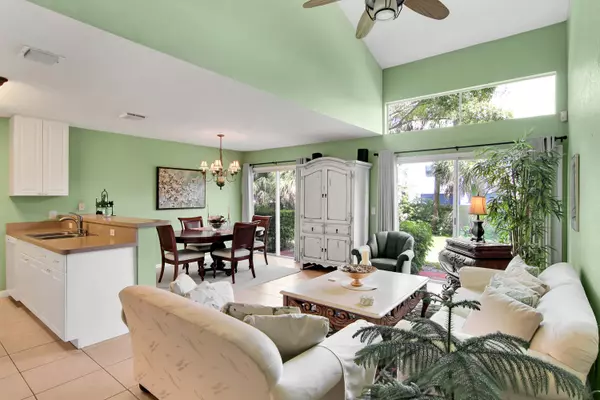Bought with United Realty Group, Inc
$290,000
$299,000
3.0%For more information regarding the value of a property, please contact us for a free consultation.
3 Beds
2.1 Baths
1,462 SqFt
SOLD DATE : 12/10/2020
Key Details
Sold Price $290,000
Property Type Townhouse
Sub Type Townhouse
Listing Status Sold
Purchase Type For Sale
Square Footage 1,462 sqft
Price per Sqft $198
Subdivision Westwood Lakes 4 Westwood Gardens
MLS Listing ID RX-10662057
Sold Date 12/10/20
Style Multi-Level,Townhouse
Bedrooms 3
Full Baths 2
Half Baths 1
Construction Status New Construction
HOA Fees $255/mo
HOA Y/N Yes
Leases Per Year 1
Year Built 2000
Annual Tax Amount $1,869
Tax Year 2020
Lot Size 1,786 Sqft
Property Description
Motivated Seller! Beautiful 3 Bedroom 2 and 1/2 Bath w/attached Garage and 2 parking spaces. This immaculate 2 story home has a bright open floor plan with vaulted ceilings one bedroom and laundry on first floor. The second Floor is carpeted with a Master Suite and Third Bedroom. All Bathrooms are beautifully tiled. Plenty of Closets and Storage.This well maintained Community close to Pool and Tennis Courts. There also is a another Club House in the Community. Close to Shops, restaurants and entertainment. Low HOA's.
Location
State FL
County Palm Beach
Community Westwood Gardens
Area 5310
Zoning RM(cit
Rooms
Other Rooms Laundry-Util/Closet, Laundry-Inside, Attic
Master Bath Combo Tub/Shower, Mstr Bdrm - Upstairs, 2 Master Baths, Dual Sinks, Separate Shower
Interior
Interior Features Ctdrl/Vault Ceilings, Entry Lvl Lvng Area, Laundry Tub, Volume Ceiling, Walk-in Closet, Pantry, Split Bedroom
Heating Central, Electric
Cooling Electric, Central, Ceiling Fan
Flooring Carpet, Tile
Furnishings Unfurnished
Exterior
Exterior Feature Screened Patio, Open Porch, Shutters
Parking Features Garage - Attached, Slab Strip, 2+ Spaces, Assigned
Garage Spaces 1.0
Community Features Sold As-Is
Utilities Available Electric, Public Water
Amenities Available Pool, Internet Included, Street Lights, Manager on Site, Business Center, Sidewalks, Community Room, Basketball, Clubhouse, Bike - Jog, Tennis
Waterfront Description None
View Garden, Other
Roof Type Concrete Tile,Wood Truss/Raft
Present Use Sold As-Is
Exposure North
Private Pool No
Building
Lot Description < 1/4 Acre, West of US-1, Paved Road, Public Road, Freeway Access, Sidewalks
Story 2.00
Unit Features Interior Hallway,Multi-Level
Foundation CBS, Stucco, Concrete
Construction Status New Construction
Schools
Elementary Schools Timber Trace Elementary School
Middle Schools Walter C. Young Middle School
High Schools William T. Dwyer High School
Others
Pets Allowed Yes
HOA Fee Include Common Areas,Sewer,Reserve Funds,Recrtnal Facility,Legal/Accounting,Management Fees,Cable,Insurance-Bldg,Manager,Roof Maintenance,Security,Parking,Trash Removal,Pool Service,Lawn Care,Maintenance-Exterior
Senior Community No Hopa
Restrictions Buyer Approval,No Lease First 2 Years,Interview Required
Security Features Security Patrol,TV Camera
Acceptable Financing Cash, Conventional
Horse Property No
Membership Fee Required No
Listing Terms Cash, Conventional
Financing Cash,Conventional
Read Less Info
Want to know what your home might be worth? Contact us for a FREE valuation!

Our team is ready to help you sell your home for the highest possible price ASAP

"My job is to find and attract mastery-based agents to the office, protect the culture, and make sure everyone is happy! "






