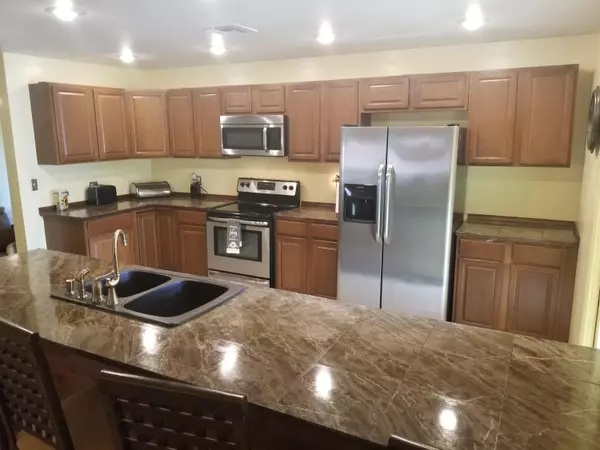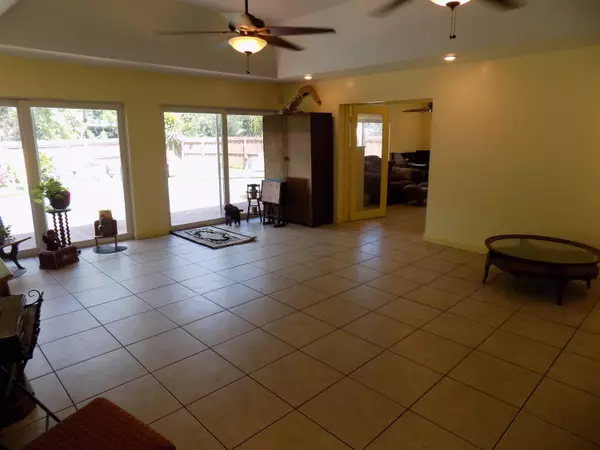Bought with Non-Member Selling Office
$300,000
$324,500
7.6%For more information regarding the value of a property, please contact us for a free consultation.
4 Beds
3 Baths
2,592 SqFt
SOLD DATE : 11/23/2020
Key Details
Sold Price $300,000
Property Type Single Family Home
Sub Type Single Family Detached
Listing Status Sold
Purchase Type For Sale
Square Footage 2,592 sqft
Price per Sqft $115
Subdivision Lakewood Park Unit 9
MLS Listing ID RX-10652325
Sold Date 11/23/20
Style Ranch
Bedrooms 4
Full Baths 3
Construction Status Resale
HOA Fees $8/mo
HOA Y/N Yes
Abv Grd Liv Area 8
Year Built 2010
Annual Tax Amount $1,989
Tax Year 2020
Lot Size 0.380 Acres
Property Description
MUST SELL Dream Home on corner lot in the quiet neighborhood of Lakewood Park. Walk to the park and lake, or sit out on the lovely patio, enjoy a swim in the pool and relax in the jacuzzi with privacy fenced backyard. Enter this lovely home into the foyer living area with sunken living room with coquina stone fireplace. Custom designed by the owners as their ''Forever Home'' filled with details. Secured with hurricane readiness from top to bottom. Appliances/4 year warranty plan transferable. Open floor plan with split bedrooms, lots of closet/storage space. Ideal for company and entertaining. Make this 'must see home', YOUR FOREVER HOME. Minutes from I-95, Fort Pierce, and Vero Beach. Don't let this well built wonderful home pass you BUY! MOTIVATED SELLER MUST SELL!!! NOW!! MAKE OFFER!!!
Location
State FL
County St. Lucie
Area 7050
Zoning RS-4Co
Rooms
Other Rooms Attic, Family, Great, Laundry-Garage, Laundry-Inside
Master Bath Dual Sinks, Mstr Bdrm - Ground, Mstr Bdrm - Sitting, Spa Tub & Shower, Whirlpool Spa
Interior
Interior Features Built-in Shelves, Ctdrl/Vault Ceilings, Entry Lvl Lvng Area, Fireplace(s), Foyer, French Door, Kitchen Island, Roman Tub, Split Bedroom, Volume Ceiling, Walk-in Closet
Heating Central
Cooling Ceiling Fan, Central, Exhaust
Flooring Ceramic Tile, Tile, Wood Floor
Furnishings Unfurnished
Exterior
Exterior Feature Auto Sprinkler, Custom Lighting, Deck, Fence, Fruit Tree(s), Open Patio, Shed, Well Sprinkler
Parking Features Drive - Decorative, Driveway, Garage - Attached, Open, Street
Garage Spaces 2.0
Pool Gunite, Inground
Community Features Sold As-Is, Survey
Utilities Available Cable, Electric, Septic, Well Water
Amenities Available Ball Field, Basketball, Bike - Jog, Clubhouse, Community Room, Fitness Trail, Park, Picnic Area, Playground, Tennis
Waterfront Description None
View Pool
Roof Type Comp Shingle
Present Use Sold As-Is,Survey
Exposure South
Private Pool Yes
Building
Lot Description 1/4 to 1/2 Acre, Paved Road
Story 1.00
Unit Features Corner
Foundation Block, Brick, CBS
Construction Status Resale
Others
Pets Allowed Yes
HOA Fee Include 8.33
Senior Community No Hopa
Restrictions None
Security Features Burglar Alarm,Security Patrol
Acceptable Financing Cash, Conventional, FHA
Membership Fee Required No
Listing Terms Cash, Conventional, FHA
Financing Cash,Conventional,FHA
Pets Allowed No Restrictions
Read Less Info
Want to know what your home might be worth? Contact us for a FREE valuation!

Our team is ready to help you sell your home for the highest possible price ASAP

"My job is to find and attract mastery-based agents to the office, protect the culture, and make sure everyone is happy! "






