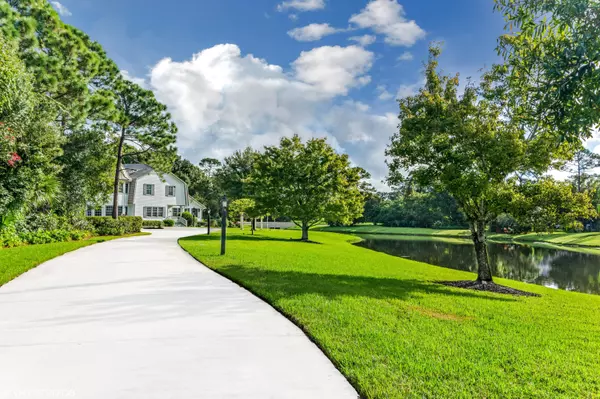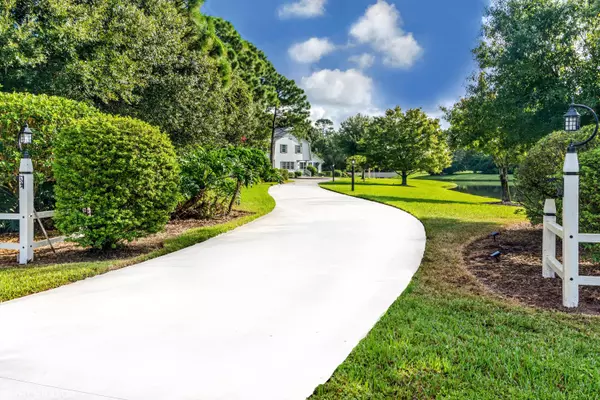Bought with RE/MAX of Stuart - Palm City
$820,000
$899,000
8.8%For more information regarding the value of a property, please contact us for a free consultation.
5 Beds
5.1 Baths
5,449 SqFt
SOLD DATE : 12/04/2020
Key Details
Sold Price $820,000
Property Type Single Family Home
Sub Type Single Family Detached
Listing Status Sold
Purchase Type For Sale
Square Footage 5,449 sqft
Price per Sqft $150
Subdivision Sabal Creek Phase 1
MLS Listing ID RX-10619560
Sold Date 12/04/20
Style < 4 Floors,Rustic
Bedrooms 5
Full Baths 5
Half Baths 1
Construction Status Resale
HOA Fees $246/mo
HOA Y/N Yes
Abv Grd Liv Area 2
Year Built 1998
Annual Tax Amount $12,884
Tax Year 2019
Lot Size 2.250 Acres
Property Description
Take another look at this home! Sophisticated Country manor with spectacular water views. Lower level boasts hard wood floors, charming entry, large great room w/fireplace, solid wood beams & cypress paneling. Spacious open kitchen w/ adjacent FR & breakfast area that leads to a covered screened tiles porch. Bonus room & guest bedroom down the hall are private for your extra house mates. On the other side is an amazing office & additional bath. Take the elevator or stunning wood staircase to the 2nd floor which houses a huge master suite with sitting area over looking the water, Master bath with private double vanities & numerous built-ins. A separate master bath area has a soaking tub & additional storage space. The grounds are spectacular with a recently added fountain & gazebo.
Location
State FL
County St. Lucie
Community Pga Village
Area 7600
Zoning AR-1Co
Rooms
Other Rooms Den/Office, Family, Great
Master Bath Dual Sinks, Mstr Bdrm - Upstairs, Separate Shower, Separate Tub, Spa Tub & Shower
Interior
Interior Features Bar, Built-in Shelves, Ctdrl/Vault Ceilings, Elevator, Fireplace(s), Foyer, Laundry Tub, Pantry, Pull Down Stairs, Split Bedroom, Volume Ceiling, Walk-in Closet
Heating Electric, Zoned
Cooling Ceiling Fan, Central, Electric
Flooring Ceramic Tile, Wood Floor
Furnishings Unfurnished
Exterior
Exterior Feature Auto Sprinkler, Covered Patio, Open Porch, Screen Porch, Well Sprinkler, Zoned Sprinkler
Garage 2+ Spaces, Drive - Circular, Garage - Attached
Garage Spaces 2.0
Utilities Available Septic, Underground, Well Water
Amenities Available Basketball, Billiards, Clubhouse, Community Room, Fitness Center, Game Room, Library, Manager on Site, Pickleball, Pool, Tennis
Waterfront Yes
Waterfront Description Lake
View Lake
Roof Type Concrete Tile
Parking Type 2+ Spaces, Drive - Circular, Garage - Attached
Exposure Southwest
Private Pool No
Building
Lot Description 2 to < 3 Acres
Story 2.00
Foundation Frame
Unit Floor 1
Construction Status Resale
Others
Pets Allowed Yes
HOA Fee Include 246.04
Senior Community No Hopa
Restrictions Lease OK w/Restrict,No Truck/RV
Security Features Gate - Manned,Security Patrol,Security Sys-Owned
Acceptable Financing Cash, Conventional, FHA, VA
Membership Fee Required No
Listing Terms Cash, Conventional, FHA, VA
Financing Cash,Conventional,FHA,VA
Read Less Info
Want to know what your home might be worth? Contact us for a FREE valuation!

Our team is ready to help you sell your home for the highest possible price ASAP

"My job is to find and attract mastery-based agents to the office, protect the culture, and make sure everyone is happy! "






