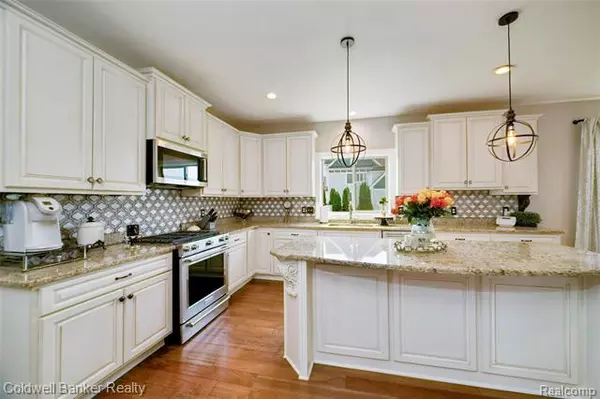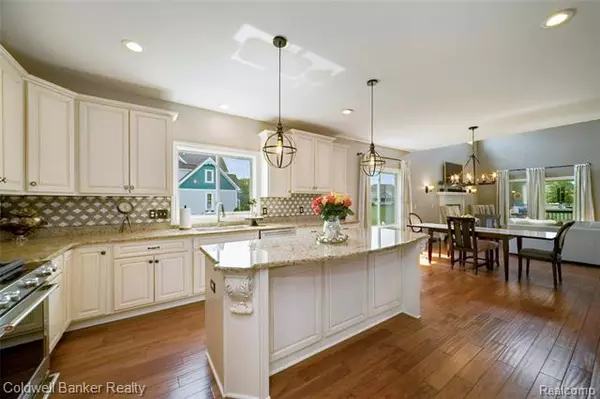$477,500
$489,900
2.5%For more information regarding the value of a property, please contact us for a free consultation.
4 Beds
3.5 Baths
3,537 SqFt
SOLD DATE : 12/03/2020
Key Details
Sold Price $477,500
Property Type Single Family Home
Sub Type Colonial,Victorian
Listing Status Sold
Purchase Type For Sale
Square Footage 3,537 sqft
Price per Sqft $135
Subdivision The Meadows Condo At Town Center #1008
MLS Listing ID 2200071952
Sold Date 12/03/20
Style Colonial,Victorian
Bedrooms 4
Full Baths 3
Half Baths 1
HOA Fees $25/ann
HOA Y/N yes
Originating Board Realcomp II Ltd
Year Built 2014
Annual Tax Amount $7,444
Lot Size 7,840 Sqft
Acres 0.18
Lot Dimensions 62.00X126.00
Property Description
OPEN HOUSE CANCELLED TODAY-10/18/20!! GORGEOUS LIGHT-FILLED HOME has it all, including a gourmet kitchen with granite counters, a large center island, SS appliances & new custom back splash, 2 story great room with a fireplace, luxurious master suite with a dual vanity, separate shower and jetted tub, second floor laundry room, princess suite and two bedrooms connected by a jack & jill bath, walk-in closets in all bedrooms, lovely hardwood floors throughout much of the entry level, grand foyer with a soaring cathedral ceiling, first floor study-the list goes on and on! Enjoy sipping your morning coffee on your huge covered, partially enclosed back porch or front porch, overlooking your secluded, lushly landscaped yard. Extra large 3.5 car tandem garage. Outstanding location deep within the subdivision; charming neighborhood offers sidewalks & open green spaces. Practically new without the inconveniences of new construction-landscaping, window treatments, etc. have all been added.
Location
State MI
County Macomb
Area Macomb Twp
Direction From 24 Mile Rd., turn north onto Springdale St.
Rooms
Other Rooms Kitchen
Basement Partially Finished
Kitchen Dishwasher, Dryer, Microwave, Free-Standing Gas Range, Free-Standing Refrigerator, Stainless Steel Appliance(s), Washer
Interior
Interior Features Cable Available, High Spd Internet Avail, Humidifier, Jetted Tub, Security Alarm (owned)
Hot Water Natural Gas
Heating Forced Air
Cooling Central Air
Fireplaces Type Gas
Fireplace yes
Appliance Dishwasher, Dryer, Microwave, Free-Standing Gas Range, Free-Standing Refrigerator, Stainless Steel Appliance(s), Washer
Heat Source Natural Gas
Laundry 1
Exterior
Exterior Feature Outside Lighting
Parking Features Attached, Door Opener, Electricity, Tandem
Garage Description 3.5 Car
Roof Type Asphalt
Porch Porch - Covered, Porch - Enclosed
Road Frontage Paved, Private, Pub. Sidewalk
Garage yes
Building
Lot Description Sprinkler(s)
Foundation Basement
Sewer Sewer-Sanitary
Water Municipal Water
Architectural Style Colonial, Victorian
Warranty No
Level or Stories 2 Story
Structure Type Brick,Other
Schools
School District New Haven
Others
Pets Allowed Yes
Tax ID 0809351112
Ownership Private Owned,Short Sale - No
Assessment Amount $1,783
Acceptable Financing Cash, Conventional, VA
Listing Terms Cash, Conventional, VA
Financing Cash,Conventional,VA
Read Less Info
Want to know what your home might be worth? Contact us for a FREE valuation!

Our team is ready to help you sell your home for the highest possible price ASAP

©2024 Realcomp II Ltd. Shareholders
Bought with Brookstone, Realtors LLC

"My job is to find and attract mastery-based agents to the office, protect the culture, and make sure everyone is happy! "






