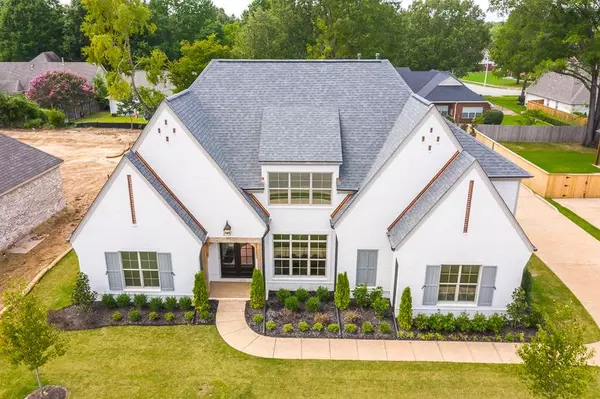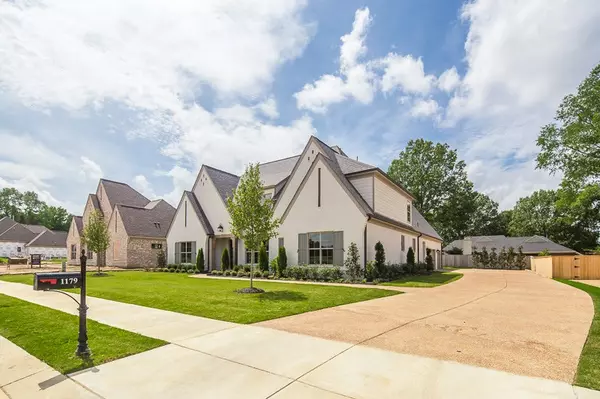$669,999
$669,999
For more information regarding the value of a property, please contact us for a free consultation.
5 Beds
4.1 Baths
4,999 SqFt
SOLD DATE : 11/23/2020
Key Details
Sold Price $669,999
Property Type Single Family Home
Sub Type Detached Single Family
Listing Status Sold
Purchase Type For Sale
Approx. Sqft 4500-4999
Square Footage 4,999 sqft
Price per Sqft $134
Subdivision Oak Hill
MLS Listing ID 10075396
Sold Date 11/23/20
Style Traditional
Bedrooms 5
Full Baths 4
Half Baths 1
Year Built 2020
Annual Tax Amount $9,849
Lot Size 0.370 Acres
Property Description
Reserve your very own Magnolia Home today! Stunning Magnolia Home in Oak Hill that is a brand new plan! This home is featuring custom cabinets, designer lighting throughout, lovely outdoor living area, brick FP, large windows, three-car garage, and more! 10 YR QBW Warranty!All Magnolia Homes are energy efficient and low-maintenance! 100% James Hardie trim/siding, Pella Windows, Tyvek house wrap, & TechShield! Easy access to Johnson Park & Cox Park! CVILLE SCHOOLS!!
Location
State TN
County Shelby
Area Collierville - East
Rooms
Other Rooms Laundry Room, Bonus Room, Loft/Balcony, Attic
Master Bedroom 15x17 Carpet, Full Bath, Level 1, Smooth Ceiling, Vaulted/Coffered Ceiling, Walk-In Closet
Bedroom 2 15x12 Carpet, Level 1, Private Full Bath, Smooth Ceiling, Walk-In Closet
Bedroom 3 11x15 Carpet, Level 2, Shared Bath, Walk-In Closet
Bedroom 4 12x14 Carpet, Level 2, Private Full Bath, Walk-In Closet
Bedroom 5 19x15 Carpet, Level 2, Shared Bath, Walk-In Closet
Dining Room 12x14
Kitchen Eat-In Kitchen, Great Room, Island In Kitchen, Pantry, Separate Dining Room
Interior
Interior Features Walk-In Closet(s), Permanent Attic Stairs, Attic Access, Walk-In Attic, Mud Room, Security System, Smoke Detector(s), Vent Hood/Exhaust Fan
Heating Central, Dual System
Cooling Ceiling Fan(s), Central, Dual System
Flooring Part Hardwood, Part Carpet, Tile, Smooth Ceiling, Textured Ceiling, 9 or more Ft. Ceiling, Vaulted/Coff/Tray Ceiling
Fireplaces Number 1
Fireplaces Type Ventless Gas Fireplace, In Den/Great Room
Equipment Double Oven, Cooktop, Gas Cooking, Disposal, Dishwasher, Microwave
Exterior
Exterior Feature Brick Veneer, Aluminum Window(s)
Garage Driveway/Pad, Garage Door Opener(s), Side-Load Garage
Garage Spaces 3.0
Pool None
Roof Type Composition Shingles
Building
Lot Description Level, Professionally Landscaped
Story 2
Foundation Slab
Sewer Public Sewer
Water 2+ Water Heaters, Public Water
Others
Acceptable Financing Conventional
Listing Terms Conventional
Read Less Info
Want to know what your home might be worth? Contact us for a FREE valuation!

Our team is ready to help you sell your home for the highest possible price ASAP
Bought with Jason Gendron • Oak Grove Realty, LLC

"My job is to find and attract mastery-based agents to the office, protect the culture, and make sure everyone is happy! "






