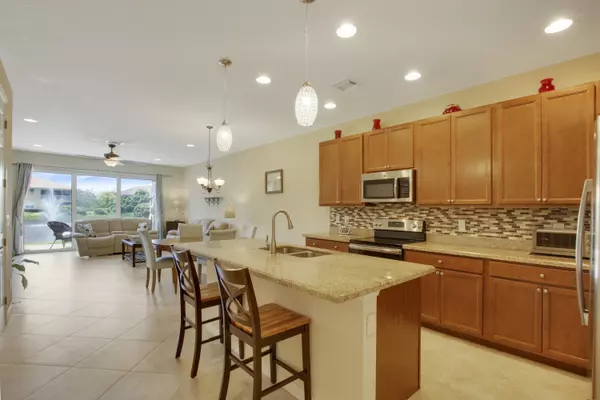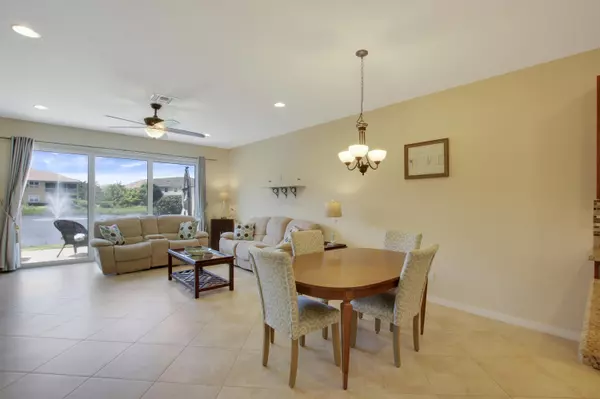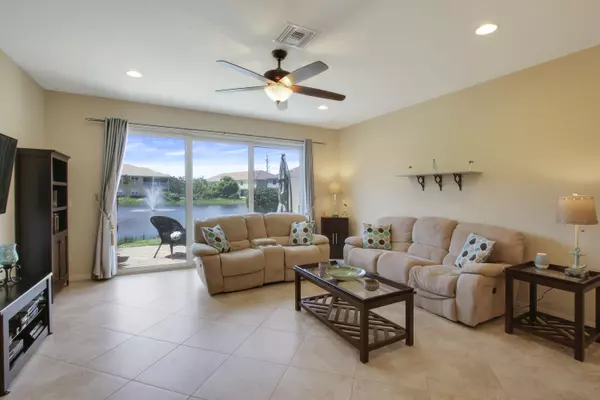Bought with KW Reserve
$292,500
$299,900
2.5%For more information regarding the value of a property, please contact us for a free consultation.
3 Beds
2.1 Baths
1,722 SqFt
SOLD DATE : 11/12/2020
Key Details
Sold Price $292,500
Property Type Townhouse
Sub Type Townhouse
Listing Status Sold
Purchase Type For Sale
Square Footage 1,722 sqft
Price per Sqft $169
Subdivision River Glen
MLS Listing ID RX-10652291
Sold Date 11/12/20
Style < 4 Floors,Townhouse,Multi-Level,Contemporary
Bedrooms 3
Full Baths 2
Half Baths 1
Construction Status Resale
HOA Fees $178/mo
HOA Y/N Yes
Abv Grd Liv Area 7
Year Built 2017
Annual Tax Amount $3,125
Tax Year 2019
Property Description
Gorgeous Bridgeport townhome in River Glen a water front community, built 2017, 3 bedrooms, 2.5 bathrooms, 1 car garage with fabulous premium lot lake and fountain view from Paver patio and living room. Gated community with unmanned gate., Neutral tile set diagonally 1st Floor, New Luxury Vinyl Tile on 2nd Floor. 42'' kitchen cabinets, mini brick tile backsplash in kitchen, granite counters, kitchen island, GE SS appliances, plantation shutters, custom window treatments, 9 ft doors, finished epoxy paint Garage floor. upgraded package powder room & 2nd bath, Impact glass windows all through out, Keyless entry lock. Nest Thermostat, alarm, in wall pest control. Light fixtures upgraded. Very energy efficient. Att Fiber optic and comcast hookups.
Location
State FL
County Martin
Community River Glen
Area 7 - Stuart - South Of Indian St
Zoning Residential
Rooms
Other Rooms Attic, Laundry-Util/Closet, Great
Master Bath Dual Sinks, Separate Shower, Mstr Bdrm - Upstairs
Interior
Interior Features Split Bedroom, Walk-in Closet, Upstairs Living Area
Heating Central, Electric
Cooling Central, Electric
Flooring Tile, Vinyl Floor
Furnishings Unfurnished
Exterior
Exterior Feature Auto Sprinkler, Open Patio
Garage 2+ Spaces, Garage - Attached, Driveway
Garage Spaces 1.0
Community Features Sold As-Is
Utilities Available Cable, Public Sewer, Public Water, Electric
Amenities Available Pool, Street Lights, Sidewalks
Waterfront Yes
Waterfront Description Lake,River
Water Access Desc Common Dock
View Lake, Pool
Roof Type S-Tile
Present Use Sold As-Is
Parking Type 2+ Spaces, Garage - Attached, Driveway
Exposure East
Private Pool No
Building
Lot Description Interior Lot, Zero Lot, Paved Road
Story 2.00
Foundation Block, Concrete, CBS
Construction Status Resale
Schools
Middle Schools Dr. David L. Anderson Middle School
High Schools Martin County High School
Others
Pets Allowed Restricted
HOA Fee Include 178.00
Senior Community No Hopa
Restrictions Buyer Approval,Commercial Vehicles Prohibited
Security Features Gate - Unmanned,Security Sys-Owned
Acceptable Financing Cash, FHA, Conventional
Membership Fee Required No
Listing Terms Cash, FHA, Conventional
Financing Cash,FHA,Conventional
Read Less Info
Want to know what your home might be worth? Contact us for a FREE valuation!

Our team is ready to help you sell your home for the highest possible price ASAP

"My job is to find and attract mastery-based agents to the office, protect the culture, and make sure everyone is happy! "






