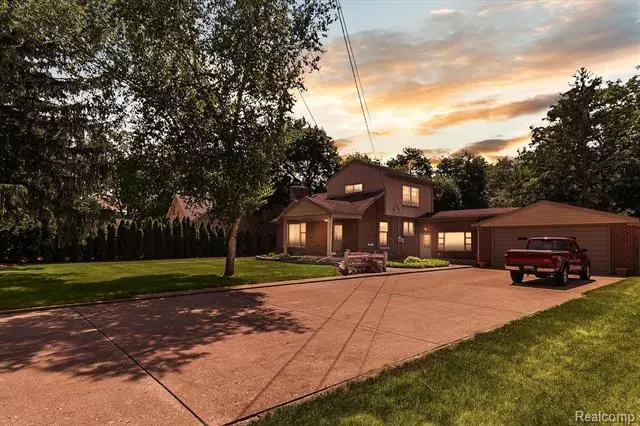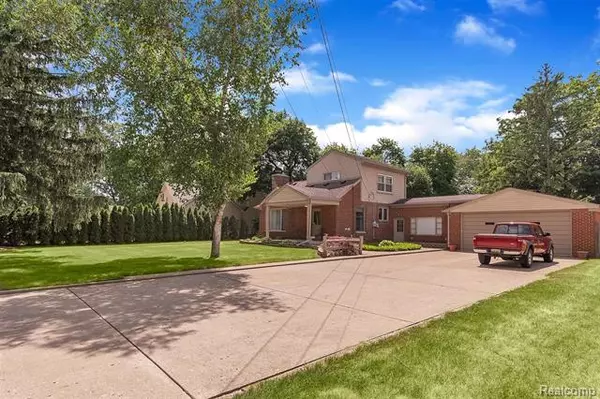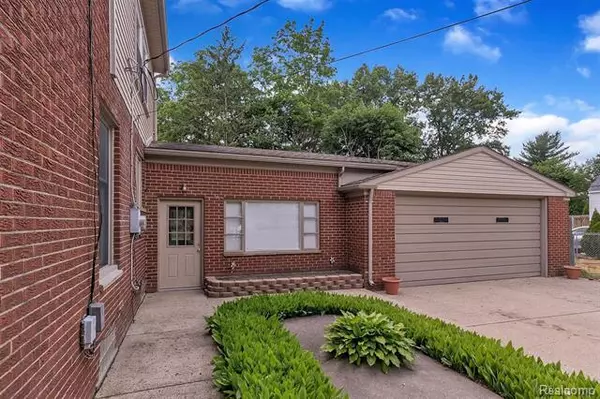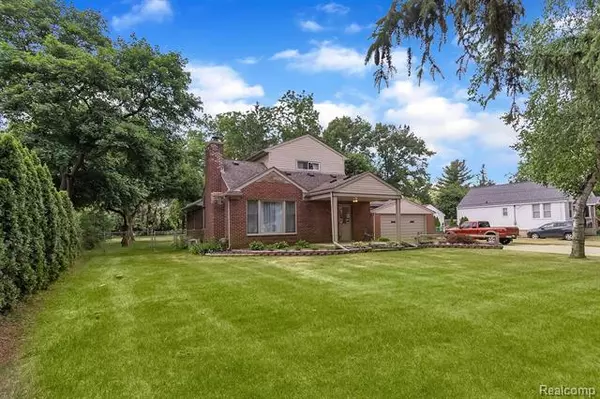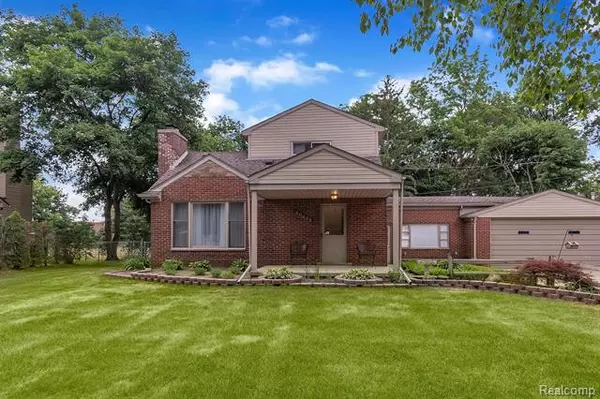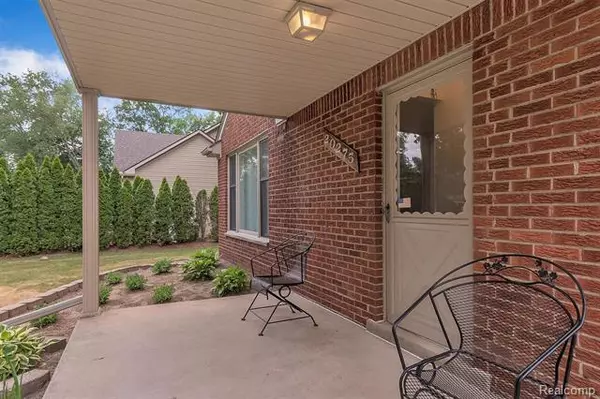$250,000
$249,900
For more information regarding the value of a property, please contact us for a free consultation.
4 Beds
3 Baths
1,883 SqFt
SOLD DATE : 11/06/2020
Key Details
Sold Price $250,000
Property Type Single Family Home
Sub Type Bungalow,Cape Cod,Ranch
Listing Status Sold
Purchase Type For Sale
Square Footage 1,883 sqft
Price per Sqft $132
Subdivision Supervisors Livonia Plat No 6
MLS Listing ID 2200048520
Sold Date 11/06/20
Style Bungalow,Cape Cod,Ranch
Bedrooms 4
Full Baths 3
HOA Y/N no
Originating Board Realcomp II Ltd
Year Built 1949
Annual Tax Amount $2,524
Lot Size 0.780 Acres
Acres 0.78
Lot Dimensions 75.00X301.40
Property Description
Livonia Brick Ranch/Cape Cod/Bungalow Offers 4 Beds, 3 Full Baths -one on Every Level-- Completely Fenced & Beautifully Landscaped Perennial Gardens all on an acre- There's a Garden Garage, located at the back of the property, that is perfect for a she-shed, man-cave or play house. Plenty of Room to Play or Relax & Enjoy the View! Complete Tear Off Roof with 3-Dimensional Shingles, Newer Siding and Gutters. Energy Efficient Furnace, A/C, and Windows. Wi-Fi Programmable Thermostat. Attached Garage is wired with 220 Volts. Open Floor Plan with Natural Fireplace. Freshly painted and newly refinished hardwood flooring throughout. Walking distance to schools and shopping. 2-10 Home Warranty that covers Buyers during Inspection Period. This Home Qualifies for the MSHDA Grant -Who couldn't use $7,500 to help Buy A House?
Location
State MI
County Wayne
Area Livonia
Direction South of 8 Mile East of Middlebelt
Rooms
Other Rooms Bath - Full
Basement Finished
Kitchen Dishwasher, Disposal, Dryer, Microwave, Washer
Interior
Interior Features Cable Available, ENERGY STAR Qualified Window(s), High Spd Internet Avail, Humidifier, Programmable Thermostat
Hot Water ENERGY STAR Qualified Water Heater, Natural Gas
Heating ENERGY STAR Qualified Furnace Equipment, Other
Cooling ENERGY STAR Qualified A/C Equipment, Window Unit(s)
Fireplaces Type Natural
Fireplace yes
Appliance Dishwasher, Disposal, Dryer, Microwave, Washer
Heat Source Electric, Natural Gas
Laundry 1
Exterior
Exterior Feature Chimney Cap(s), Fenced, Outside Lighting
Parking Features 2+ Assigned Spaces, Attached, Electricity, Side Entrance, Workshop
Garage Description 2 Car
Roof Type Asphalt
Porch Breezeway, Patio, Porch - Covered
Road Frontage Paved, Pub. Sidewalk
Garage yes
Building
Foundation Basement
Sewer Sewer-Sanitary
Water Municipal Water
Architectural Style Bungalow, Cape Cod, Ranch
Warranty Yes
Level or Stories 2 Story
Structure Type Brick,Vinyl
Schools
School District Clarenceville
Others
Pets Allowed Yes
Tax ID 46002010392003
Ownership Private Owned,Short Sale - No
Acceptable Financing Cash, Conventional, FHA, VA
Rebuilt Year 2004
Listing Terms Cash, Conventional, FHA, VA
Financing Cash,Conventional,FHA,VA
Read Less Info
Want to know what your home might be worth? Contact us for a FREE valuation!

Our team is ready to help you sell your home for the highest possible price ASAP

©2024 Realcomp II Ltd. Shareholders
Bought with National Realty Centers-Northville

"My job is to find and attract mastery-based agents to the office, protect the culture, and make sure everyone is happy! "

