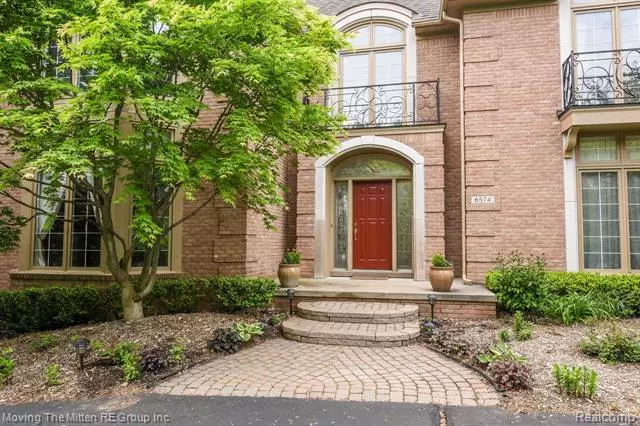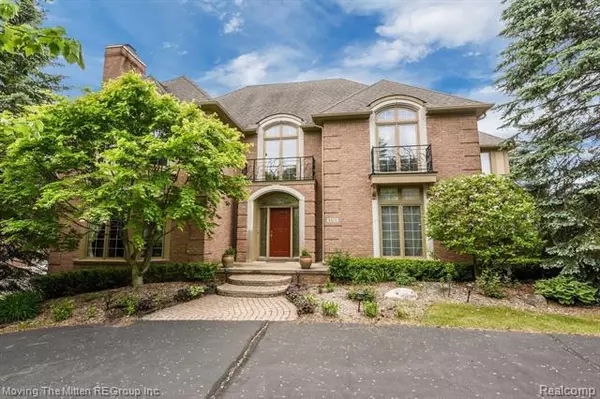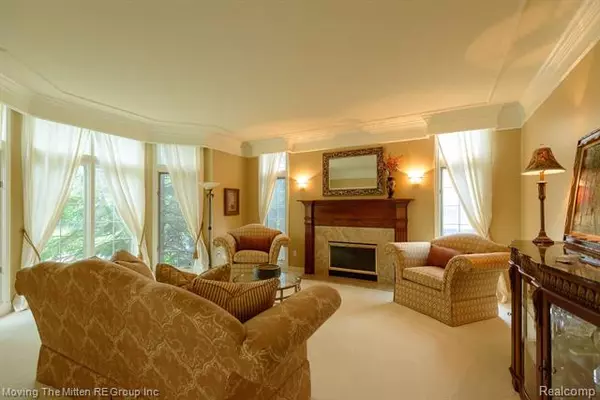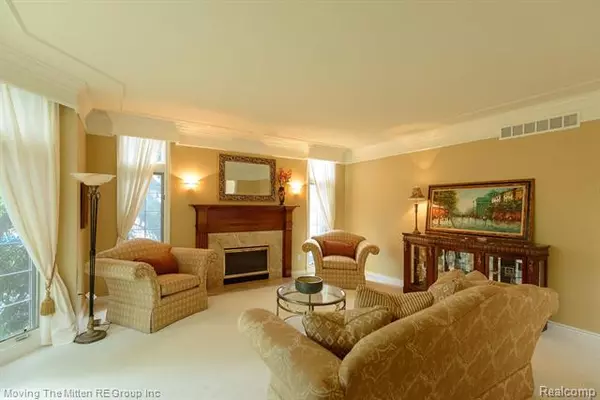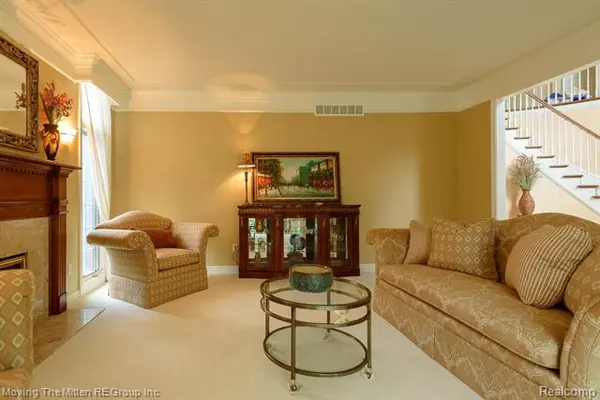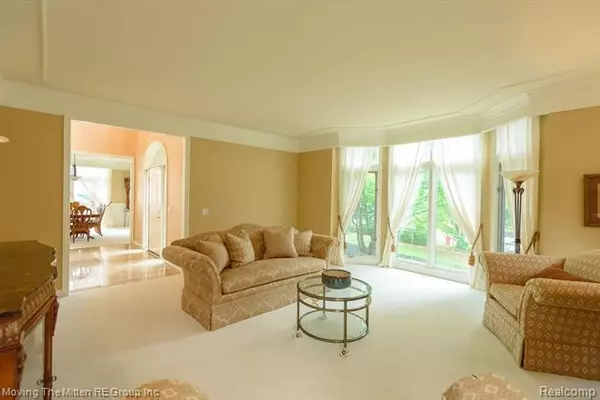$609,000
$619,000
1.6%For more information regarding the value of a property, please contact us for a free consultation.
4 Beds
5 Baths
4,424 SqFt
SOLD DATE : 11/17/2020
Key Details
Sold Price $609,000
Property Type Single Family Home
Sub Type Colonial
Listing Status Sold
Purchase Type For Sale
Square Footage 4,424 sqft
Price per Sqft $137
Subdivision Bloomfield Pines Sub No 1
MLS Listing ID 2200038691
Sold Date 11/17/20
Style Colonial
Bedrooms 4
Full Baths 4
Half Baths 2
HOA Fees $54/ann
HOA Y/N yes
Originating Board Realcomp II Ltd
Year Built 1998
Annual Tax Amount $10,539
Lot Size 0.350 Acres
Acres 0.35
Lot Dimensions 105x153x106x140
Property Description
This expansive West Bloomfield colonial welcomes you with a 2 story marble foyer & grand staircase! Off the foyer there is no lack of entertainment space in the elegant formal living room with fireplace & formal dining room off to the other side. Soaring cathedral ceilings, natural light, & spacious family room with 2nd fireplace & 2nd staircase! Be wowed by this large gourmet kitchen that boasts tons of cabinets, granite counters, high end appliances, built ins & wet bar! Enjoy the outdoors with access from kitchen onto the large raised deck! The upstairs showcases a huge master suite with a bonus room, in addition to 2 walk-in closets & large master bath! 2 extra spacious bedroom suites finish off the 2nd level. Enjoy a 2nd kitchen, full bath, 4th bedroom, 3rd fireplace, recording studio in the finished walk out basement, giving you a total of 6400 sqft of living space! Additional features, circular drive, 3 car garage, new carpeting on both 1st & 2nd floors! (2013 A/C, 2014 Furnace)
Location
State MI
County Oakland
Area West Bloomfield Twp
Direction Haggerty Rd to W Maple Rd (EAST) - Right into sub on Crest Top. House on Right.
Rooms
Other Rooms Bedroom - Mstr
Basement Finished, Walkout Access
Kitchen Dishwasher, Disposal, Microwave
Interior
Interior Features Cable Available, Carbon Monoxide Alarm(s), High Spd Internet Avail, Intercom
Hot Water Natural Gas
Heating Forced Air
Cooling Ceiling Fan(s), Central Air
Fireplaces Type Gas
Fireplace yes
Appliance Dishwasher, Disposal, Microwave
Heat Source Natural Gas
Exterior
Exterior Feature Outside Lighting
Parking Features Attached, Side Entrance
Garage Description 3 Car
Roof Type Asphalt
Porch Deck, Patio, Porch
Road Frontage Paved, Pub. Sidewalk
Garage yes
Building
Lot Description Irregular
Foundation Basement
Sewer Sewer-Sanitary
Water Municipal Water
Architectural Style Colonial
Warranty No
Level or Stories 2 Story
Structure Type Brick,Vinyl
Schools
School District Walled Lake
Others
Pets Allowed Yes
Tax ID 1831127005
Ownership Private Owned,Short Sale - No
Assessment Amount $44
Acceptable Financing Cash, Conventional, FHA, VA
Listing Terms Cash, Conventional, FHA, VA
Financing Cash,Conventional,FHA,VA
Read Less Info
Want to know what your home might be worth? Contact us for a FREE valuation!

Our team is ready to help you sell your home for the highest possible price ASAP

©2025 Realcomp II Ltd. Shareholders
Bought with RE/MAX Classic
"My job is to find and attract mastery-based agents to the office, protect the culture, and make sure everyone is happy! "

