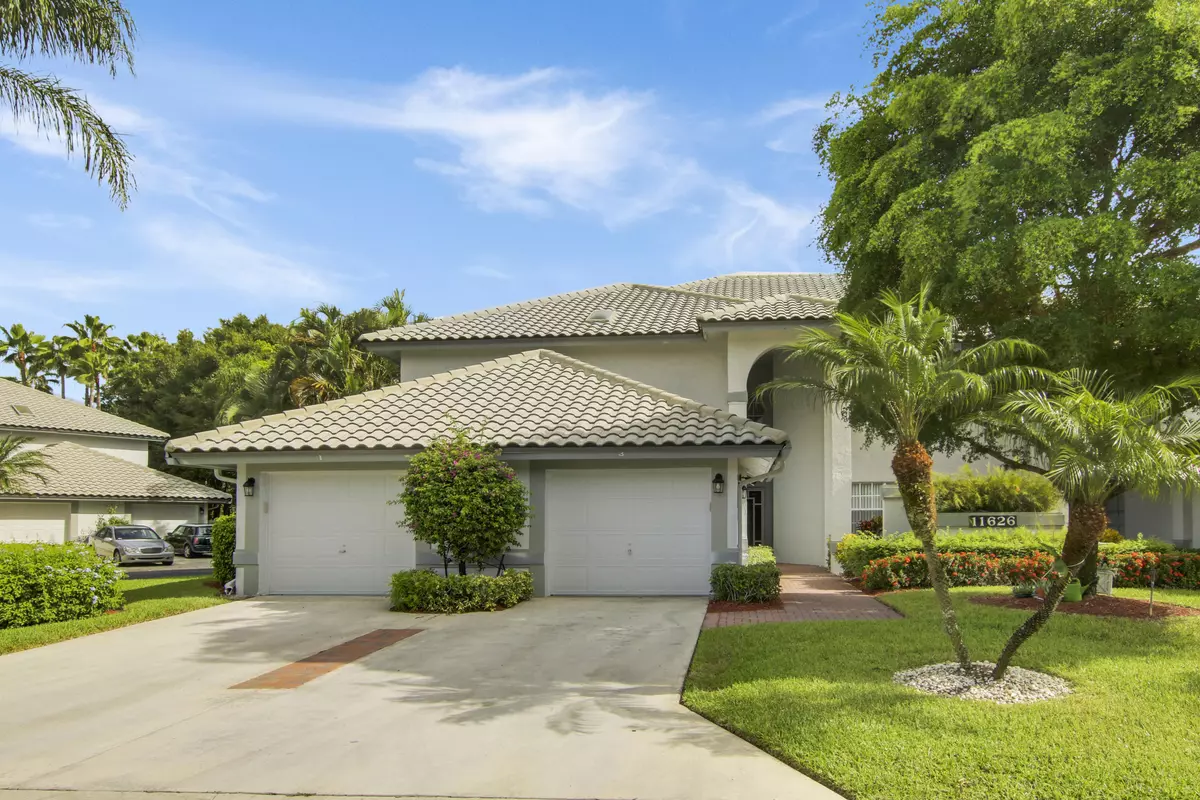Bought with Skye Louis Realty Inc
$287,000
$279,000
2.9%For more information regarding the value of a property, please contact us for a free consultation.
2 Beds
2 Baths
1,931 SqFt
SOLD DATE : 11/16/2020
Key Details
Sold Price $287,000
Property Type Condo
Sub Type Condo/Coop
Listing Status Sold
Purchase Type For Sale
Square Footage 1,931 sqft
Price per Sqft $148
Subdivision Briarwood At Indian Springs Condo
MLS Listing ID RX-10631241
Sold Date 11/16/20
Style < 4 Floors,Contemporary
Bedrooms 2
Full Baths 2
Construction Status Resale
HOA Fees $465/mo
HOA Y/N Yes
Year Built 1989
Annual Tax Amount $3,869
Tax Year 2019
Lot Size 18.088 Acres
Property Description
Indian Springs membership is NOT mandatory! Come visit Briarwood at Indian Springs and this beautifully renovated condo with your very own private elevator and one car garage. This condo offers an open kitchen concept that includes 42'' white wood shaker cabinets, granite countertops, and all new fixtures. The vaulted ceilings allow for a sleek flow and tons of natural light. All the popcorn ceilings have been removed and recessed lighting was added. The master Bedroom offers an oversized bathroom and built out closet. The Air conditioner and Hot water heater are newer. The condo fees for Indian springs include around the clock manned security, cable, roof maintenance, lawn care, and community pool which is a short distance from the unit.
Location
State FL
County Palm Beach
Area 4610
Zoning RS
Rooms
Other Rooms Florida, Glass Porch, Great, Laundry-Inside
Master Bath Dual Sinks, Separate Shower
Interior
Interior Features Bar, Built-in Shelves, Ctdrl/Vault Ceilings, Elevator, Foyer, Pantry, Split Bedroom, Upstairs Living Area, Volume Ceiling, Walk-in Closet
Heating Central, Electric
Cooling Central, Electric
Flooring Ceramic Tile
Furnishings Unfurnished
Exterior
Exterior Feature Auto Sprinkler, Zoned Sprinkler
Parking Features 2+ Spaces, Garage - Attached
Garage Spaces 1.0
Community Features Gated Community
Utilities Available Cable, Electric, Public Sewer, Public Water
Amenities Available Pool, Sidewalks, Street Lights
Waterfront Description None
View Garden, Other
Handicap Access Accessible Elevator Installed
Exposure South
Private Pool No
Building
Lot Description 10 to <25 Acres, Paved Road, Sidewalks
Story 2.00
Unit Features Corner
Foundation CBS
Unit Floor 2
Construction Status Resale
Others
Pets Allowed Restricted
HOA Fee Include Cable,Common R.E. Tax,Insurance-Bldg,Maintenance-Exterior,Management Fees,Reserve Funds,Roof Maintenance,Security
Senior Community Verified
Restrictions Buyer Approval,Commercial Vehicles Prohibited,No Lease First 2 Years
Security Features Gate - Manned,Private Guard,Security Patrol
Acceptable Financing Cash, Conventional
Horse Property No
Membership Fee Required No
Listing Terms Cash, Conventional
Financing Cash,Conventional
Pets Allowed < 20 lb Pet
Read Less Info
Want to know what your home might be worth? Contact us for a FREE valuation!

Our team is ready to help you sell your home for the highest possible price ASAP
"My job is to find and attract mastery-based agents to the office, protect the culture, and make sure everyone is happy! "






