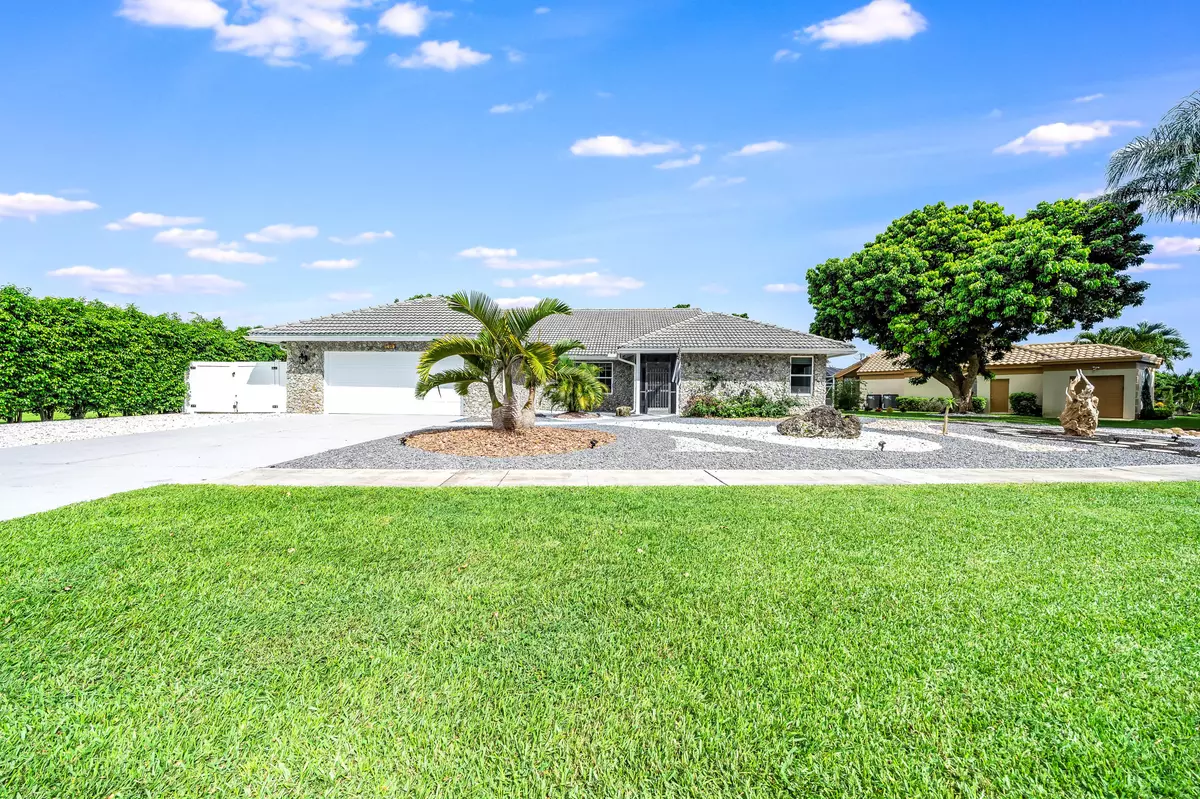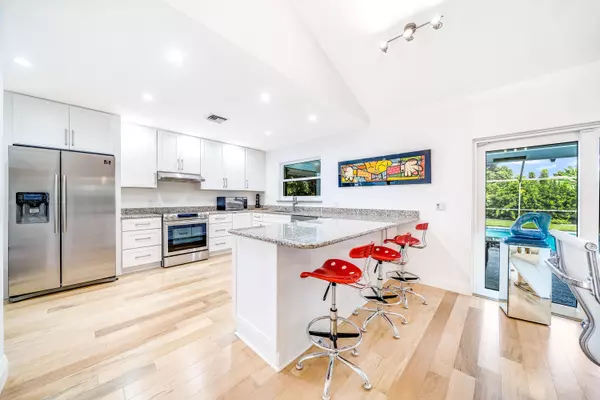Bought with Keller Williams Realty - Welli
$531,000
$535,000
0.7%For more information regarding the value of a property, please contact us for a free consultation.
3 Beds
2 Baths
2,356 SqFt
SOLD DATE : 11/13/2020
Key Details
Sold Price $531,000
Property Type Single Family Home
Sub Type Single Family Detached
Listing Status Sold
Purchase Type For Sale
Square Footage 2,356 sqft
Price per Sqft $225
Subdivision Indian Spring 1
MLS Listing ID RX-10662290
Sold Date 11/13/20
Style Ranch
Bedrooms 3
Full Baths 2
Construction Status Resale
HOA Fees $175/mo
HOA Y/N Yes
Year Built 1979
Annual Tax Amount $5,785
Tax Year 2020
Lot Size 0.366 Acres
Property Description
''Simply unique'', one of a kind home in ''The Estates''; at Indian Spring. MANNED GATE! State of the art (energy saving) insulation , 2 new - 5 phase efficient A/C's, 2 new W/H's, roof,(2017) Full home water filtration. New kitchen - appliances / finishes. This unique home shows as no other from the street with an artistically completed stone garden. It is, one of a kind! All windows and front doors are high impact. Sparkling heated (both solar and electric) screen enclosed pool and fulyl private yard. A sanctuary! Make an appointment to see this home quick, it will not last.Membership at the prestigious PGA country club is available but not mandatory!!! Minutes from the wide array of activity on Atlantic Ave, Dine, Shopping, Beaches and more!!!
Location
State FL
County Palm Beach
Community The Estates
Area 4610
Zoning RS
Rooms
Other Rooms Attic, Family, Laundry-Inside, Laundry-Util/Closet, Storage, Util-Garage
Master Bath Dual Sinks, Mstr Bdrm - Ground, Separate Shower, Separate Tub, Whirlpool Spa
Interior
Interior Features Pantry, Walk-in Closet
Heating Central, Electric
Cooling Ceiling Fan, Central, Exhaust
Flooring Ceramic Tile, Laminate, Wood Floor
Furnishings Unfurnished
Exterior
Exterior Feature Auto Sprinkler, Awnings, Covered Patio, Fence, Lake/Canal Sprinkler, Outdoor Shower, Screened Patio, Solar Panels, Zoned Sprinkler
Parking Features 2+ Spaces, Driveway, Garage - Attached, Vehicle Restrictions
Garage Spaces 2.0
Pool Equipment Included, Heated, Screened, Solar Heat
Community Features Sold As-Is
Utilities Available Cable, Electric, Public Sewer, Public Water
Amenities Available Sidewalks, Street Lights
Waterfront Description None
Roof Type Barrel,S-Tile
Present Use Sold As-Is
Exposure South
Private Pool Yes
Building
Lot Description 1/2 to < 1 Acre, 1/4 to 1/2 Acre, Corner Lot, Treed Lot
Story 1.00
Foundation CBS, Stone
Construction Status Resale
Others
Pets Allowed Yes
HOA Fee Include Cable,Common Areas,Common R.E. Tax,Security
Senior Community Verified
Restrictions Commercial Vehicles Prohibited,Tenant Approval
Ownership Yes
Security Features Gate - Manned,Security Patrol,Security Sys-Owned
Acceptable Financing Cash, Conventional
Membership Fee Required No
Listing Terms Cash, Conventional
Financing Cash,Conventional
Pets Allowed No Restrictions
Read Less Info
Want to know what your home might be worth? Contact us for a FREE valuation!

Our team is ready to help you sell your home for the highest possible price ASAP

"My job is to find and attract mastery-based agents to the office, protect the culture, and make sure everyone is happy! "






