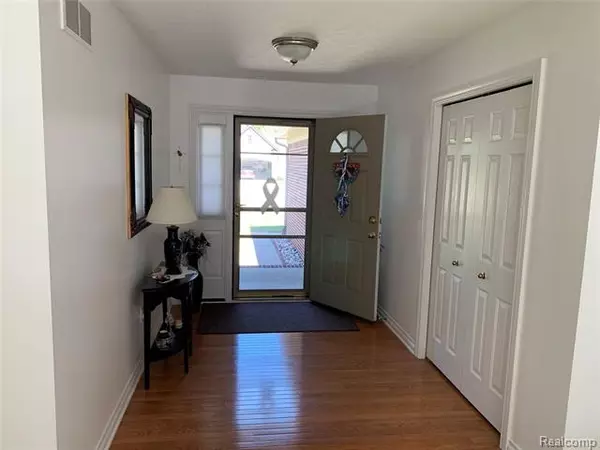$300,000
$305,000
1.6%For more information regarding the value of a property, please contact us for a free consultation.
3 Beds
2.5 Baths
1,884 SqFt
SOLD DATE : 11/12/2020
Key Details
Sold Price $300,000
Property Type Single Family Home
Sub Type Ranch
Listing Status Sold
Purchase Type For Sale
Square Footage 1,884 sqft
Price per Sqft $159
Subdivision Huron Woods Sub No 2
MLS Listing ID 2200071463
Sold Date 11/12/20
Style Ranch
Bedrooms 3
Full Baths 2
Half Baths 1
HOA Y/N no
Originating Board Realcomp II Ltd
Year Built 2002
Annual Tax Amount $5,111
Lot Size 9,583 Sqft
Acres 0.22
Lot Dimensions 70.00X137.30
Property Description
Welcome home! Wonderful move in ready 3 bedroom, 2 1/2 bath brick ranch in desirable and convenient area of Flat Rock. Home is located close to freeways, churches and shopping. This has an original owner and you can see the pride of ownership. Enter to the huge foyer with hardwood floors and a nice size closet, this flows into the great room that has skylights and a nice gas fireplace and the view outside is wonderful with the wooded area. The great room leads to a very nicely update, nice size eat-in-kitchen that has french doors that lead to the patio which also has a great view of the wooded area. Large master bedroom with pella windows, nice WIC closet and beautiful updated master bath that offers ceramic floor and ceramic shower. All of the rooms are very generously sized, bedroom #3 also offers a walk in closet. Laundry room is very nice size as well. Home offers gutter guard, sprinkler system, epoxy on garage floor, the list goes on and on, this is truly a must see!
Location
State MI
County Wayne
Area Flat Rock
Direction I75 TO HURON RIVER DRIVE TO GLEN VIEW LANE
Rooms
Other Rooms Living Room
Basement Unfinished
Kitchen Dishwasher, Disposal
Interior
Hot Water Natural Gas
Heating Forced Air
Cooling Ceiling Fan(s), Central Air
Fireplaces Type Gas
Fireplace yes
Appliance Dishwasher, Disposal
Heat Source Natural Gas
Exterior
Parking Features Attached
Garage Description 2 Car
Porch Patio
Road Frontage Paved
Garage yes
Building
Lot Description Wooded
Foundation Basement
Sewer Sewer-Sanitary
Water Municipal Water
Architectural Style Ranch
Warranty No
Level or Stories 1 Story
Structure Type Brick
Schools
School District Flat Rock
Others
Tax ID 58137030086000
Ownership Private Owned,Short Sale - No
Acceptable Financing Cash, Conventional, FHA, VA
Listing Terms Cash, Conventional, FHA, VA
Financing Cash,Conventional,FHA,VA
Read Less Info
Want to know what your home might be worth? Contact us for a FREE valuation!

Our team is ready to help you sell your home for the highest possible price ASAP

©2024 Realcomp II Ltd. Shareholders
Bought with Century 21 Row

"My job is to find and attract mastery-based agents to the office, protect the culture, and make sure everyone is happy! "






